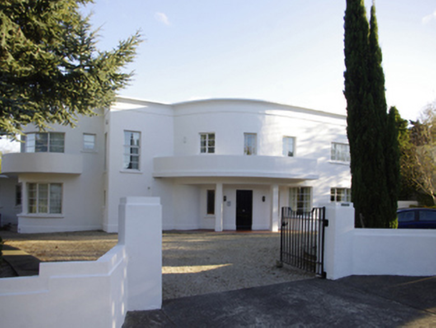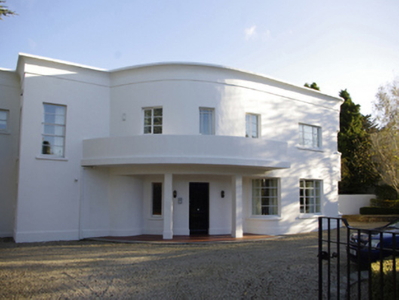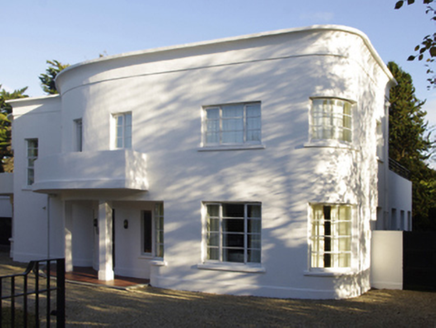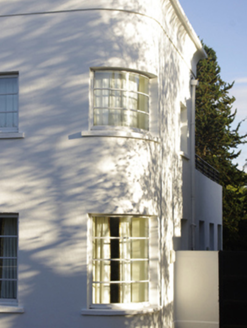Survey Data
Reg No
60230066
Rating
Regional
Categories of Special Interest
Architectural, Artistic
Original Use
House
In Use As
House
Date
1940 - 1950
Coordinates
321453, 226448
Date Recorded
12/04/2016
Date Updated
--/--/--
Description
Detached five-bay two-storey flat-roofed house, extant 1950, on a curvilinear L-shaped plan with single-bay two-storey recessed end bay; single-bay (north) or two-bay (south) two-storey side elevations. Sold, 1999. Extended, 2000-1, producing present composition. Replacement flat roof behind parapet with concealed rainwater goods. Rendered walls on rendered chamfered plinth with replacement rendered "Cavetto" parapet having concrete coping. Square-headed door opening with step threshold, and concealed dressings framing timber panelled door. Square-headed flanking window openings with concrete sills, and concealed dressings framing fixed-pane fittings. Square-headed window openings with concrete sills, and concealed dressings framing replacement casement fittings having horizontal glazing bars. Set in landscaped grounds with rendered piers to perimeter having stepped capping supporting iron double gates.
Appraisal
A house erected for James Cyril McVey (d. 1971; The Irish Press 26th April 1950, 13) representing an important component of the mid twentieth-century domestic built heritage of south County Dublin with the architectural value of the composition, one showing the continued development of Knocksinna as a so-called "International Style suburb" (cf. 60230067 - 60230073), confirmed by such attributes as the curvilinear plan form off-centred on a pillared "loggia"; the diminishing in scale of the openings on each floor producing a graduated visual impression with those openings showing replicated horizontal glazing patterns; and the parapeted flat roofline.







