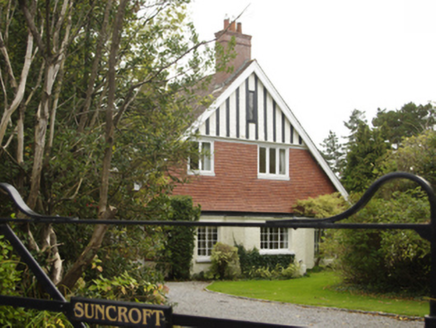Survey Data
Reg No
60230056
Rating
Regional
Categories of Special Interest
Architectural, Artistic
Previous Name
Cluan-na-Greine
Original Use
House
Date
1895 - 1905
Coordinates
322089, 225838
Date Recorded
24/10/2014
Date Updated
--/--/--
Description
Detached three-bay single-storey house with dormer attic, designed 1900; occupied 1911, on an L-shaped plan with single-bay single-storey gabled projecting end bay; two-bay single-storey rear (south) elevation. For sale, 2005. For sale, 2016. Pitched red fibre-cement slate roof on an L-shaped plan centred on gablet to window opening to dormer attic, clay ridge tiles, red brick Running bond chimney stack on axis with ridge (east) or red brick Running bond chimney stack on a T-shaped plan (west) having stringcourses below corbelled stepped capping supporting terracotta pots, timber bargeboards to gables on timber purlins, central rooflight to rear (south) pitch, and cast-iron rainwater goods on timber box eaves retaining cast-iron downpipes. Roughcast walls (ground floor) on rendered chamfered plinth; terracotta tile surface finish (dormer attic) with "timber frame" surface finish to gables. Square-headed central door opening with cut-granite step threshold, and concealed dressings framing timber panelled door. Set in landscaped grounds with rubble granite cylindrical piers to perimeter having domed capping supporting wrought iron-detailed flat iron double gates.
Appraisal
A cottage-like house erected for Alfred St. George Hamilton BA (1851-1932) and Emily Caroline Hamilton (née Atkinson) (1859-1956) to a design by Richard Francis Caulfield Orpen (1863-1938) of Leinster Street, Dublin (DIA), representing an integral component of the domestic built heritage of south County Dublin with the architectural value of the composition, one of the 'houses of the new type…designed by architects [growing] up what may be termed a picturesque garden city' (The Irish Builder and Engineer 4th February 1911, 80), suggested by such attributes as the compact plan form; the polygonal bay windows with the principal reception room defined by a polygonal bow window; and the high pitched roofline. Having been well maintained, the elementary form and massing survive intact together with substantial quantities of the original fabric, both to the exterior and to the interior where contemporary joinery; and restrained Art Nouveau-like corner chimneypieces, all highlight the modest artistic potential of a house making a pleasing visual statement in a sylvan street scene.

