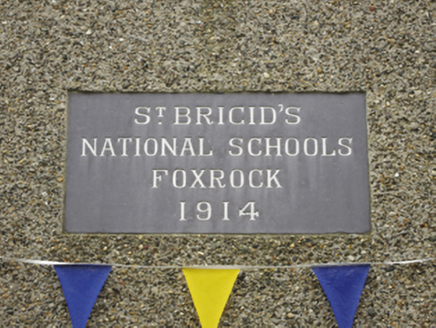Survey Data
Reg No
60230055
Rating
Regional
Categories of Special Interest
Architectural, Social
Original Use
School
In Use As
School
Date
1910 - 1915
Coordinates
322195, 225846
Date Recorded
12/04/2016
Date Updated
--/--/--
Description
Detached eleven-bay single-storey national school, sanctioned 1912; designed 1913; dated 1914, on a symmetrical plan with five-bay single-storey wings on L-shaped plans; pair of single-bay (single-bay deep) single-storey lower returns centred on single-bay (two-bay deep) single-storey return (north-east). Renovated, 1990; 2002. Pitched and hipped slate roofs on L-shaped plans centred on pitched slate roof on a T-shaped plan, clay ridge tiles, gritdashed roughcast chimney stacks centred on gritdashed roughcast chimney stack on axis with ridge having cut-granite chamfered capping supporting terracotta pots, and cast-iron rainwater goods on overhanging timber boarded box eaves retaining cast-iron downpipes. Gritdashed roughcast walls on cut-granite moulded cushion course on cut-granite plinth. Grouped square-headed central window openings with cut-granite sills, and concealed dressings framing replacement uPVC casement windows. Square-headed window openings between gritdashed roughcast battered buttresses with cut-granite sills, and concealed dressings framing replacement uPVC casement windows. Set in landscaped grounds on a corner site with roughcast boundary wall to perimeter having lichen-spotted rounded coping.
Appraisal
A national school erected to a design exhibited (1913) by Orpen and Dickinson (formed 1910) of South Frederick Street, Dublin (Irish Builder 1912, 491), representing an integral component of the early twentieth-century built heritage of south County Dublin with the architectural value of the composition suggested by such attributes as the symmetrical plan form; the battered silhouette; and the oversailing roofline.

