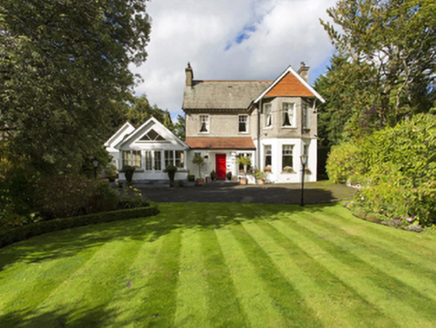Survey Data
Reg No
60230038
Rating
Regional
Categories of Special Interest
Architectural, Artistic, Historical, Social
Previous Name
Maingertoun Cottage
Original Use
House
In Use As
House
Date
1902 - 1908
Coordinates
321461, 225676
Date Recorded
23/10/2014
Date Updated
--/--/--
Description
Detached three-bay two-storey house with dormer attic, extant 1908, on an L-shaped plan with single-bay single-storey gabled projecting end bay. Extended, 1996; 2002, producing present composition. For sale, 2015. Pitched fibre-cement slate roof on an L-shaped plan with terracotta ridge tiles, rendered chimney stacks having rendered capping supporting terracotta pots, timber bargeboards to gables, and cast-iron rainwater goods on exposed timber rafters retaining cast-iron downpipes. Rendered walls (ground floor); roughcast surface finish (first floor) with terracotta tile surface finish to gables. Square-headed door opening with concealed dressings framing timber panelled door. Square-headed window openings with cut-granite sills, and concealed dressings framing six-over-one timber sash windows. Interior including (ground floor): central hall retaining carved timber surrounds to door openings framing timber panelled doors, moulded plasterwork cornice to ceiling, staircase on a dog leg plan with turned timber balusters supporting carved timber banister terminating in turned timber newels, carved timber surrounds to door openings to landing framing timber panelled doors, and moulded plasterwork cornice to ceiling; remodelled reception room (west); drawing room (south-east) retaining carved timber surround to door opening framing timber panelled door with carved timber surrounds to window openings, Classical-style chimneypiece, and moulded plasterwork cornice to ceiling; dining room (north-east) retaining carved timber surround to door opening framing timber panelled door with carved timber surrounds to window openings, Classical-style chimneypiece, and moulded plasterwork cornice to ceiling; and carved timber surrounds to door openings to remainder framing timber panelled doors with carved timber surrounds to window openings. Set in landscaped grounds.
Appraisal
A house representing an integral component of the early twentieth-century domestic built heritage of south County Dublin with the architectural value of the composition, one showing the development of the so-called "Royal Exchange Estate" as 'a picturesque garden city [with] houses of the new type…designed by architects and well designed too' (The Irish Builder and Engineer 4th February 1911, 80; cf. 60230019; 60230041; 60260177; 60260193; 60260195; 60260198; 60260199; 60260227; 60260230), suggested by such attributes as the compact plan form; the slight diminishing in scale of the openings on each floor producing a graduated visual impression with the principal "apartments" defined by a polygonal bay window. Having been well maintained, the elementary form and massing survive intact together with substantial quantities of the original fabric, both to the exterior and to the interior, thus upholding the character or integrity of a house having historic connections with George Malcolm Cruickshank MA 'of Maingertown Cottage Foxrock County Dublin' (Institution of Civil Engineers of Ireland, 7).

