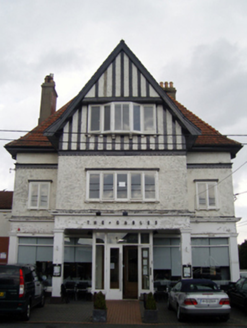Survey Data
Reg No
60230033
Rating
Regional
Categories of Special Interest
Architectural, Artistic
Previous Name
Alexander Findlater and Company
Original Use
Shop/retail outlet
Date
1900 - 1905
Coordinates
321192, 225590
Date Recorded
12/04/2016
Date Updated
--/--/--
Description
Detached three-bay two-storey commercial building with half-dormer attic, opened 1904; occupied 1911, on a T-shaped plan centred on single-bay full-height gabled projecting breakfront with shopfront to ground floor; three-bay full-height side elevations. Adapted to alternative use, 2001. Hipped and hipped gabled (north) terracotta tile roof on a U-shaped plan centred on pitched (gabled) terracotta tile roof (breakfront), perforated crested terracotta ridge tiles with terracotta ridge tiles to hips, rendered chimney stacks on rendered bases having rendered stringcourses below capping supporting terracotta or yellow terracotta tapered pots, timber bargeboards to gable, sprocketed eaves, and cast-iron rainwater goods on timber eaves boards on slightly overhanging timber boarded box eaves retaining cast-iron downpipes. Red brick English Garden Wall bond walls (ground floor) on red brick header bond chamfered cushion course on submerged plinth with red brick header bond thumbnail beaded stringcourse; roughcast surface finish (upper floors) with "timber frame" surface finish to gable. Shopfront to ground floor on a symmetrical T-shaped plan. Square-headed window openings (first floor) centred on square-headed window opening (breakfront) with shallow sills on thumbnail beaded consoles, and timber surrounds framing timber casement windows. Camber- or segmental-headed window openings to side elevations with cut-granite sills, and red brick voussoirs framing timber casement windows. Road fronted on a corner site with concrete brick cobbled forecourt.
Appraisal
A commercial building erected for Alex Findlater and Company (established 1823) to a design exhibited (1906) by James Henry Webb (1873-1955) of Dame Street, Dublin (Irish Builder 1906, 23), representing an important component of the early twentieth-century built heritage of south County Dublin with the architectural value of the composition confirmed by such attributes as the compact symmetrical footprint centred on an expressed breakfront; the diminishing in scale of the multipartite openings on each floor producing a graduated visual impression; and the Arts and Crafts-like "timber frame" surface finish embellishing a high pitched roofline. Having been well maintained, the elementary form and massing survive intact together with substantial quantities of the original fabric including a Classically-composed shopfront making a pleasing visual statement in the streetscape at street level.

