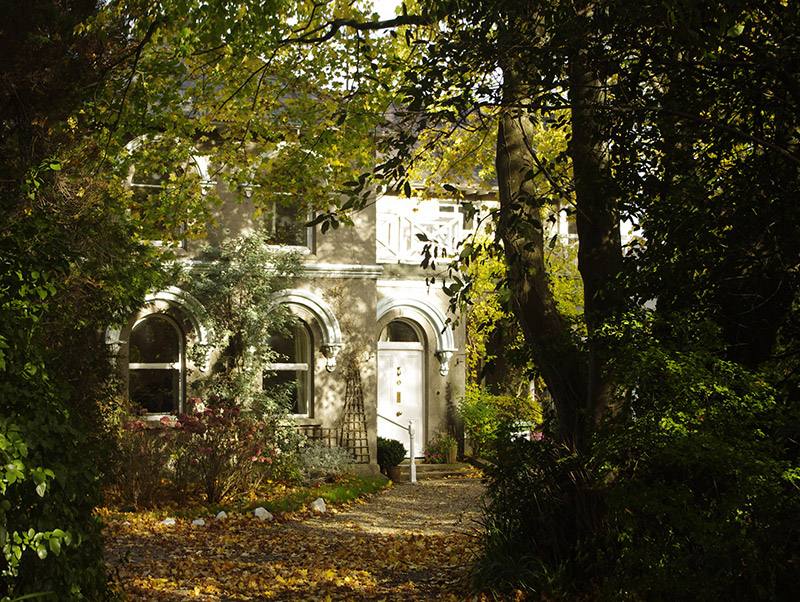Survey Data
Reg No
60230026
Rating
Regional
Categories of Special Interest
Architectural, Artistic
Original Use
House
Date
1859 - 1875
Coordinates
321149, 225987
Date Recorded
23/10/2014
Date Updated
--/--/--
Description
Detached three-bay two-storey house, extant 1875, on an F-shaped plan centred on single-bay single-storey flat-roofed projecting porch to ground floor abutting single-bay two-storey projecting end bay; three-bay two-storey rear (north) elevation. Hipped and pitched slate roof on an L-shaped plan with ridge tiles, paired rendered, ruled and lined "wallhead" chimney stacks (north) having stepped capping supporting terracotta or yellow terracotta tapered pots, and cast-iron rainwater goods on slightly overhanging timber boarded eaves having paired timber consoles retaining cast-iron octagonal hoppers and downpipes. Rendered, ruled and lined walls on rendered chamfered plinth with moulded rendered stringcourse. Segmental-headed central door opening with three concrete steps, concealed dressings with hood moulding on satyr-detailed fluted scroll consoles framing timber panelled door having overlight. Paired segmental-headed window openings (west) with cut-granite sills, and concealed dressings with hood mouldings on satyr-detailed fluted scroll consoles framing timber casement windows. Square-headed window openings (east) with cut-granite sills, and concealed dressings framing timber casement windows. Square-headed window openings to rear (north) elevation with cut-granite sills, and concealed dressings framing one-over-one timber sash windows. Interior including (ground floor): vestibule with moulded plasterwork cornice to ceiling; hall with timber surrounds to door openings framing timber panelled doors, moulded plasterwork cornice to ceiling, staircase on a dog leg plan with "spindle" balusters supporting timber banister terminating in turned timber newels, and timber surrounds to door openings to landing framing timber panelled doors; dining room (west) with picture railing below moulded plasterwork cornice to ceiling centred on decorative plasterwork ceiling rose; drawing room (east) with decorative plasterwork cornice to ceiling. Set in landscaped grounds with timber piers to perimeter having corbelled stepped capping supporting timber boarded double gates.
Appraisal
A house representing an important component of the mid nineteenth-century domestic built heritage of south County Dublin with the architectural value of the composition, one erected on a site leased (1859) by William Wellington Bentley (1824-96), confirmed by such attributes as the compact plan form centred on an expressed porch; the diminishing in scale of the openings on each floor producing a graduated visual impression; the definition of the principal "apartments" by polygonal bay windows; and the coupled timber work embellishing a slightly oversailing roof. Having been well maintained, the form and massing survive intact together with substantial quantities of the original fabric, both to the exterior and to the interior where contemporary joinery; reclaimed Classical-style chimneypieces; and plasterwork refinements, all highlight the modest artistic potential of a house having historic connections with Charles Frederick Staunton (d. 1878) 'late of Mandeville Foxrock County Dublin' (Calendars of Wills and Administrations 1878, 674); Patrick Joseph Henry Hannon (1874-1963) who was later elected (1921) Member of Parliament for Birmingham Mosley (Journal of the Royal Society of Antiquaries of Ireland 1904, 23); and Joseph Brown (d. 1920) 'late of Mandeville Foxrock County Dublin' (Calendars of Wills and Administrations 1920, n.p.).

