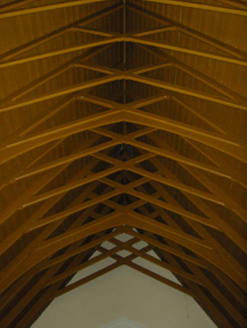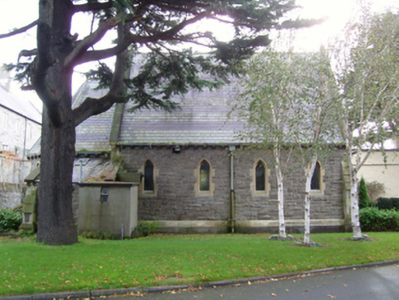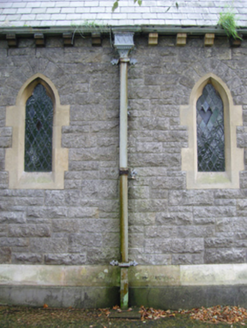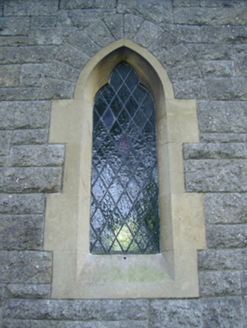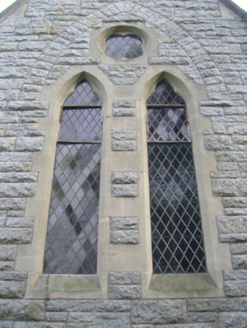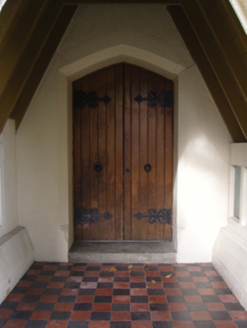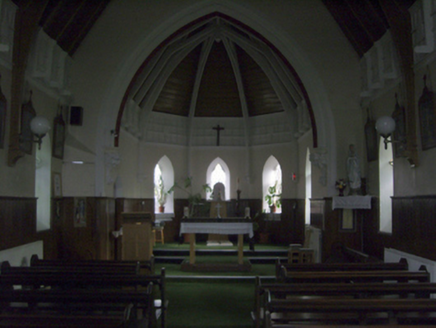Survey Data
Reg No
60220002
Rating
Regional
Categories of Special Interest
Architectural, Artistic, Historical, Social, Technical
Previous Name
Central Criminal Lunatic Asylum
Original Use
Church/chapel
In Use As
Church/chapel
Date
1900 - 1905
Coordinates
317172, 229179
Date Recorded
30/10/2014
Date Updated
--/--/--
Description
Detached five-bay double-height Catholic chapel, built 1901, on a rectangular plan comprising four-bay double-height nave opening into single-bay double-height apse (east) on a half-octagonal plan with single-bay single-storey gabled projecting open porch (south-west). Pitched banded slate roof; half-octagonal banded slate roof (east), terracotta ridge tiles, cut-limestone chamfered coping to gables on "Cavetto"-detailed beaded kneelers with wrought iron Cross finials to apexes, and cast-iron rainwater goods on "Cavetto" consoles retaining embossed cast-iron hoppers and square profile downpipes. Tuck pointed snecked rock faced granite walls on cut-sandstone chamfered cushion course on cut-limestone battered plinth with buttresses to corners having cut-limestone "slated" coping. Cusped lancet window openings with cut-sandstone block-and-start surrounds having chamfered reveals framing fixed-pane fittings having lattice glazing bars. Cusped lancet window openings to apse (east) with cut-sandstone block-and-start surrounds having chamfered reveals framing fixed-pane fittings having lattice glazing bars. Paired cusped lancet window openings to entrance (west) front with quatrefoil to gable, cut-sandstone block-and-start surrounds having chamfered reveals framing fixed-pane fittings having lattice glazing bars. Full-height interior open into roof with timber boarded or tongue-and-groove timber panelled wainscoting supporting carved timber dado rail, carpeted central aisle between timber pews, paired timber stations between frosted glass windows, exposed scissor truss timber roof construction on "Cavetto" corbels with timber boarded ceiling on carved timber cornice, and pointed-arch chancel arch framing carpeted stepped dais to sanctuary (east) with replacement timber altar table below frosted glass windows. Set in landscaped grounds shared with Central Mental Hospital.
Appraisal
A chapel erected to a design by James Franklin Fuller (1835-1924) of Dublin (Irish Builder 6th June 1901, 753) contributing positively to the group and setting values of the Central Mental Hospital complex with the architectural value of the composition, one succeeding a chapel housed in the adjacent asylum (see 60220001), suggested by such attributes as the compact plan form, aligned along a liturgically-correct axis; the robust rock faced surface finish offset by honey-coloured dressings not only demonstrating good quality workmanship, but also producing a pleasing palette; the slender profile of the openings underpinning a "medieval" Gothic theme; and the high pitched roof showing a two-tone banded slate finish. Having been well maintained, the elementary form and massing survive intact together with substantial quantities of the original fabric, both to the exterior and to the interior where an exposed timber roof construction pinpoints the engineering or technical dexterity of the chapel.
