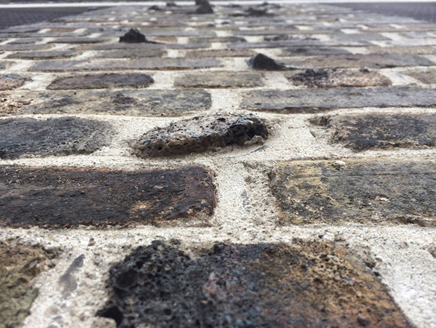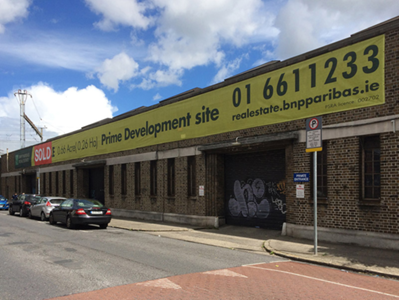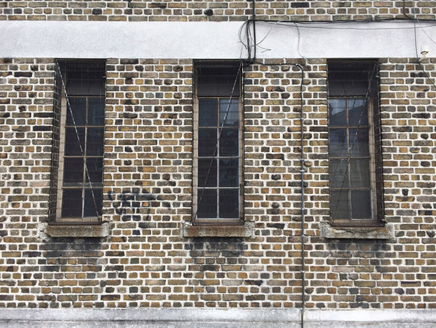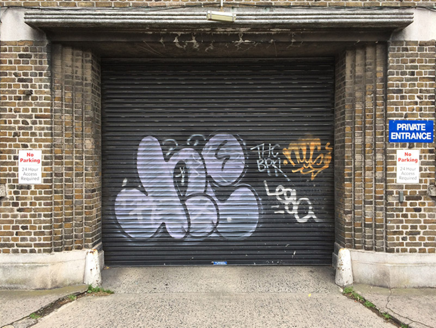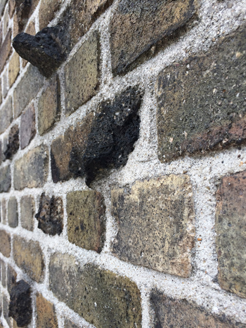Survey Data
Reg No
50930341
Rating
Regional
Categories of Special Interest
Architectural, Historical, Social
Original Use
Building misc
Date
1935 - 1940
Coordinates
316874, 233874
Date Recorded
09/08/2017
Date Updated
--/--/--
Description
Attached ten-bay single-storey post office garage, built 1939, now disused. Steel roof trusses and skylights running perpendicular to street, set behind brick parapet. Over burnt yellow brick laid English garden bond, with some protruding and irregular bricks, set over concrete plinth and having continuous concrete lintel band. Three vehicular entrances having stepped brick reveals with wheel guards, moulded concrete canopies and metal roller doors. Single pedestrian entrance having stepped brick reveals and panelled door. Multiple pane metal windows having concrete sills and protective metal grills.
Appraisal
Designed by J.M. Fairweather of the Office of Public Works, the simple façade is particularly carefully detailed. A strong horizontal emphasis is created by the plinth and lintel course, while the stepped brick entrance reveals and narrow windows enhance the vertical sense of the openings. The burnt and irregular bricks add colour and textural interest, while also relieving the machine like quality which is often associated with Modernist buildings.
