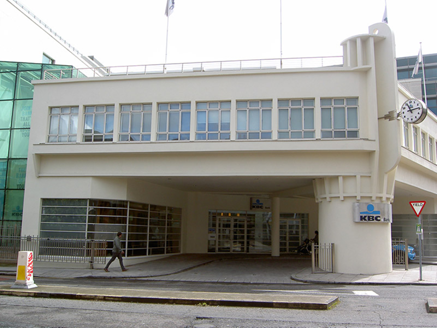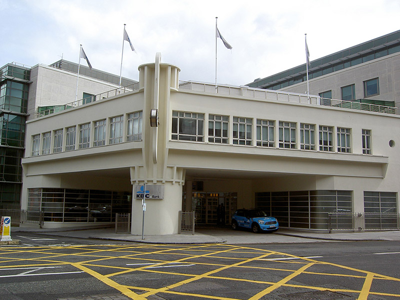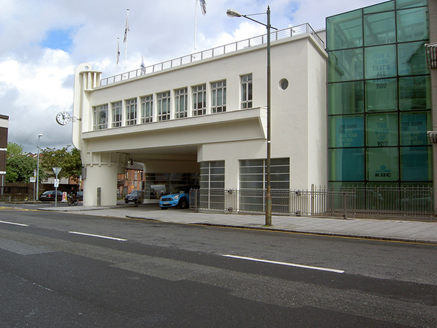Survey Data
Reg No
50930340
Rating
Regional
Categories of Special Interest
Architectural
Previous Name
Archer's Garage
Original Use
Garage
In Use As
Office
Date
2000 - 2005
Coordinates
316881, 233770
Date Recorded
08/06/2017
Date Updated
--/--/--
Description
Corner-sited attached two-storey office, built 2004, replicating façades of former purpose-built garage, built 1946. Comprising circular-profile corner pier rising to fluted corner turret, with flanking vehicular entrances to west and south creating angular circulation area, having glazed end bays. Eight-bay elevation to west and ten-bay elevation to south. Flat roof with rendered parapet having metal railings. Rendered walls. Projecting clock on bracket to corner. Square-headed window openings with fixed horizontal glazing to ground floor, having curved sections following lines of vehicular circulation area. Metal railings to ground floor windows. Square-headed openings to first floor with metal casement windows. Round window to end bay, east end, first floor. Centrally placed recessed glazed double doors to interior of vehicular circular area. Forming part of larger office complex.
Appraisal
Archer's Garage was designed by Arnold F. Hendy, built 1947, opened 1949. Its Modernist style and materials made it a significant addition to the city's built heritage. Typical features of its time include the flat roof, functional form and the high glazing to wall ratio. Subject to unauthorised demolition in 1999, it was faithfully reconstructed five years later.





