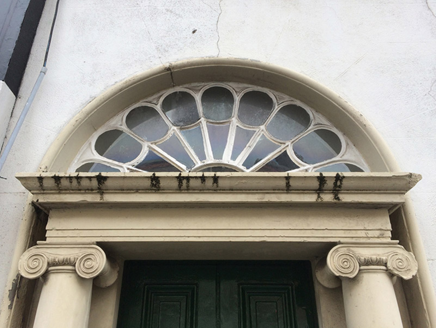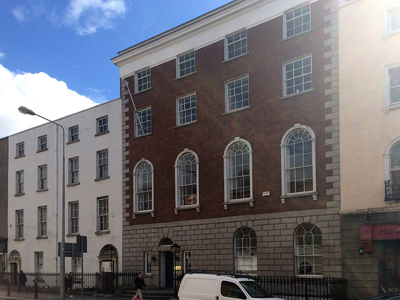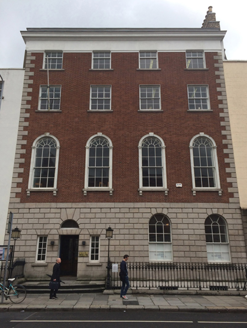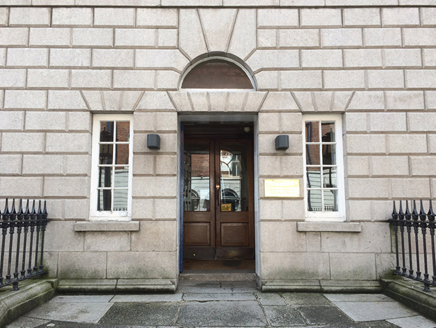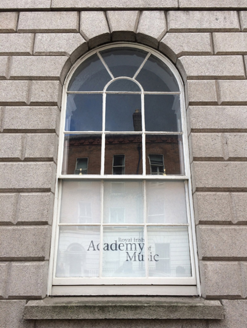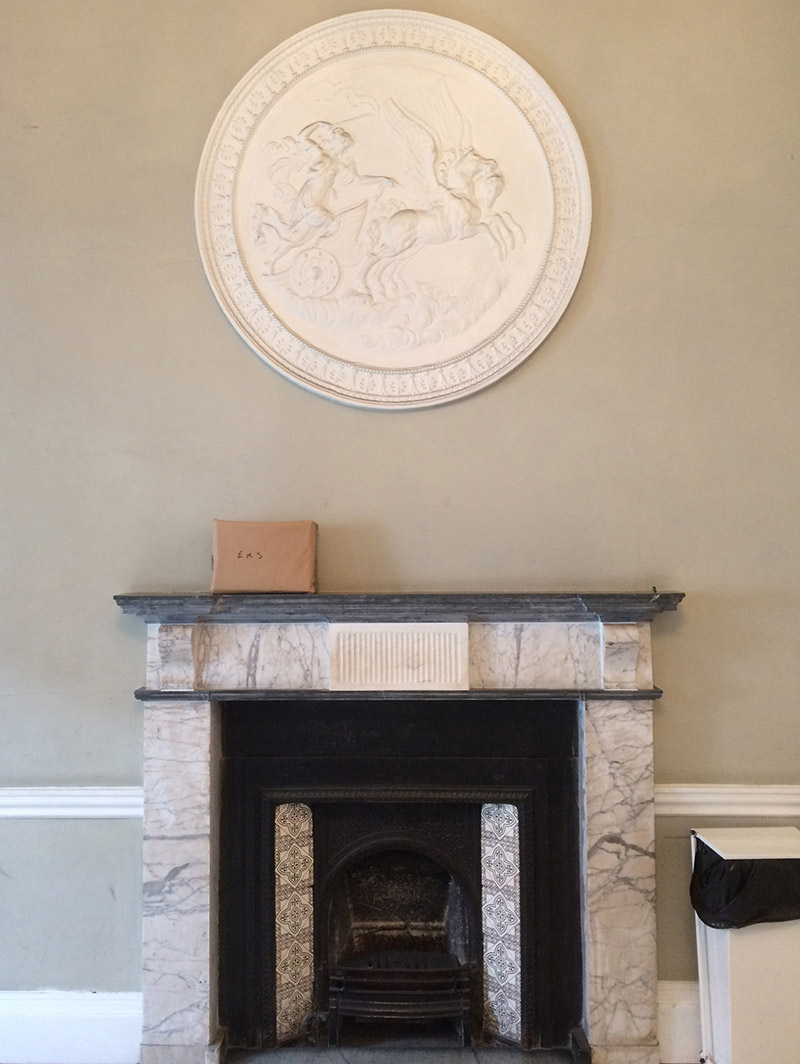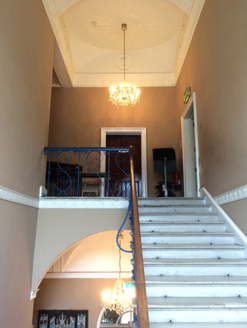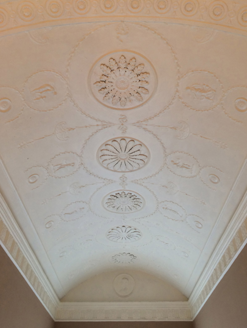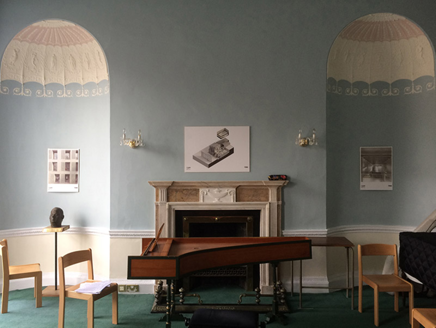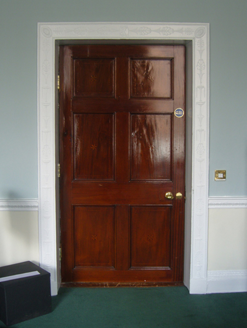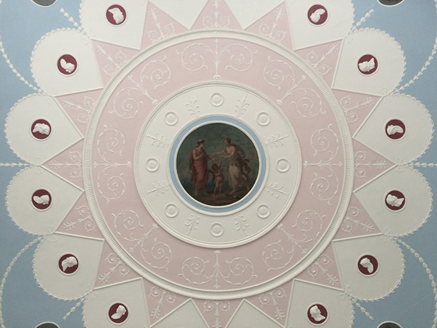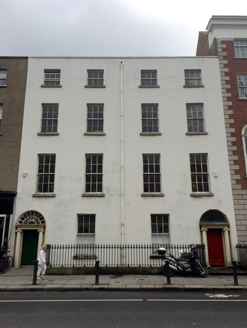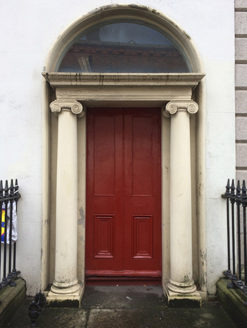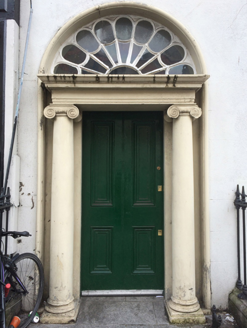Survey Data
Reg No
50930328
Rating
Regional
Categories of Special Interest
Architectural, Artistic, Social
Original Use
House
In Use As
School
Date
1765 - 1815
Coordinates
316600, 233860
Date Recorded
08/06/2017
Date Updated
--/--/--
Description
Terraced four-bay four-storey former townhouse over basement, built c. 1775. Pair of two-bay four-storey former townhouses, built c. 1800, adjoining to north, now all in single use as a music academy. Four-bay house comprising pitched slate roof with red brick chimneystacks and moulded render parapet cornice. Red brick Flemish bond walls with granite quoins, refaced in mid twentieth century, to upper floors. Chamfered ashlar granite to ground floor. Round-headed window openings to ground and first floors, having granite sills and six-over-six pane timber sliding sash windows with fanlights. Render surrounds to first floor openings. Square-headed window openings to second and third floors, having granite sills and six-over-six pane timber sliding sash windows to second floor, and three-over-six pane windows to third floor. Tripartite entrance comprising square-headed door opening with timber panelled door having plain fanlight and flanked by timber glazed sidelights with granite sills. Entrance approached by pair of granite steps and threshold. Cast-iron railings set on granite plinth surrounding basement area. Retaining significant interior features, including decorative plasterwork and joinery. Pair of adjoining two-bay former townhouses having pitched slate roofs, red brick chimneystacks, rendered parapet with granite coping and cast-iron rainwater goods. Rendered walls. Square-headed window openings having granite sills and six-over-six pane timber sliding sash windows, with three-over-three pane windows to third floor. Round-headed doors openings with flanking Ionic columns supporting moulded entablatures, having timber panelled doors with plain and petal fanlights. Entrances approached by granite thresholds and step. Cast-iron railings set on granite plinths surrounding basement areas.
Appraisal
An interesting group of former townhouses that are a significant addition to the Georgian character of the southeast end of Westland Row. Now in single use as the Royal Irish Academy of Music, the group retains much of its historic features and materials. No. 36 is particularly fine, the largest on the street. According to Casey (2005), it 'was built by Nickolas Tench of Fassaroe, Co. Wicklow, who took the site in 1771 and in 1780 leased a 'new brick dwelling house' thereon to Sir Samuel Bradstreet, the city recorder. The plan is uncommon, with parallel principal and service stairs in the rear left-hand quadrant behind a two-bay hall and two reception rooms on the right, the wider one to the rear. Chic neo-Classical interior decoration of the 1770s or early 1780s, with thin pewter detailing to the joinery and Wyattesque plasterwork. An album associated with James Wyatt and Thomas Penrose contains drawings for two of the schemes.'
