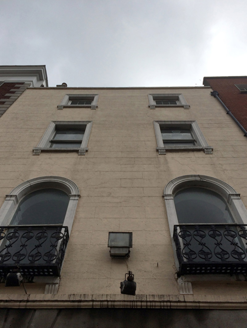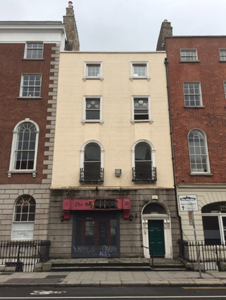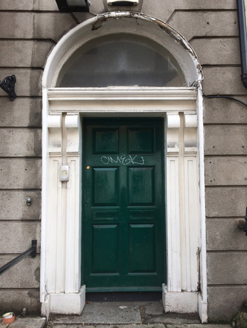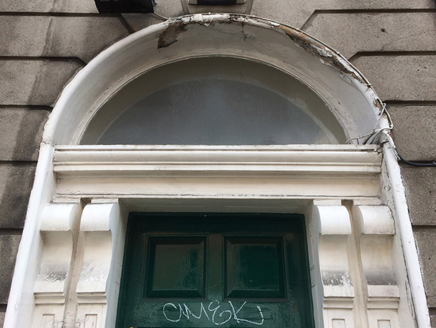Survey Data
Reg No
50930327
Rating
Regional
Categories of Special Interest
Architectural
Original Use
House
Historical Use
Shop/retail outlet
Date
1760 - 1800
Coordinates
316596, 233844
Date Recorded
08/06/2017
Date Updated
--/--/--
Description
Terraced two-bay four-storey former townhouse over basement, built c. 1780, later in commercial use, now disused. Pitched slate roof with red brick chimneystacks, cast-iron rainwater goods and rendered parapet with granite capping. Lined-and-ruled rendered walls to upper floors, with channelled render and moulded render cornice to ground floor. Round-headed window openings to first floor, with one-over-one pane timber sliding sash windows, granite sills, moulded render surrounds and corbels, and decorative iron balconettes. Square-headed window openings to second and third floors, with granite sills, moulded render reveals and corbels, having one-over-one pane timber sliding sash windows to second floor and uPVC windows to third floor. Ground floor window opening altered to accommodate recent shopfront. Round-headed door opening with doorcase comprising pairs of pilasters and consoles flanking timber panelled door with plain fanlight. Pair of granite steps and threshold providing access to house. Former basement area built over and paved to provide access to shop.
Appraisal
A fine Georgian townhouse which forms part of a significant group of late eighteenth century houses with the adjoining houses to the north and south. The round-headed window openings at first floor level, or piano noble, are particularly noteworthy, as they are unusual in Georgian Dublin. Though altered with the insertion of a shopfront at ground level, the building retains much of its traditional character and form.







