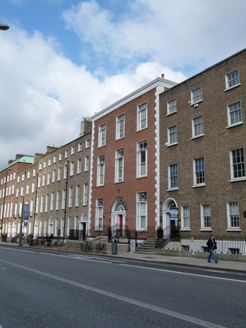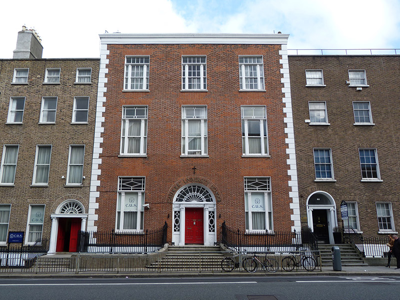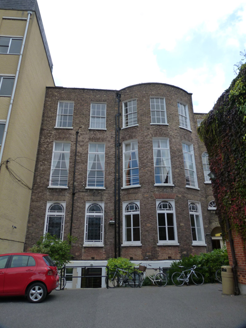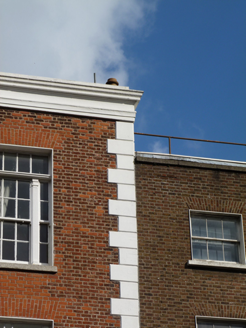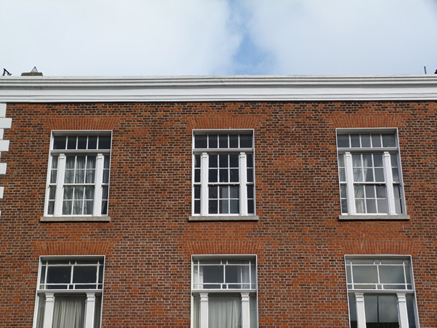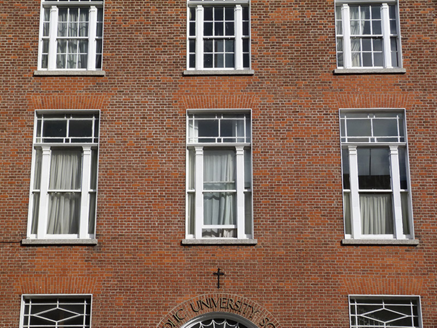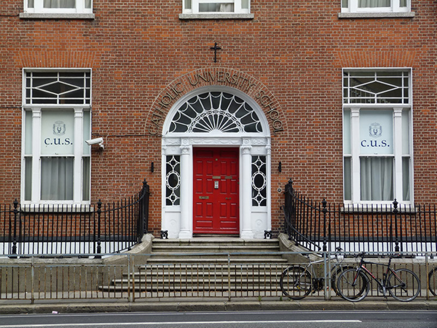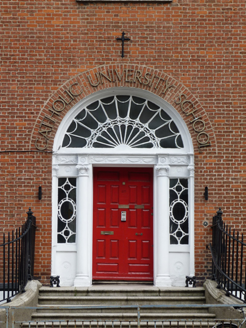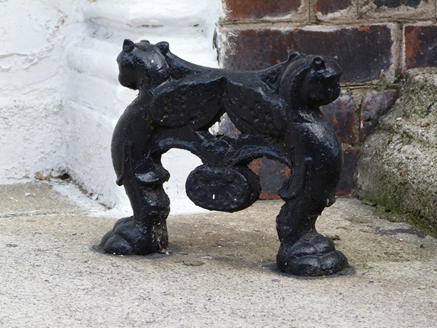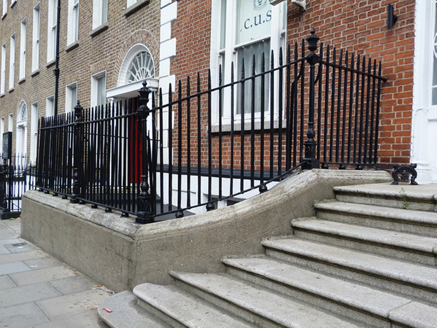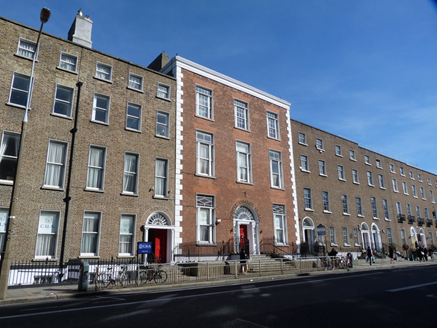Survey Data
Reg No
50930307
Rating
Regional
Categories of Special Interest
Architectural, Artistic, Historical, Social
Original Use
House
In Use As
School
Date
1780 - 1820
Coordinates
316236, 233057
Date Recorded
30/09/2015
Date Updated
--/--/--
Description
Attached three-bay three-storey over basement former townhouse, built c. 1800, with bowed-bay to rear (north) elevation. Altered c. 1900. Now in used as school. U-plan hipped roof, hidden behind rendered parapet with moulded cornice, rendered chimneystacks to east and west party walls with clay pots. Parapet gutters with cast-iron hopper and downpipe to rear (north). Red brick walls laid in Flemish bond (areas of machine-made brick), with rendered dressings including rusticated corner quoins, moulded eaves course and granite plinth course over rendered walls to basement. Red brick walls laid in Flemish bond to rear (north) elevation, over rendered plinth course. Tripartite square-headed window openings with granite sills, brick voussoirs, patent reveals, fluted pilasters to mullions and multi-paned overlights, having margin lights to lower floors, with central diamond motif to ground floor. Windows are one-over-one tripartite timber sliding sashes with ogee horns, six-over-six to third floor. Rear (north) windows are single openings with six-over-six sashes to third floor, twin-paned overlights and two-over-two timber sashes to first floor, round-headed overlights and margins to ground floor with twin-paned bipartite timber casements to west-bays and fixed timber casements to east-bays with margins, stained glass. Round-headed door opening with brick voussoirs, engaged Ionic columns and respond pilasters framing decorative sidelights, supporting festooned frieze and cornice having cobwebbed fanlight over raised-and-field timber panelled door. Iron crucifix and fixed lettering over doorcase; ‘CATHOLIC UNIVERSITY SCHOOL’. Granite entrance platform with cast-iron boot scrapers, nosed granite steps flanked by curved iron railings with decorative cast-iron corner posts on granite plinth, continuing east and west to enclose basement area. School incorporates Nos. 89-2 (50930307-10).
Appraisal
No. 89 is a large double-fronted former house and is one of the grander buildings surviving on Leeson Street. In 1850 it was the home of Lord Chief Baron D.R. Pigot. Acquired by the Marist Fathers in 1867 for use as a school, it was subsequently altered, including the construction of an internal oratory. A freestanding chapel (50930318) was built in 1927 at the rear of No. 90 (50930308). The grandiose façade, which diverges from the other townhouses on the street, is enriched by the ornate doorcase, tripartite windows and central curving steps. As one of the earliest established private schools in Ireland, a number of historical figures have been educated here, including Joseph Mary Plunkett. According to Casey (2005), it retains its original plan and refined neo-Classical detailing. Leeson Street forms part of an ancient routeway, Suesey Street, leading from the city to Donnybrook. Located within the Fitzwilliam Estate, which covered much of the south-east of the city, the street was named after Joseph Leeson, 1st Earl of Milltown. Plots were leased for development in the mid-eighteenth century but, apart from the north-western end, it remained undeveloped until the 1780s. It was largely completed by 1836.
