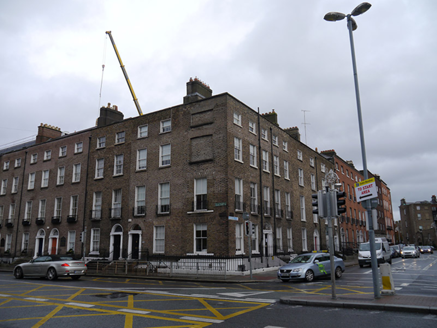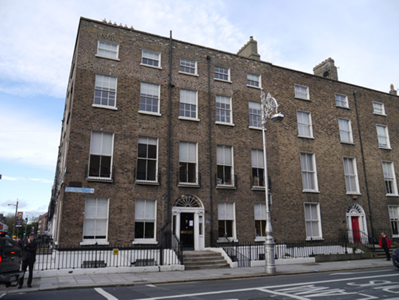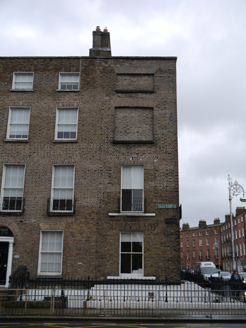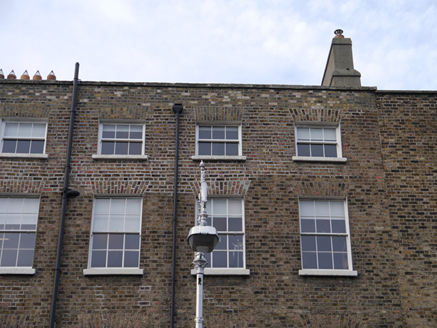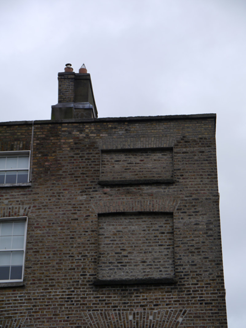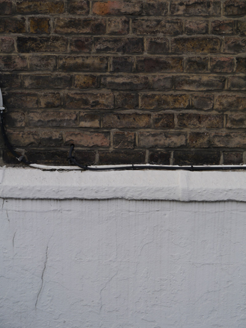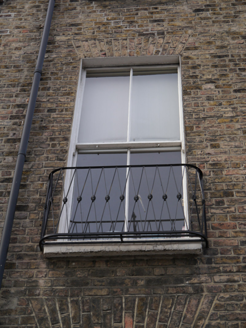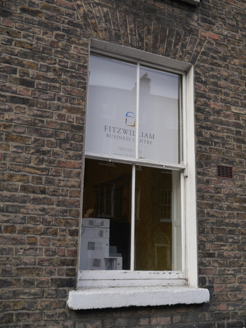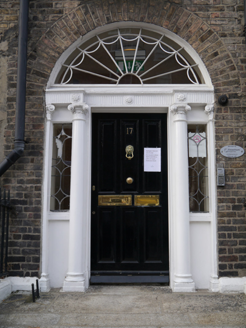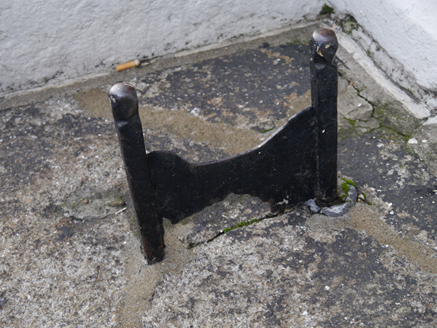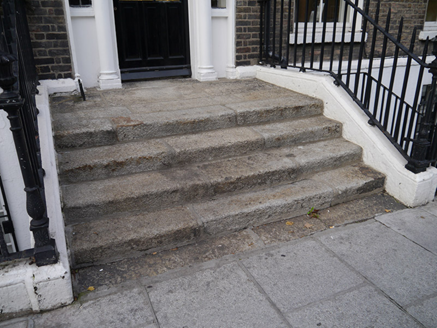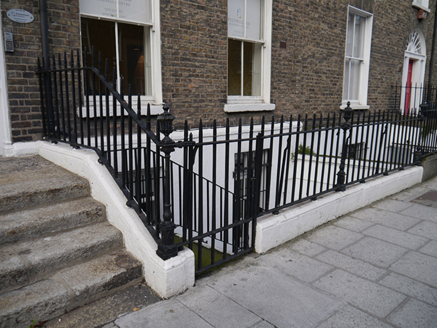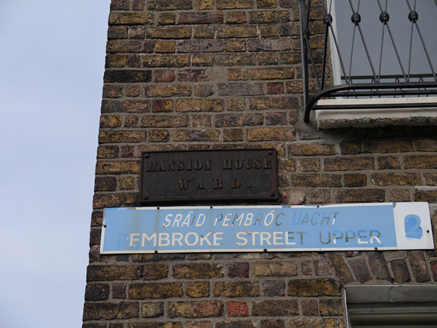Survey Data
Reg No
50930294
Rating
Regional
Categories of Special Interest
Architectural, Artistic
Original Use
House
In Use As
Office
Date
1780 - 1820
Coordinates
316290, 232986
Date Recorded
11/11/2015
Date Updated
--/--/--
Description
Corner-sited attached five-bay four-storey over basement former townhouse, built c. 1800, with single-bay elevation to west on Leeson Street Lower. Now in use as offices. Pitched roof, hipped to south-west, with shouldered rendered chimneystacks having replacement clay pots to party walls, concealed behind refaced brick parapet with granite coping. Parapet gutters with replacement hopper and downpipe to south elevation. Brown brick walls laid in Flemish bond (rebuilt to third floor), over ruled-and-lined rendered walls to basement beneath granite stringcourse. Square-headed window openings with masonry sills, brick voussoirs and patent reveals. Multi-paned timber sliding sashes; six-over-six to second floor largely without horns, three-over-three to third floor with convex horns, two-over-two to ground and first floors with ogee horns and recent timber casement to basement. Decorative iron balconettes to first floor. Openings to west elevation, those to upper floors blind. Those to lower floors narrowed. Round-headed door opening with brick voussoirs, rendered reveals and engaged Adamesque-Ionic columns flanked by leaded sidelights and respond pilasters, supporting fluted frieze with rosettes and simplified cornice, having spoked fanlight with raised-and-field timber-panelled door. Square-headed door opening to basement with plain surrounds and replacement timber and glazed door. Granite entrance platform with iron boot scraper and four granite steps flanked by iron railings with decorative cast-iron corner posts on granite plinth, enclosing basement well to east.
Appraisal
Laid out c. 1820, Pembroke Street Upper is characterised by well-proportioned late-Georgian style brick terraces but the variations in levels, materials and detailing are indicative of the speculative nature of the street’s development. No. 17 was likely built c. 1800, to terminate this stretch of Leeson Street Lower and therefore predates the houses on Pembroke Street Upper. Sited on a prominent corner junction, it successfully connects the two terraces Leeson Street Lower and Pembroke Street Upper, making a positive contribution to the immediate streetscape and to the wider historic Georgian core of south Dublin.
