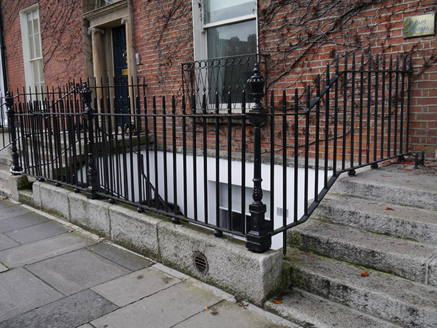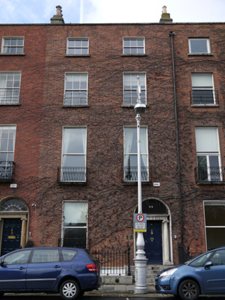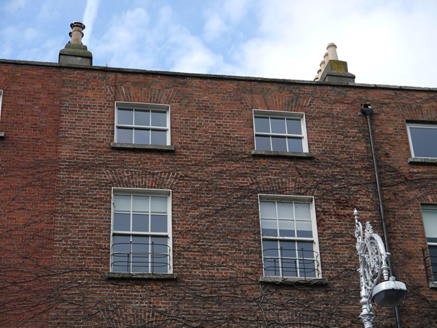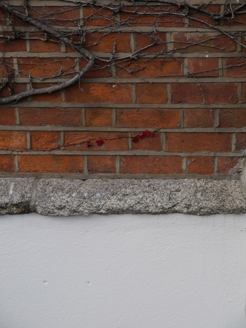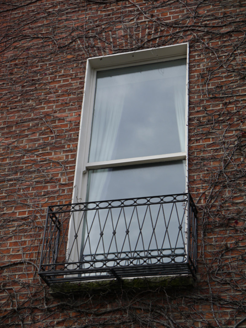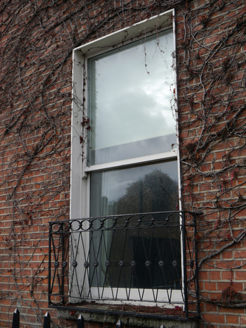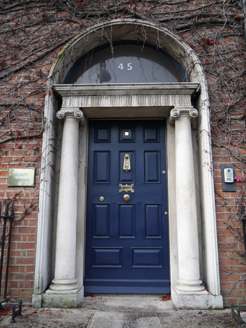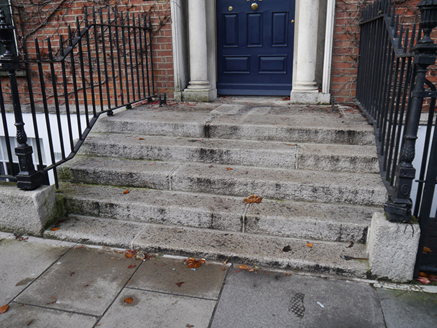Survey Data
Reg No
50930270
Rating
Regional
Categories of Special Interest
Architectural, Artistic
Original Use
House
In Use As
Office
Date
1805 - 1815
Coordinates
316409, 233134
Date Recorded
11/11/2015
Date Updated
--/--/--
Description
Terraced two-bay four-storey over basement former townhouse, built c. 1810, with two-stage return to rear (west). Now in use as offices. Pitched roof to east with irregular M-profile hipped roof to rear (west), concealed by brick parapet with granite coping. Shouldered rendered chimneystacks to party walls with lipped yellow clay pots. Parapet gutters with uPVC downpipes to north end. Red brick walling laid in Flemish bond over rendered walling to basement beneath granite plinth course. Square-headed window openings with brick voussoirs, patent reveals and masonry sills. Replacement sliding timber sash windows with horns; one-over-one to ground and first floors, six-over-six to second floor, three-over-three to third floor (without horns) and eight-over-eight to basement (without horns). Wrought-iron guard rails to second floor window openings and decorative cast-iron balconettes to first and ground floors. Round-headed door opening with brick voussoirs, moulded reveals and sandstone doorcase comprising; fluted frieze and moulded cornice carried on Ionic columns over plinth stops, plain fanlight and raised-and-field timber panelled door with brass furniture. Granite entrance platform with cast-iron boot scrapers, approached by five granite steps flanked by iron railings with decorative cast-iron corner posts over granite plinth enclosing basement to south-side. Coal-hole cover to pavement. Recent two-storey mews building to Laverty Court.
Appraisal
This former townhouse forms part of a relatively intact imposing early-nineteenth century streetscape. Nos 45-48 were built by William Dixon, a timber merchant,(50930267-50930270) (Bryan, 2006). Almost all of the western side was completed between c. 1807-15. Laid out in 1791 by the surveyors J & P Roe, Fitzwilliam Square was the last of the city’s Georgian squares to be completed. Development was staggered, progressing slowly due to the French wars. Although largely homogenous in character and form, the subtle variations between terraces are indicative of the speculative nature of the square’s development.
