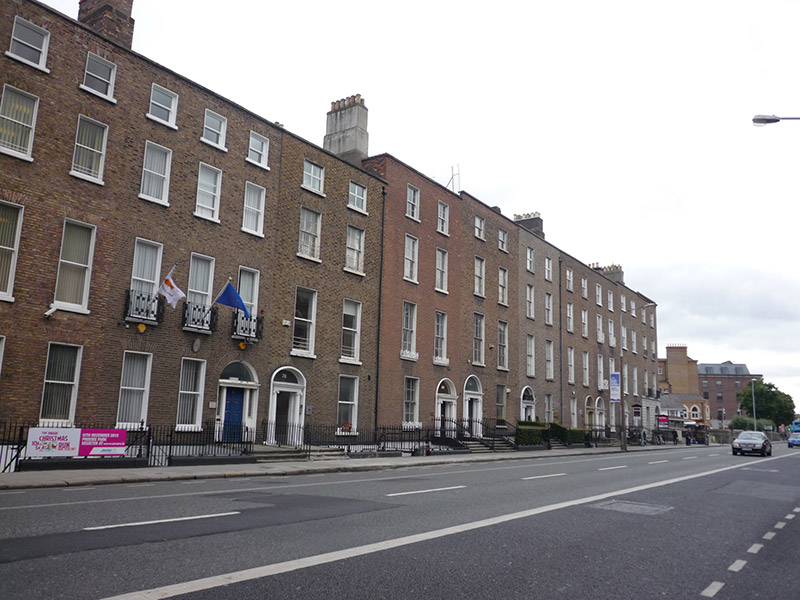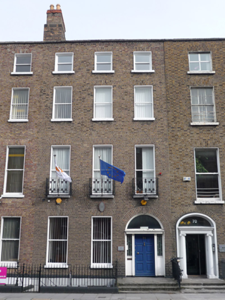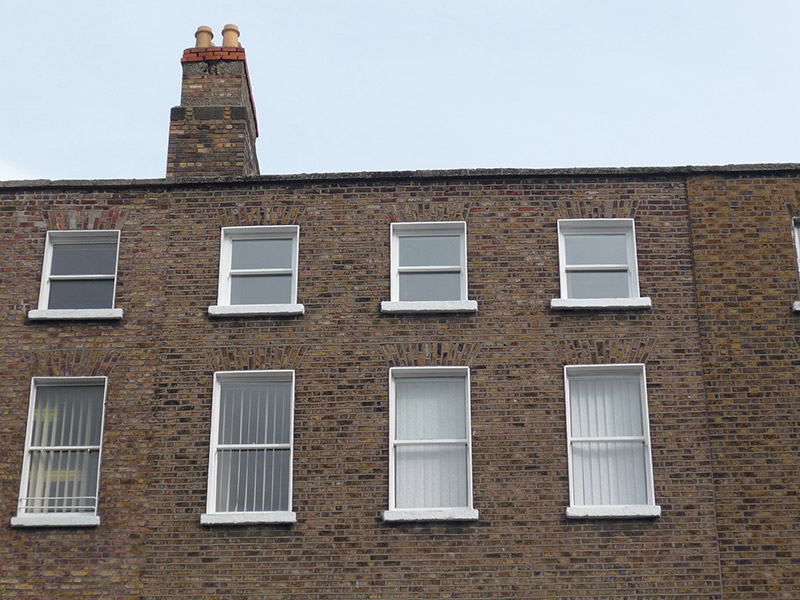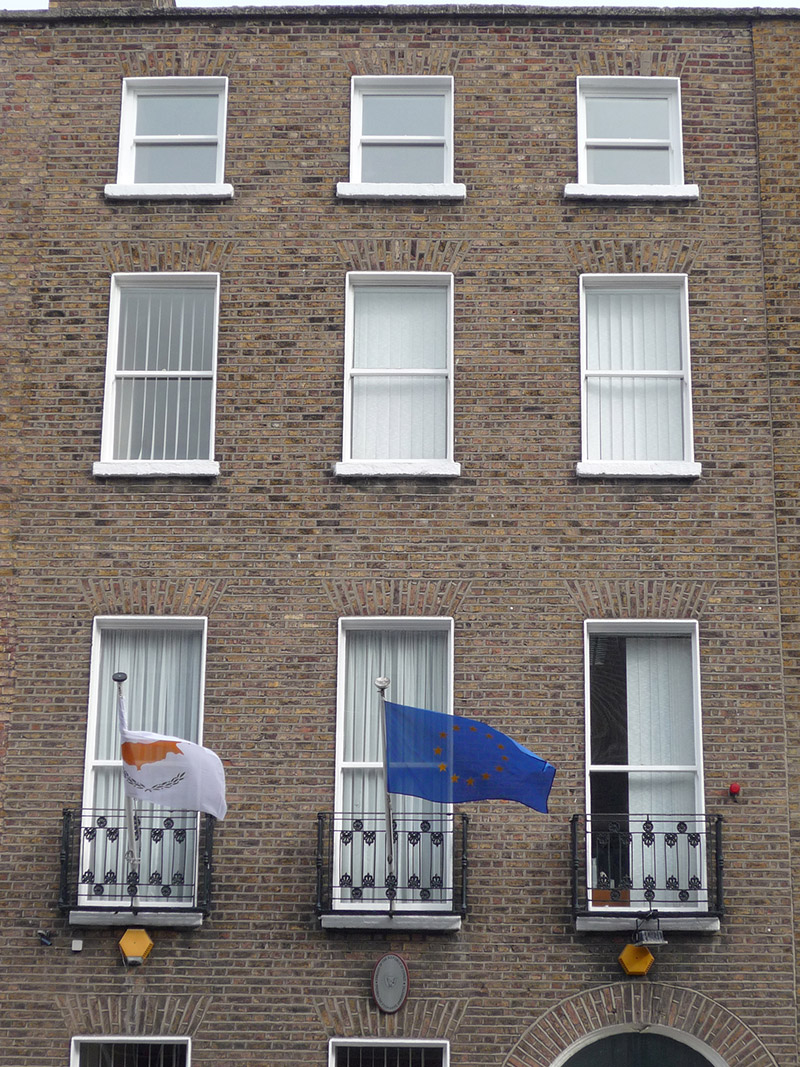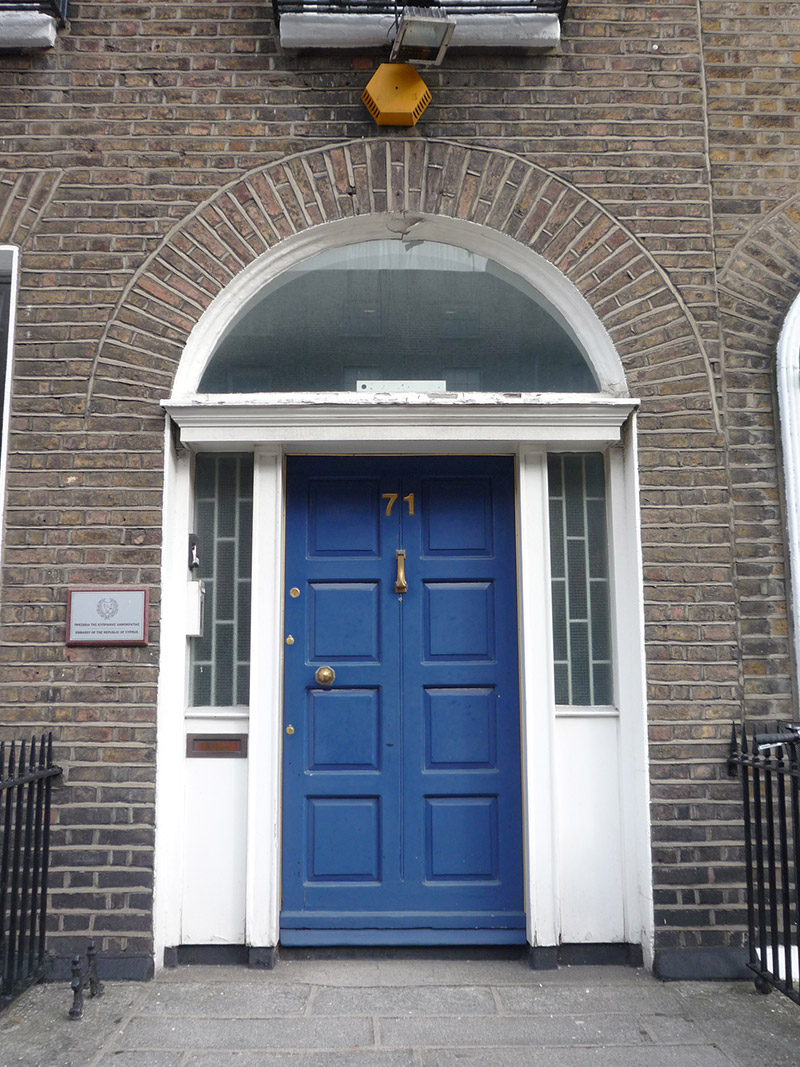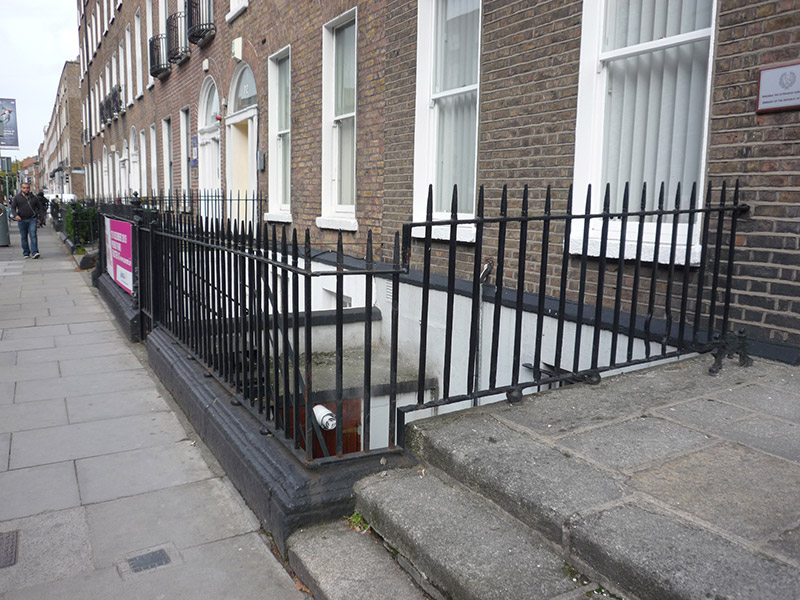Survey Data
Reg No
50930251
Rating
Regional
Categories of Special Interest
Architectural, Artistic
Original Use
House
In Use As
Embassy
Date
1780 - 1820
Coordinates
316326, 232927
Date Recorded
20/10/2015
Date Updated
--/--/--
Description
Terraced three-bay four-storey over basement former townhouse, built c. 1800, with two-storey return to rear (north) elevation having sanitary out-shoot. Now in use as embassy. M-profile roof, hipped to east end, concealed by brick parapet with masonry coping, shouldered chimneystacks (brick to south with red brick coping, rendered to north) to west party wall with lipped yellow clay pots. Parapet gutters with possibly replacement rainwater goods to rear return. Brown brick walling laid in Flemish bond, rendered basement walls beneath granite plinth course. Rendered walls to rear (north) elevation. Square-headed window openings with brick voussoirs, patent reveals and granite sills. Plain rendered surrounds to rear (north) and basement of south elevation, one round-headed opening to second floor rear. Largely replacement one-over-one sliding timber sashes with convex horns, recent multi-paned timber casement windows to basement, third floor rear and return. Cast-iron balconettes to first floor and steel grille to basement. Round-headed door opening to principal elevation (south) with brick voussoirs, reveals, replacement moulded cornice and frieze carried on panelled piers, flanked by wired glass sidelights with geometric internal bars, plain fanlight over replacement timber panelled door. Granite entrance platform with cast-iron boot scraper, approached by three granite steps, flanked by iron railings over granite plinth enclosing basement area. Mild-steel steps to basement with replacement door beneath entrance platform. Enclosed yard to rear (north).
Appraisal
Despite the loss of some historic fabric, this typical Georgian townhouse forms part of a relatively intact terraced row. Leeson Street Lower is characterised by well-proportioned late-Georgian brick terraces which display restrained detailing and classically-styled doorcases. The main route from St. Stephen’s Green to Donnybrook, Leeson Street remained largely undeveloped until the late-eighteenth century and was almost entirely complete by 1836.
