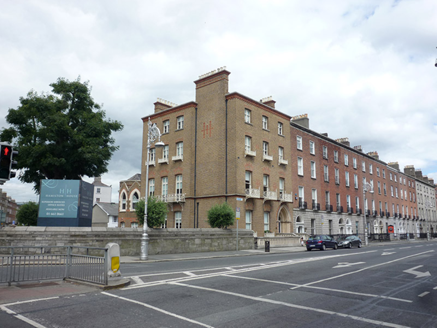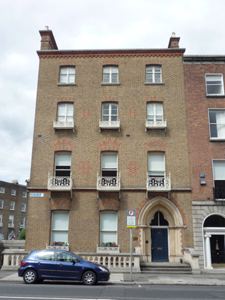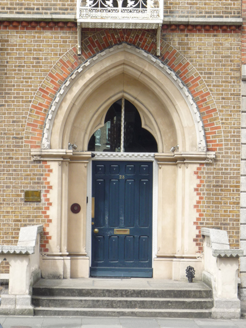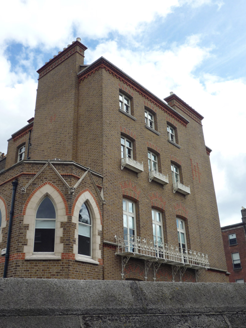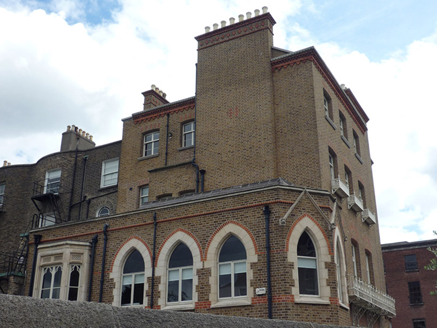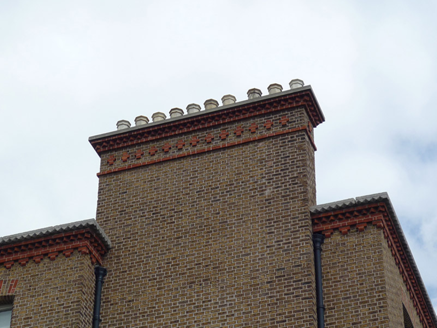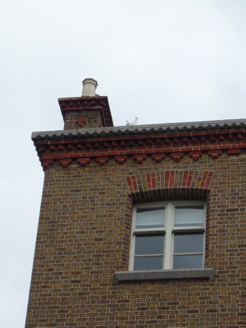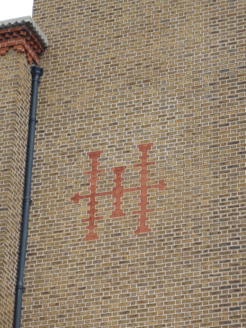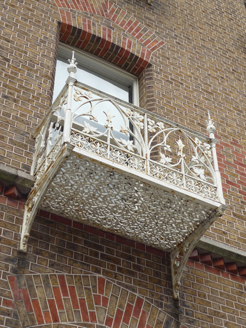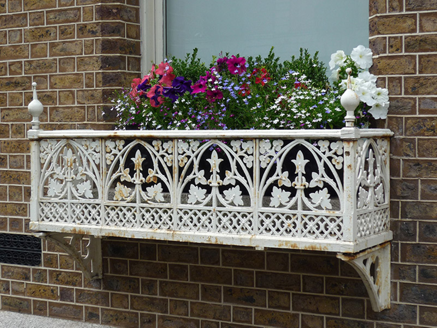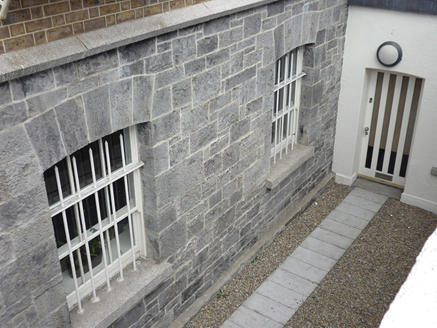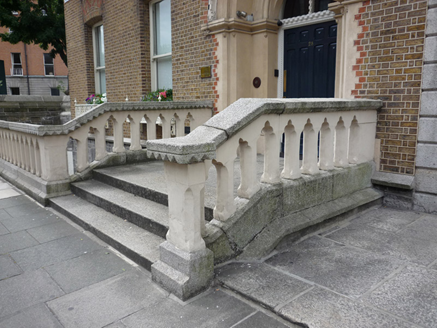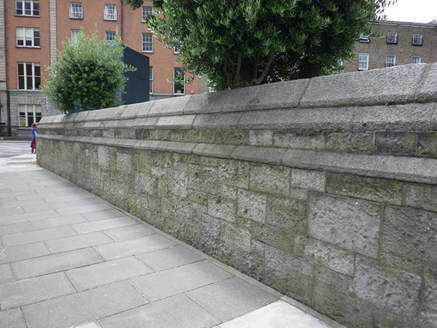Survey Data
Reg No
50930193
Rating
Regional
Categories of Special Interest
Architectural, Artistic, Historical
Original Use
House
In Use As
Office
Date
1850 - 1860
Coordinates
316420, 232816
Date Recorded
25/07/2015
Date Updated
--/--/--
Description
End-of-terrace three-bay four-storey polychromatic brick house over basement, built 1854-5, with two-storey three-bay chapel with canted chancel across rear built c. 1880. Single pitched three-storey return to centre rear (north-west). Now in use as offices. U-plan hipped slate roof concealed by parapet with deep machicolated dogtooth eaves cornice in red brick, three yellow-brown stock brick chimneys with terracotta pots, ornamental red brick cornices and granite coping. South-gable chimneystack includes triple-H monogram (initials of Hans Henry Hamilton) in red brick. Parapet gutters leading to ornate cast-iron rainwater goods. Yellow-brown stock brick walls laid to Flemish bond, squared and roughly coursed limestone rubble walls to basement level with cut granite stringcourse. Granite stringcourse to first floor sill level, over cogged red bricks. Chamfered segmental-headed window openings with granite sills, voussoirs of red brick alternating with yellow-brown stock bricks; additional pointed-arched voussoirs over first floor and ground floor openings. Decorative cast-iron balconettes to ground floor, first floor and second floor levels (except rear), with continuous balconette to first floor of south-west elevation, having wrought-iron foliation. Dressed limestone block-and-start surrounds and voussoirs to basement windows, having metal grilles affixed. Windows mainly timber sashes with horns; one-over-one to ground floor, paired one-over-two to third floor, paired two-over-two to second floor and six-over-three to basement. Two-over-four sashes to third floor rear (remaining windows could not be seen). South-west elevation contains one-over-two sashes to second floor and three eight-paned French windows to first floor which break through sill course. Lancet-headed door opening having recessed ashlar Caen limestone surround flanked by triple chamfered-piers over plinths, rising to moulded cornice with carved stops, supporting billet brick pavior. Doorway framed by brick voussoirs and stepped red-brick architraves. Twin paned cusp-headed ashlar Caen stone overlight with billet-moulded transom, above dentilled timber cornice and moulded jamb with twelve-panelled timber door. Granite platform and cut steps, with cast-iron bootscraper, flanked by pierced Caen limestone balustrade, having cusped-headed openings over granite plinth, surmounted by granite coping, similarly detailed to cogged brick of roof cornice. Recent glazed timber door to basement to south side of main entrance platform, having rendered walls. Chapel abuts to rear (north-west) elevation, rectangular-plan with canted chancel to southern end. Hipped natural slate roof with angled black ridge tiles, concealed behind brick parapet with cut granite coping and moulded red brick eaves course. Brick walls matching main building, lancet headed window openings with flush red brick paviors and sill course, splayed ashlar stone sills, canted block-and-start limestone architraves and voussoirs. Masonry pavior over canted south-end openings, merging with parapet coping and terminated by carved stops. Generally replacement windows; fixed single-pane timber casements to canted south-end with incorporated overlight, bipartite timber casements to north-west with overlight. Oriel window in ashlar stone to north-end of north-west elevation having decorative panels to upper section featuring carved quatrefoil motifs, carried on pole-moulded architraves. Twin-paned fixed timber windows having cusped-heads to resemble stone tracery. Boundary wall of squared granite rubble stone with splayed limestone coping bounds site to south and west. Street-fronted on prominent corner site, located on the western side of Fitzwilliam Place and abutted by uniform terrace of red brick and limestone Georgian-style townhouses. Associated stable building located to west at No. 62 Leeson Street Lower (50930260), executed in limestone.
Appraisal
A curiosity in an otherwise Georgian- style street, built to the designs of the architectural practice of Deane & Woodward. Carefully detailed and proportioned, it is enlivened by its polychrome brick, foliated iron balconettes and a Gothic style Caen limestone doorcase. Occupying a prominent corner site, with an unusual side and back garden, the house rises above the surrounding restrained terraces. It was built for Hans Henry Hamilton (1801-75), who was related to the architect Benjamin Woodward by marriage. The appointment of the architects was influenced by their winning of the Museum Building competition at Trinity College. The chapel to the rear was added c. 1880, for Christopher Palles, Chief Baron of the Exchequer, to the designs of George Ashlin. The materials used in the elevation and the Gothic style detailing skillfully complemented the main house, and add a further layer of interest. The interior is remodelled with only the original staircase surviving. It remains however an important addition to the architecture of Fitzwilliam Place.
