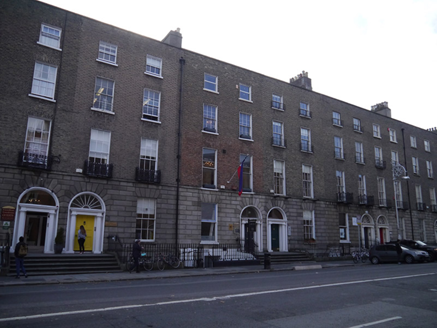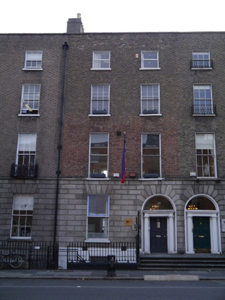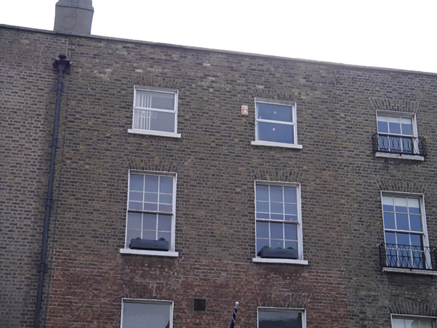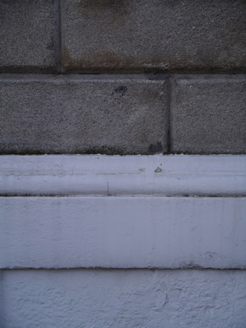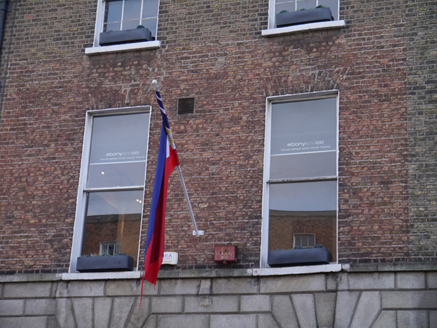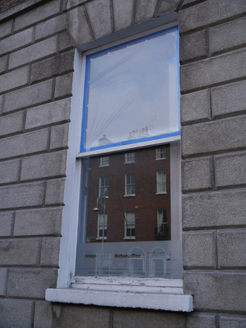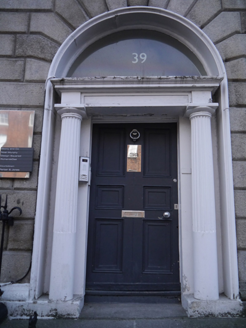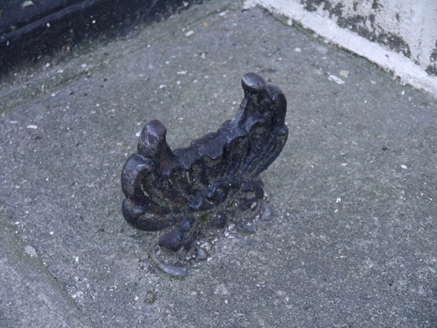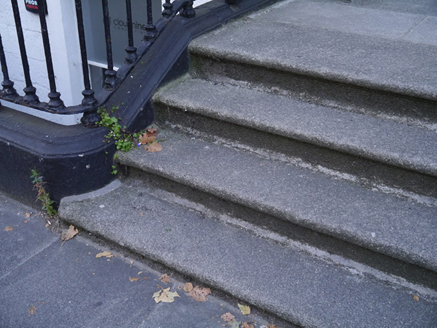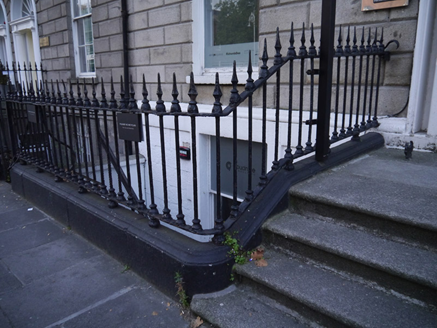Survey Data
Reg No
50930156
Rating
Regional
Categories of Special Interest
Architectural, Artistic
Original Use
House
In Use As
Office
Date
1820 - 1840
Coordinates
316680, 233201
Date Recorded
25/09/2015
Date Updated
--/--/--
Description
Terraced two-bay four-storey over basement former townhouse, built c. 1830, with two-stage return to rear (east). Now in use as offices. M-profiled roof concealed by brick parapet with granite coping. Rendered chimneystacks to north party wall with lipped yellow clay pots. Parapet gutters with cast-ion hopper and downpipe breaking through to north end. Brown brick walling laid in Flemish bond, rusticated ashlar granite walling to ground floor with granite plinth course over tooled ashlar limestone walling to basement. Square-headed window openings with brick voussoirs, patent reveals and masonry sills; granite surrounds to basement opening and rusticated granite to ground floor. Largely timber sliding sash windows with convex horns; one-over-one to basement, ground and first floors, six-over-six to second floor and uPVC casements to third floor. Round-headed door opening with moulded reveals and recessed surround containing panelled frieze and moulded cornice carried on half-fluted Doric columns over plinth stops, with plain fanlight and raised-and-field timber panelled door with beaded-muntin and replacement furniture. Shared granite entrance platform, with cast-iron boot scraper, approached by four nosed granite steps, flanked by iron railings to north with decorative arrow-headed finials on granite plinth, enclosing basement well. Coal-hole cover to pavement.
Appraisal
A fine former townhouse, built by Benjamin Norwood as part a cohesive terrace comprising Nos. 34-41 (50930099-5 & 156-8). It is distinguished from the other terraces on the street by the rusticated granite treatment across ground floor level. According to Casey (2005) the terrace retains noteworthy interiors, 'Inside, copious ovolo and guilloche ornament, Temple of the Winds columns to the room on the first stair return and Parthenon frieze overdoors.' The overall character of No. 39 with its Doric doorcase is largely retained despite some recent fabric insertions and alterations. The development of Fitzwilliam Street Upper began on the north-end of the western side during the early-nineteenth century. Although largely homogeneous in character and form, the subtle variations between the terraces are indicative of the speculative nature of development.
