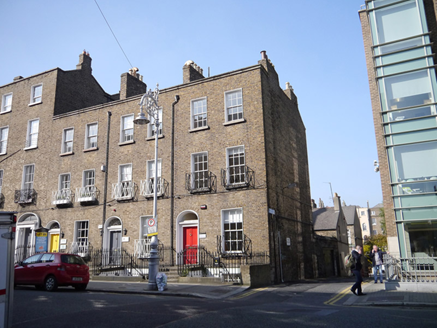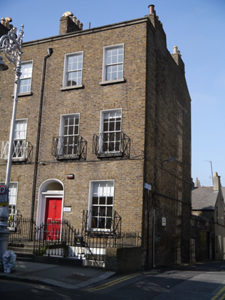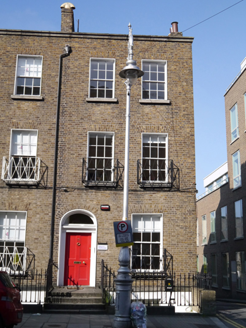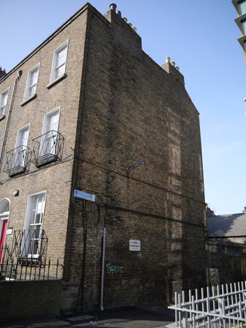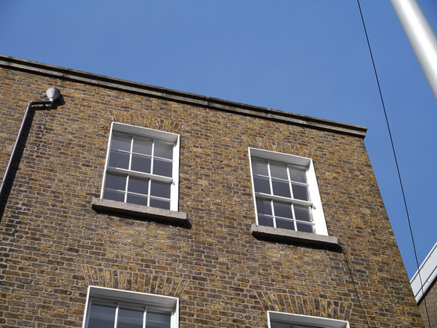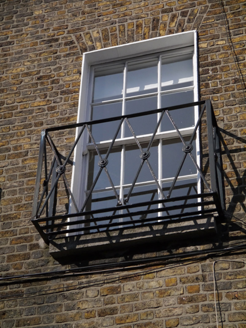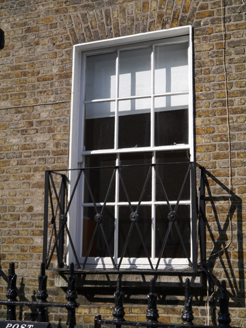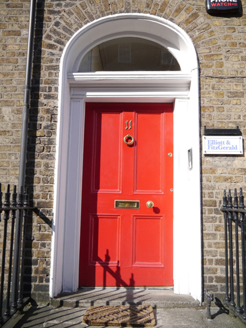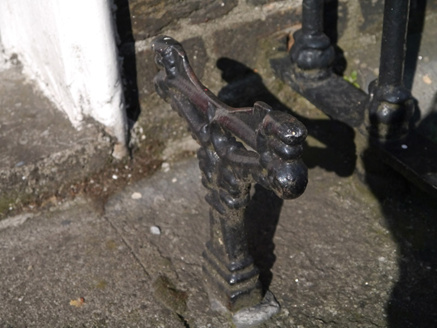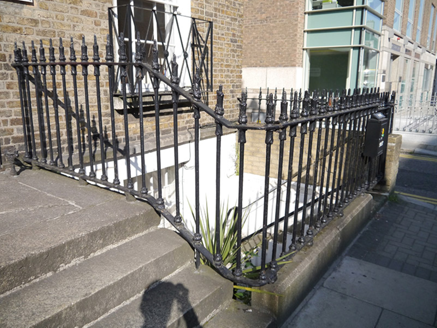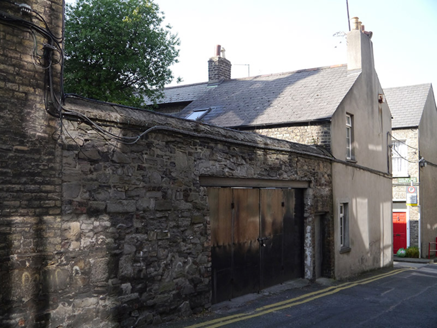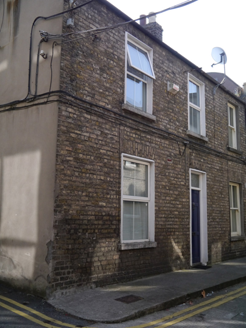Survey Data
Reg No
50930032
Rating
Regional
Categories of Special Interest
Architectural
Original Use
House
In Use As
Office
Date
1840 - 1860
Coordinates
316462, 233233
Date Recorded
02/10/2015
Date Updated
--/--/--
Description
Corner-sited end-of-terrace two-bay three-storey over basement former townhouse, built c. 1850, as part of a group of three (50930032-34). Blank elevation addressing Windsor Place and full-height return to rear (west). Now in use as offices. M-profiled slate roof, hipped to south of rear (west) span, concealed by brick parapet with granite cornice and coping. Pair of brick chimneystacks to north gable and south party wall with replacement clay pots. Parapet gutters and replacement downpipe with hopper to principal (east) elevation. Yellow-brown brick walling laid in Flemish bond over painted rendered walling to basement beneath granite plinth course. Brick laid to English garden wall bond to north elevation and rear (west). Square-headed window openings with brick voussoirs, patent reveals and projecting masonry sills. Cast-iron balconettes to ground and first floors. Generally six-over-six sliding timber sash windows with convex horns, eight-over-eight to basement. Elliptical-headed door opening to principal elevation with rendered reveal and recessed surround comprising panelled pilasters, frieze and moulded cornice with plain glass fanlight and replacement timber panelled door. Granite entrance platform approached by four nosed granite steps flanked by iron railings with arrow-headed finials, enclosing basement to north-side. Coal-hole cover to pavement. Street fronted on west side of Pembroke Street Lower, yard to rear bounded by rubble stone wall to north having square-headed vehicular and pedestrian openings.
Appraisal
Handsome Georgian-style mid-nineteenth century former townhouse, forming part of a small terrace on Pembroke Street Lower. Although the scale and detailing is more subdued in comparison to the adjoining terraces to the south and those on Fitzwilliam Place West, the terrace retains much of its historic form and fabric. It contributes positively to the historic streetscape.
