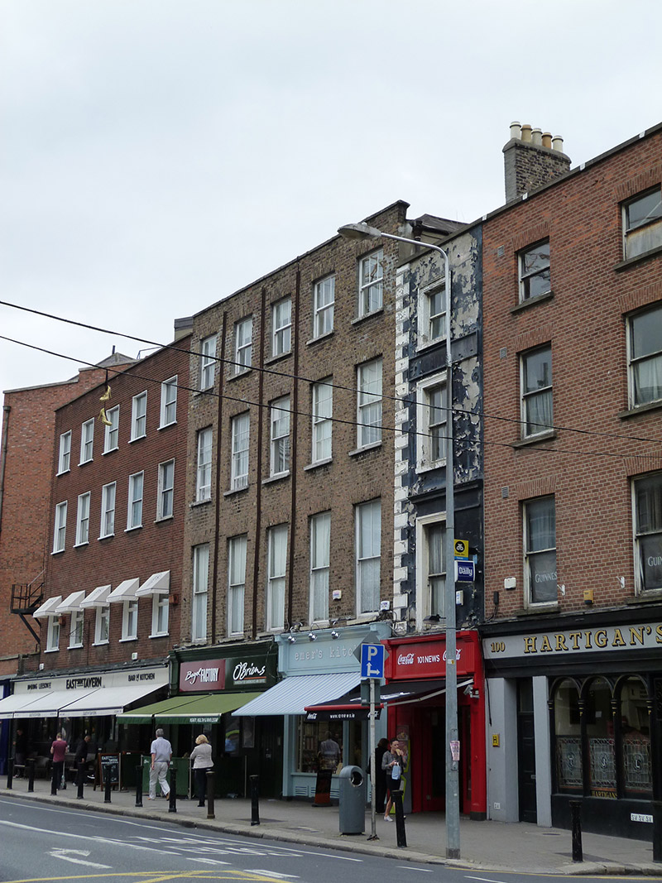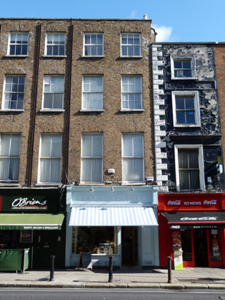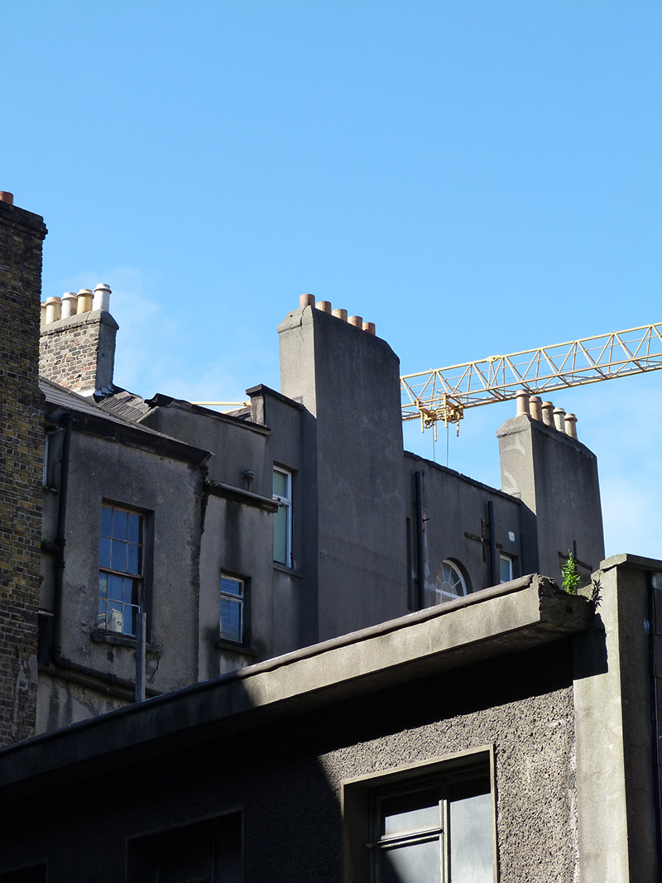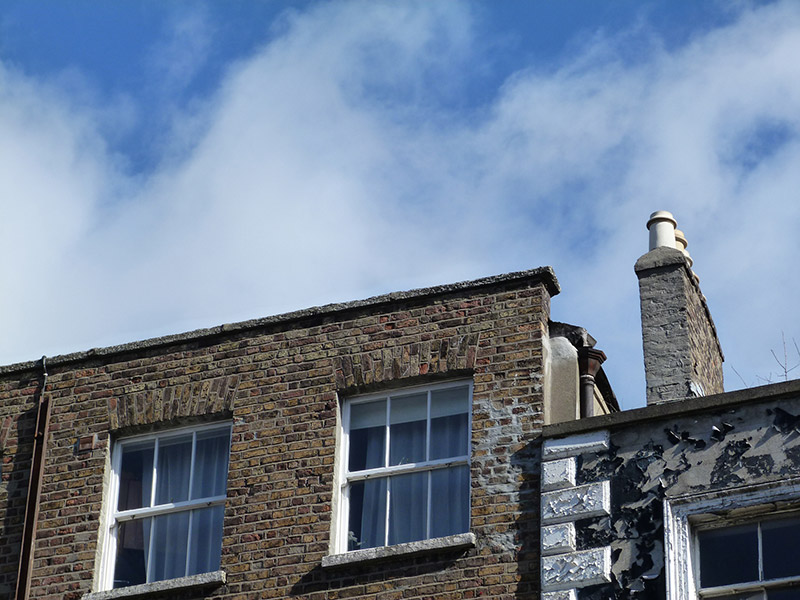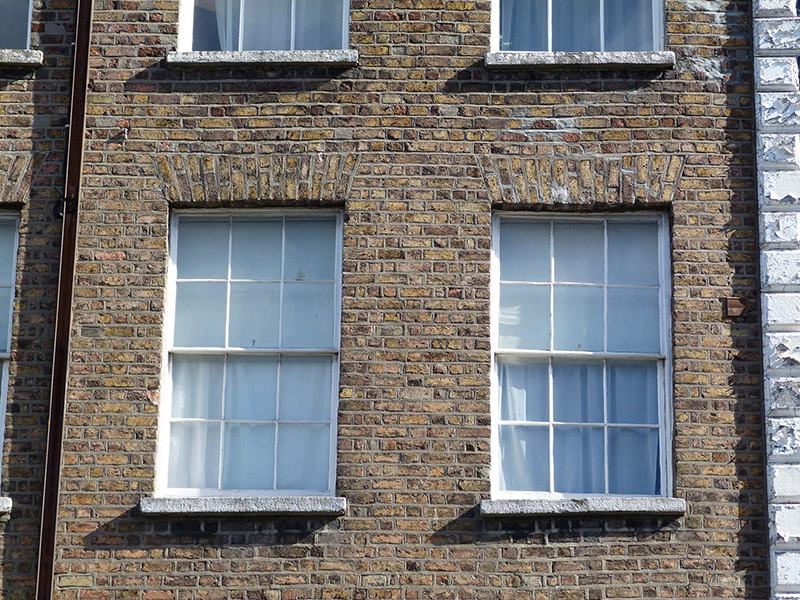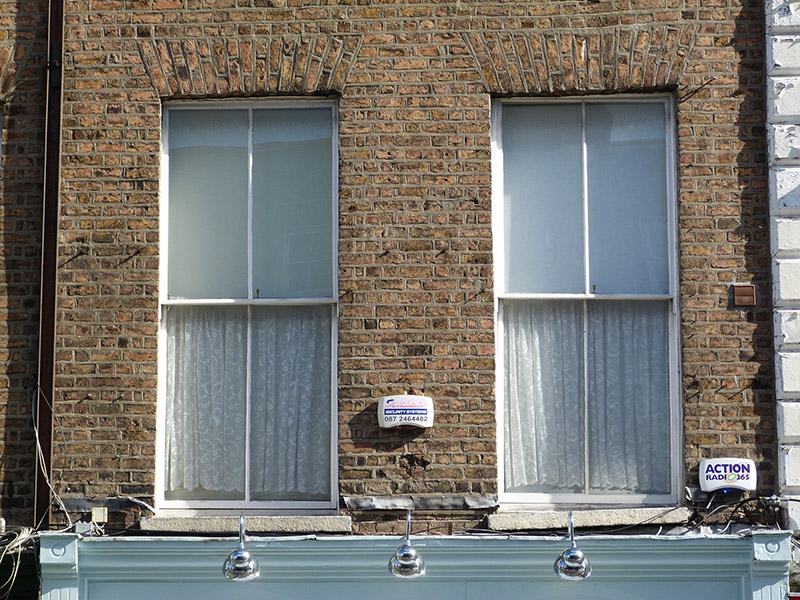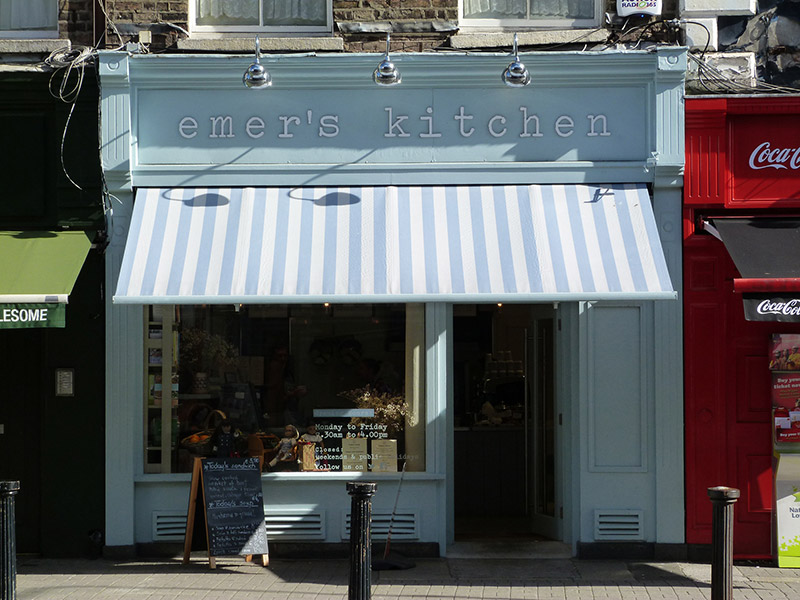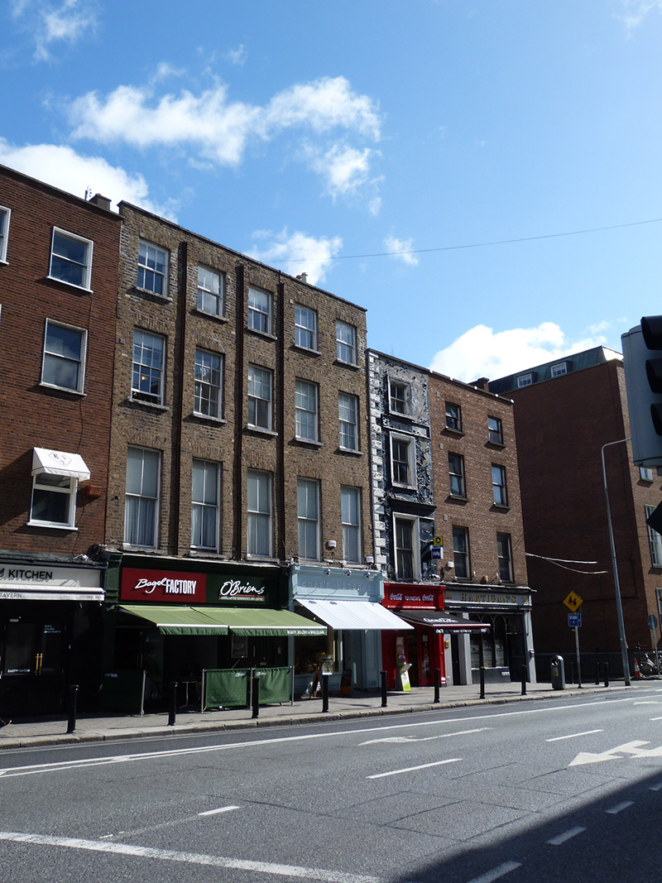Survey Data
Reg No
50920298
Rating
Regional
Categories of Special Interest
Architectural
Original Use
House
In Use As
Apartment/flat (converted)
Date
1790 - 1830
Coordinates
316177, 233144
Date Recorded
24/09/2015
Date Updated
--/--/--
Description
Attached two-bay four-storey former townhouse, built c. 1810, as a pair with No. 103 to the west. Replacement shopfront inserted to ground floor. Now in use as restaurant with apartments above (accessed via No. 103). Pitched roof, hipped to south, hidden behind brick parapet with granite coping, having brick chimneystack with lipped yellow clay pots to east party wall and projecting rendered chimneystack with replacement clay pots to rear (north) elevation. Parapet gutters with cast-iron hopper and downpipe breaking through to east end. Brown brick walls laid in Flemish bond with some header courses, rendered walls to rear (north) elevation. Square-headed window openings with masonry sills, having multi-paned sliding timber sashes; six-over-six to second floor, late-nineteenth century two-over-two to first floor and replacement three-over-three to third floor. uPVC and recent timber casement to rear. Recent timber shopfront to ground floor. Street fronted on north side of Leeson Street Lower.
Appraisal
Although this former townhouse has lost some original fabric, the well-balanced Georgian proportions and restrained façade, which forms a cohesive pair with no.103, make a positive contribution to the architectural character of the streetscape. Leeson Street forms part of an ancient routeway, Suesey Street, leading from the city towards Donnybrook. Located within the Fitzwilliam Estate, which covered much of the south-east of the city, the street was named after Joseph Leeson, 1st Earl of Milltown. Plots were leased for development in the mid-eighteenth century but remained largely undeveloped until the late 1780s, and were completed by 1836.
