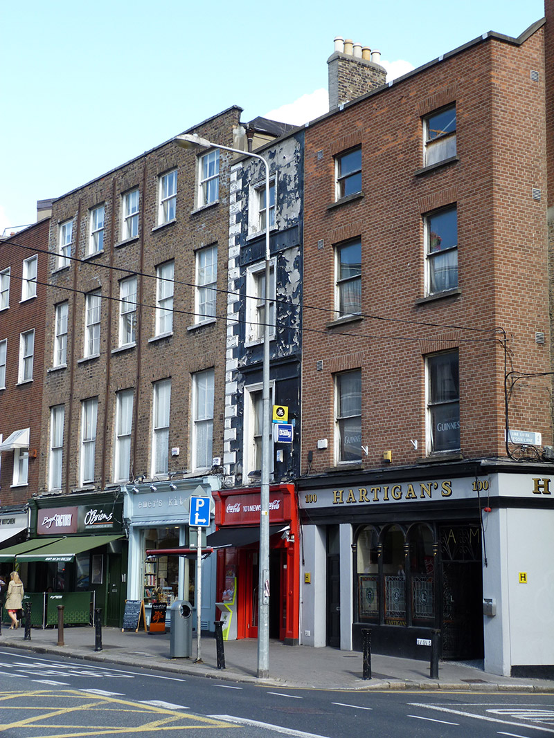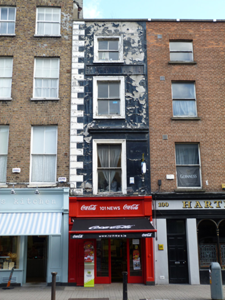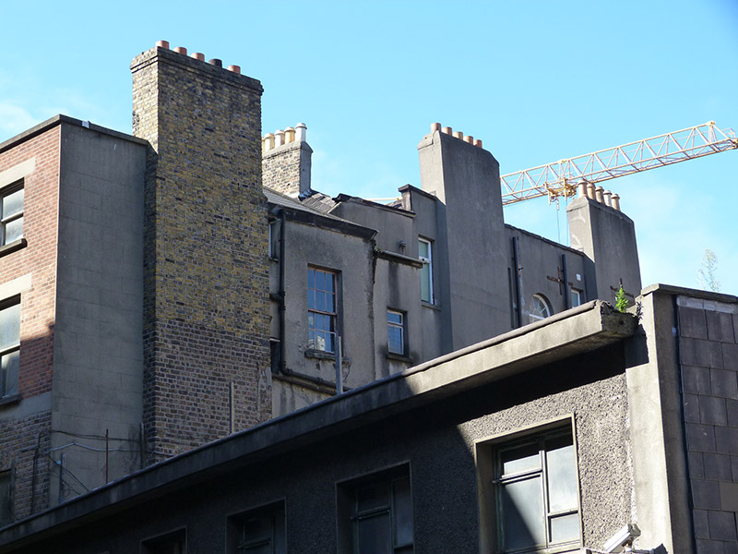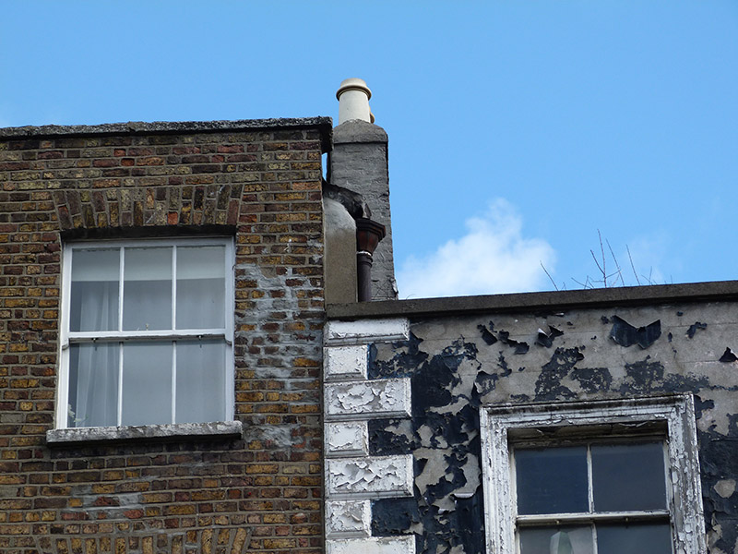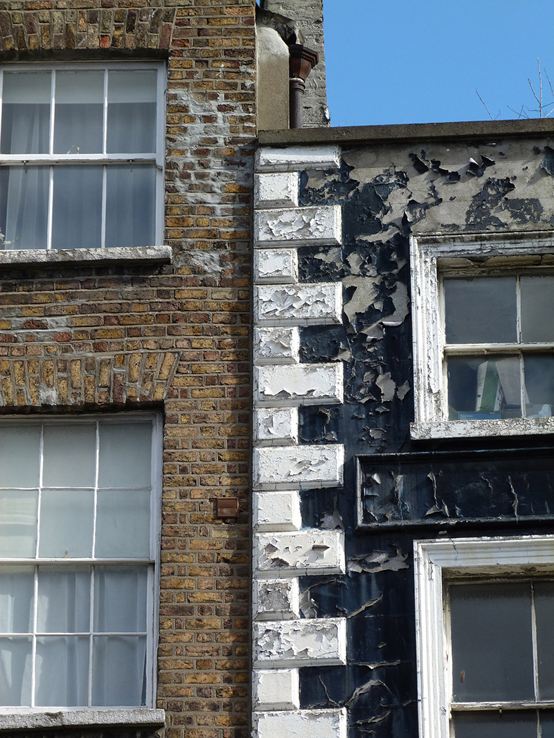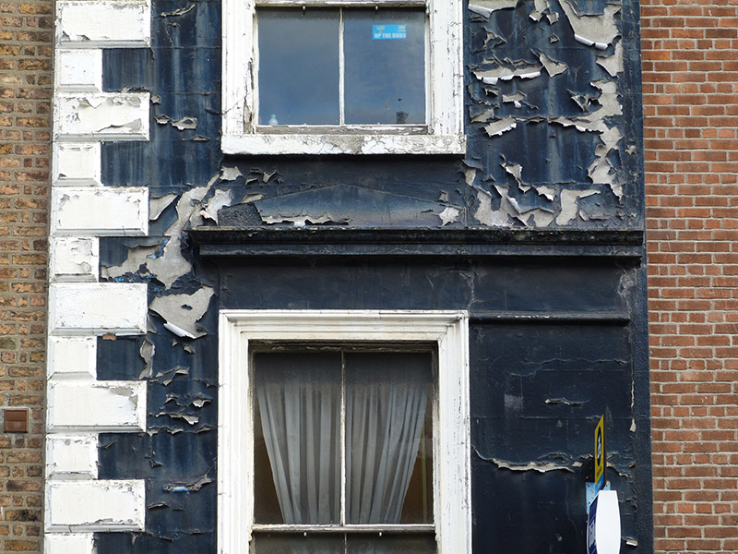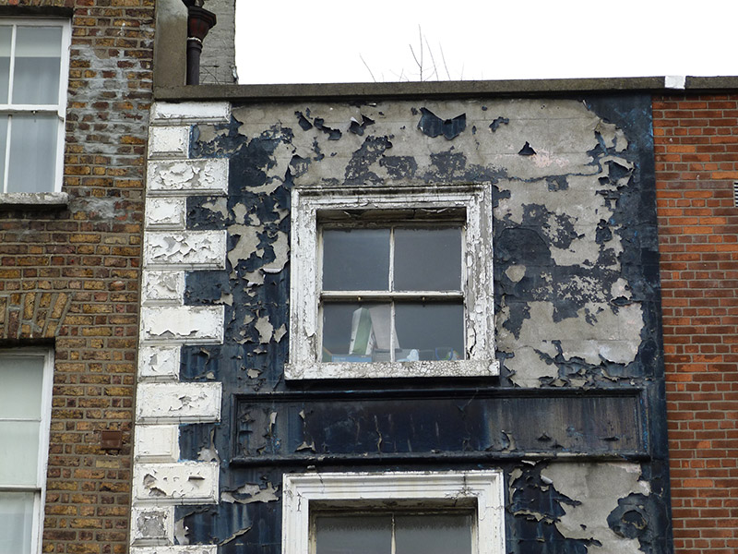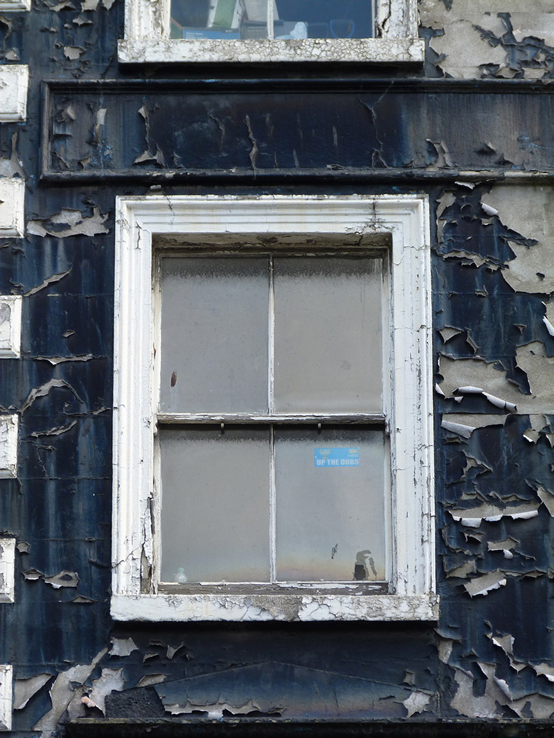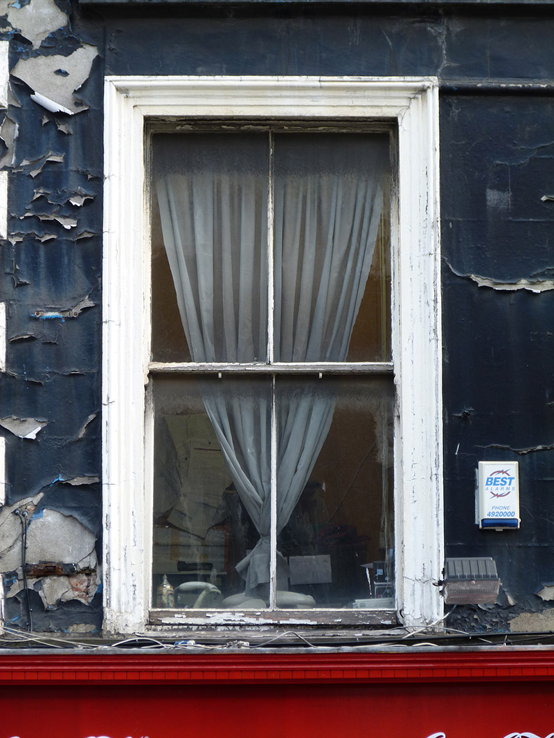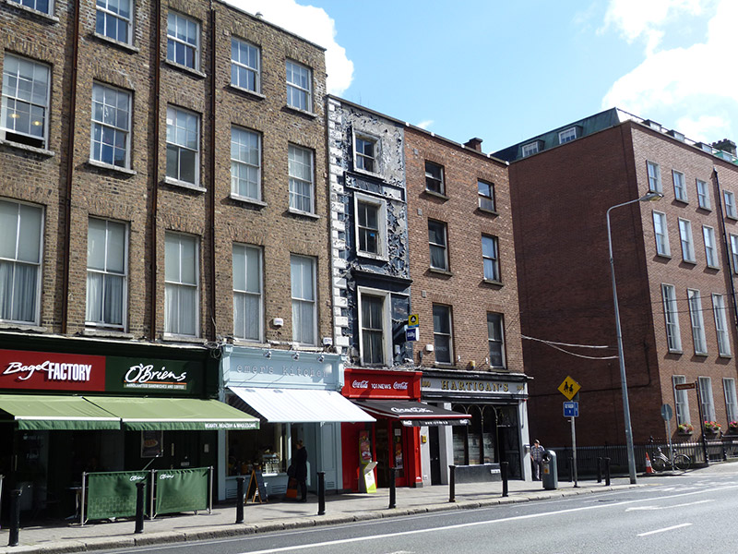Survey Data
Reg No
50920297
Rating
Regional
Categories of Special Interest
Architectural
Original Use
House
In Use As
Shop/retail outlet
Date
1790 - 1830
Coordinates
316181, 233141
Date Recorded
24/09/2015
Date Updated
--/--/--
Description
Attached single-bay four-storey former house, built c. 1810, now in use as retail outlet with offices to upper floors. Roof concealed behind rendered parapet with granite coping, brick chimneystack with lipped yellow clay pots to west party wall. Ruled-and-lined rendered walls with rusticated quoins to north end with moulded hood cornice over first floor and render plaque over second floor. Rendered walls to rear (north) elevation. Square-headed window openings with granite sills, rendered architraves and late-nineteenth century two-over-two timber sliding sash windows with ogee horns, some with early glass. Recent timber shopfront spanning ground floor. Street fronted on north side of Leeson Street Lower.
Appraisal
Together with the surviving Georgian townhouses on the street, the building is a significant contributor to the historic character of the south city Georgian core. It appears to have been originally built as a single building with no.100, and though altered with render decorative additions to the upper floors, the building maintains its traditional proportions. Development of Leeson Street Lower commenced during the latter decades of the eighteenth-century and was largely completed by the early-nineteenth century.
