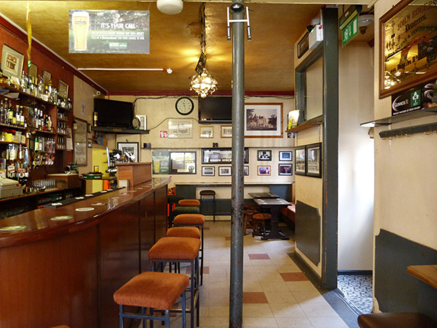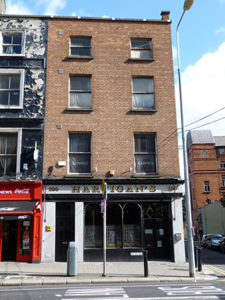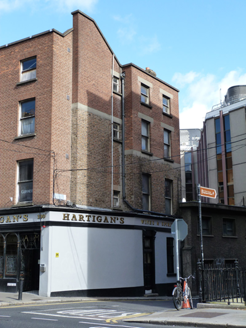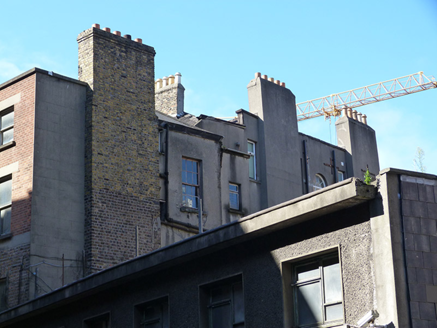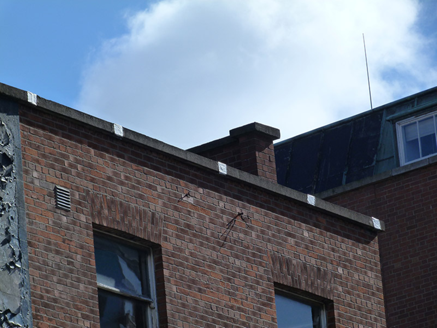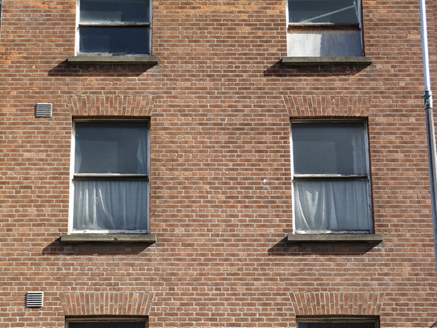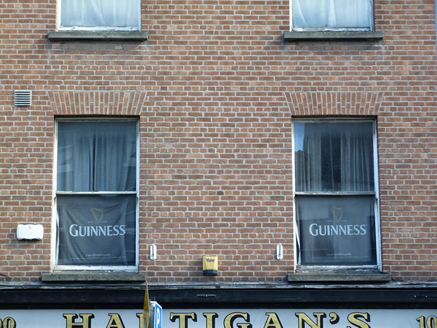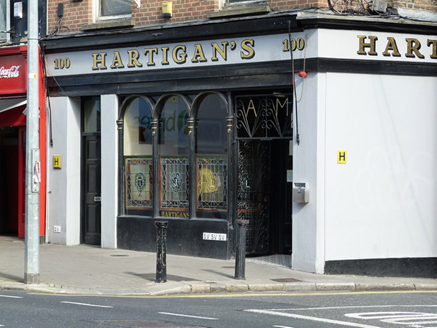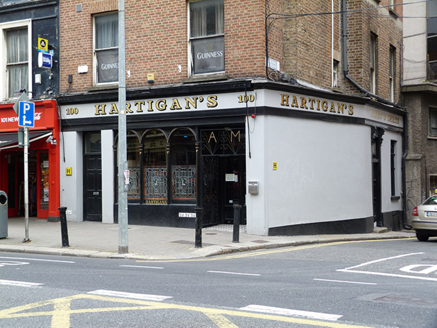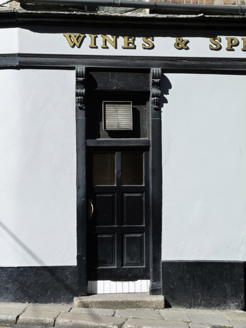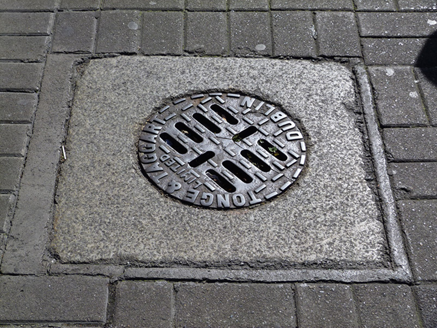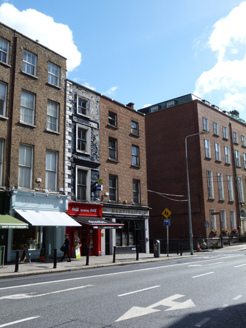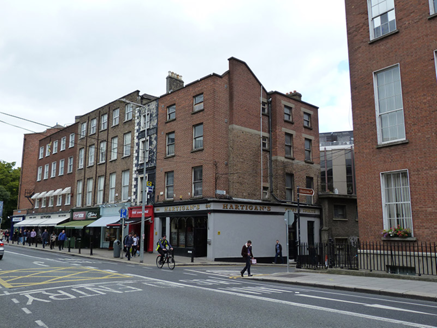Survey Data
Reg No
50920296
Rating
Regional
Categories of Special Interest
Architectural, Artistic, Cultural, Social
Original Use
House
In Use As
Public house
Date
1790 - 1830
Coordinates
316184, 233136
Date Recorded
25/09/2015
Date Updated
--/--/--
Description
Corner-sited two-bay four-storey over concealed basement former townhouse, built c. 1810, with three-bay elevation to east on Leeson Lane. Wraparound shopfront to front (south) and east elevations. Now in use as public house. M-profile hipped roof, front span gabled to east end, hidden behind brick parapet with granite coping, having yellow brick chimneystack with replacement clay pots to rear (north) elevation. Parapet gutters and uPVC downpipes breaking through to east elevation. Walls largely refaced in machine-made red brick laid to English garden wall bond, brown brick laid in Flemish to lower floors of east elevation, ruled-and-lined rendered walls to rear (north) elevation, rendered walls to ground floor shopfront. Square-headed window openings with concrete sills, brick voussoirs and replacement one-over-one pane timber sliding sash windows with convex horns, and having flush concrete lintels and some diminutive metal casements to south elevation, single original six-over-six sash to rear (north). Arcaded square-headed shopfront to centre of south elevation comprising; timber colonnettes over masonry stall-riser, round-headed display windows, with leaded stained glass lower panels, supporting hand-painted fascia and lead-lined rope-moulded cornice, spanning across south and east elevations. Square-headed door opening to recessed east-side porch with mild steel grill over; ‘A M’, matching gates to tiled porch and glazed timber-panelled double-leaf doors. Replacement timber door and overlight to west-side. Square-headed door opening with timber pilasters with console brackets, granite step and replacement part-glazed timber panelled door to south-elevation. Cast-iron coal hole covers set within granite flags to south pavement. Fronting onto north side of Leeson Street, on the corner with Leeson Lane, abutted by two-storey flat-roofed extension to north. Late-twentieth century interior to ground floor.
Appraisal
Commercial directories record a continuity of use for this former townhouse as a grocer or spirit dealer, stretching back at least one hundred and fifty years, indicating a long history of ground floor commercial use. Likely built as a pair with No. 101 to the west, it retains its original plot size and façade proportions. The later shopfront is an interesting addition and retains noteworthy features including a carved cornice and stained glass panels. Previous publicans are commemorated in the stained glass panels to the display window (TJL - Thomas J. Lynch) and the metal grill over the entrance door (AM - Alfie Mulligan who took over the pub, c. 1975). It features in Flann O'Brien's novel ‘At Swim Two Birds’ (1939), recommended by the poet Dylan Thomas as “just the book to give your sister – if she’s a loud, dirty, boozy girl.” Development of Leeson Street Lower commenced during the latter decades of the eighteenth-century and was largely completed by the early-nineteenth century.
