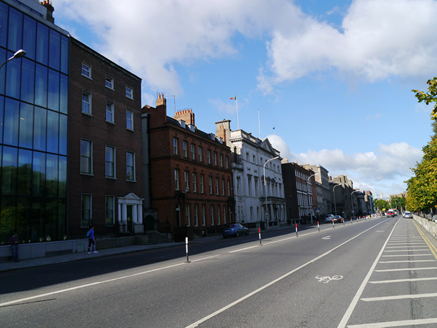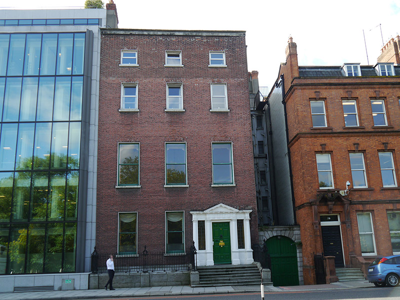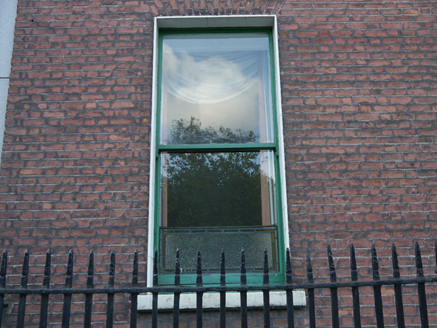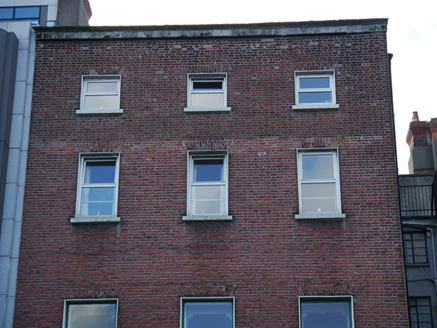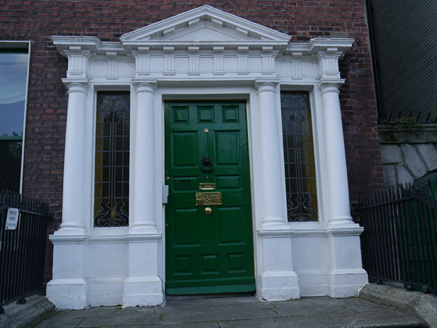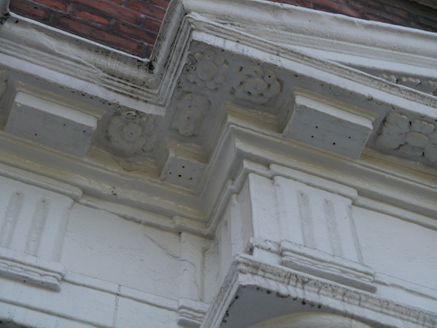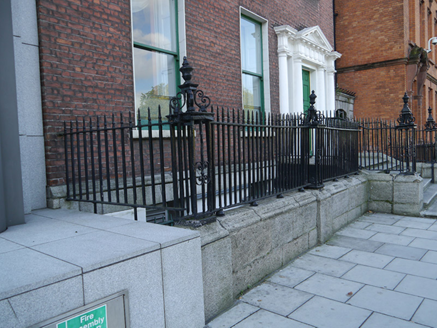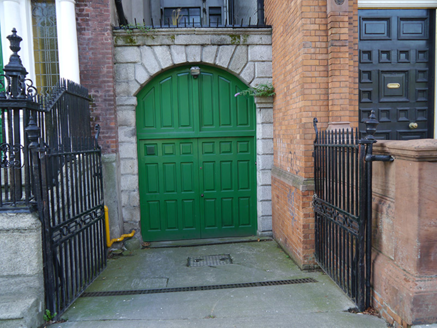Survey Data
Reg No
50920268
Rating
Regional
Categories of Special Interest
Architectural, Artistic, Historical, Social
Previous Name
Loreto Hall
Original Use
House
Historical Use
Hall of residence
Date
1760 - 1770
Coordinates
316038, 233178
Date Recorded
15/09/2015
Date Updated
--/--/--
Description
Attached three-bay four-storey over basement former townhouse, built c. 1765, with bowed elevation to rear (south) and single-storey return with canted south elevation. Flat roof, rendered chimneystack with stepped red brick coping and clay pots to east party wall, concealed behind red brick parapet with ashlar granite coping and moulded cornice, parapet gutters and cast-iron hoppers and downpipes to western gable. Red brick walling laid to Flemish bond, refaced on third floor, rendered walls to basement with moulded granite sill course. Rendered walls to western gable. Square-headed window openings with projecting masonry sills, patent reveals and brick voussoirs, diminishing to upper floors. One-over-one timber sliding sash windows, modified multi-paned timber casements to basement with cast-iron grilles fitted to sills, uPVC casements to second and third floors. Internal leaded-glass screen with stained-glass margin-lights fitted to lower section of ground floor windows. Square-headed entrance door to western bay with tripartite Neo-classical Doric doorcase comprising central modillioned pediment and cornice with rosettes to soffit over filleted frieze supported on Doric columns over pedestals; leaded stained-glass sidelights flanking twelve-panelled timber door with brass furniture. Granite entrance platform with seven bull-nosed steps to street level, flanked by cast-iron railings with decorative finial-topped corner posts over granite plinth, enclosing basement well to east. Segmental-headed carriage-arch with rusticated granite surround and moulded granite coping abuts to west, having timber panelled double-leaf doors and overdoor. Street fronted on south side of Saint Stephen's Green.
Appraisal
Former townhouse built for William Crosbie, 2nd Baron Brandon and later the 1st Earl of Glandore. It was bought 1911 by the Loreto Order for use as a women's university hostel. A new chapel and refectory were built to the designs of Rudolf Maximillian Butler in 1924. Further alterations were made by Thomas Cullen, c. 1940. Casey (2005) notes that the interior is well preserved with original Georgian joinery, fine plasterwork and Neo-classical ceilings. However, two yellow and white marble chimneypieces were removed and taken to Clarence House in London and the National Art Gallery in Melbourne. A well-proportioned large-scale mid-Georgian townhouse which, despite the loss of some historic fabric, adds to the streetscape character.
