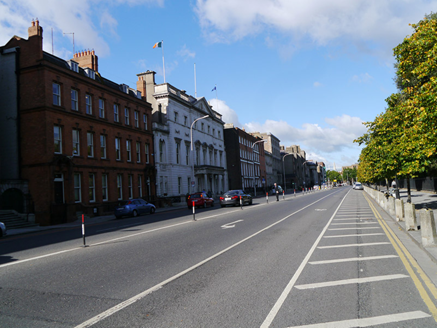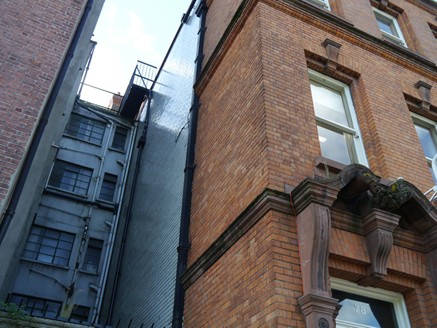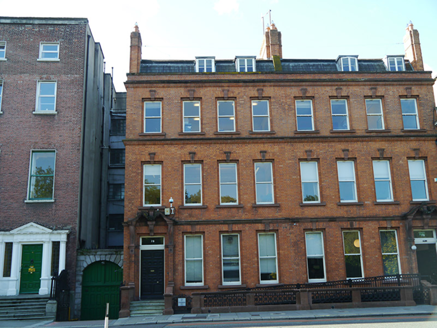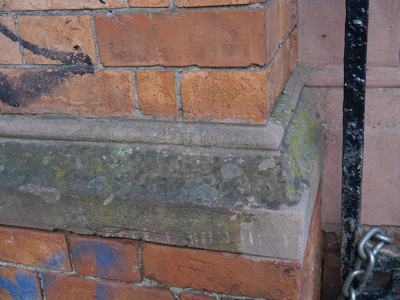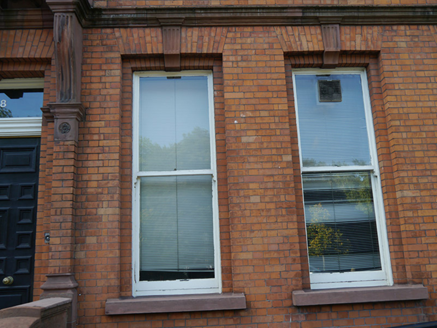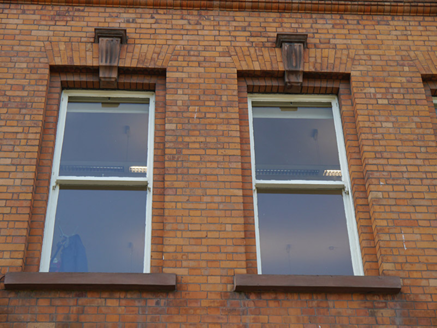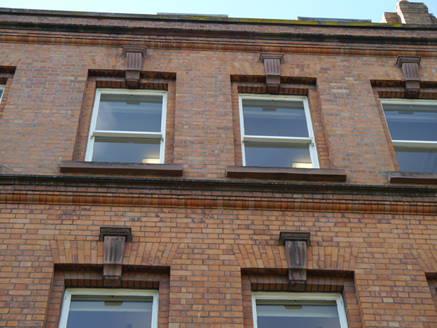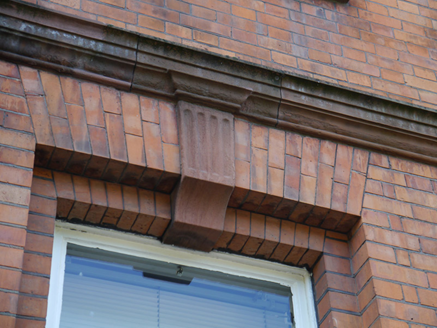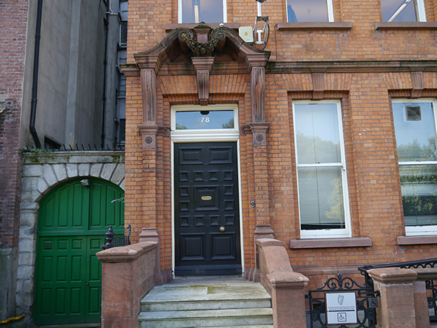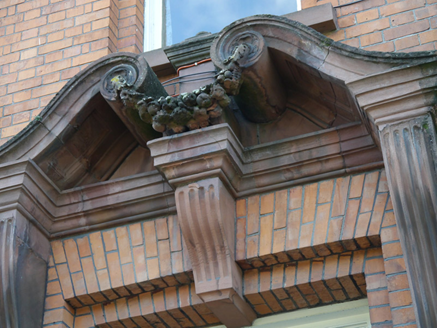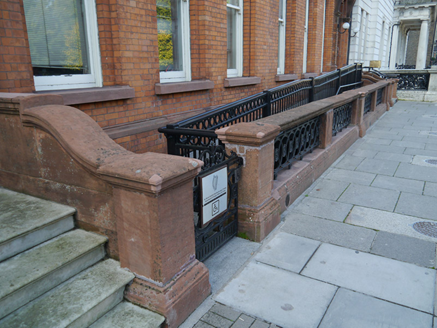Survey Data
Reg No
50920267
Rating
Regional
Categories of Special Interest
Architectural, Artistic
Original Use
House
In Use As
Office
Date
1880 - 1885
Coordinates
316026, 233185
Date Recorded
15/09/2015
Date Updated
--/--/--
Description
Attached four-bay three-storey over basement former townhouse with dormer attic, built 1884, as a pair with No. 79 (50920266). Now in use as offices. Mansard-style slate roof with hipped central section, having square-headed dormer windows to north and south pitches, red brick chimneystacks to west party wall and east gable having clay pots, red brick parapet with moulded brick and stone cornices topped with ashlar stone coping, parapet gutters and replacement cast-iron rainwater goods breaking through to west. Orange brick walling laid in Flemish bond over red sandstone plinth with matching stringcourses over ground and first floors, wrapping around to east elevation, southern part with glazed white brick walling. Square-headed window openings with projecting red sandstone sills, recessed brick reveals, brick voussoirs and fluted red sandstone keystones over, those to first floor intersecting stringcourse. Leaded surrounds to attic dormers. One-over-one timber sliding sash windows with ogee horns, those to basement with cast-iron grilles fixed to sills. Pairs of two-over-two side-hung timber casements to attic dormers. Square-headed entrance door to eastern-bay having stepped brick reveals and voussoirs with red sandstone impost and keystone mouldings, framed by brick piers over red sandstone pedestals, topped with rosette motif and elongated fluted consoles supporting open swan-neck pediment featuring festooned central finial over keystone. Timber architrave with wired glass overlight and seventeen-panelled timber door with brass furniture. Paved granite entrance platform with four bullnosed steps to street; recent steel ramped access from street level spanning across shared basement well to west, steel steps to basement. Entrance platform and basement well enclosed by ashlar red sandstone balustrade with foliated cast-iron railings and gates. Street-fronted on south side of Saint Stephen's Green. Segmental-headed carriage-arch with rusticated granite surround and moulded granite coping abuts to east.
Appraisal
One of a pair of former townhouses, built in a restrained Queen-Anne Revival style, to the designs of J. F. Fuller, as an extension to Iveagh House. The red brick and red sandstone of the main elevation, combined with the High-Victorian style, sharply contrast with the Portland limestone façade of Iveagh House to the west. The pair retains much of its historic character, fabric and features and contributes to the historic character of the surrounding area.
