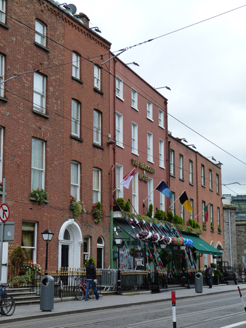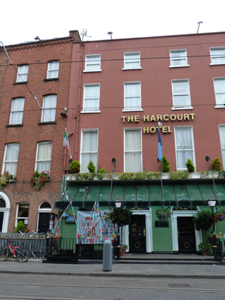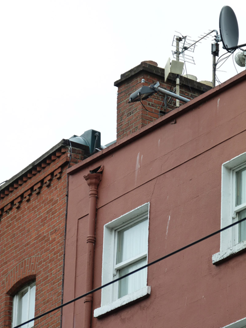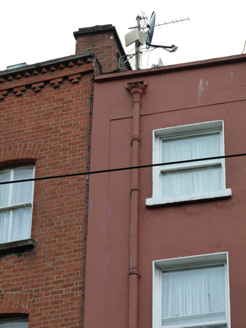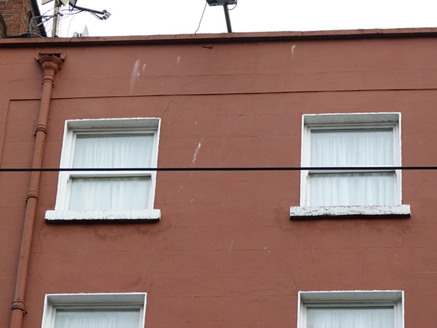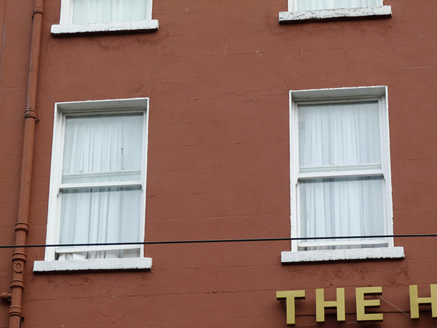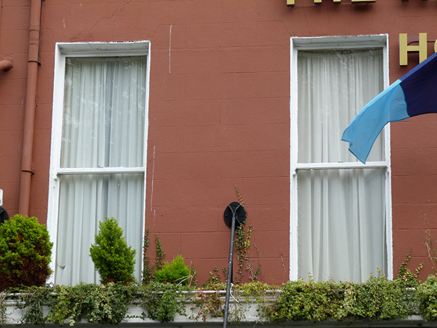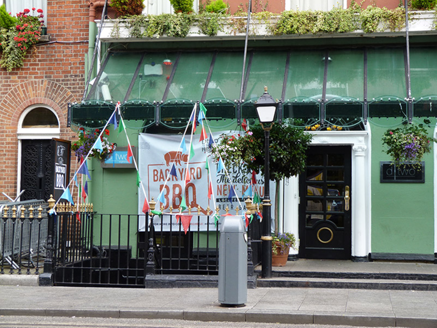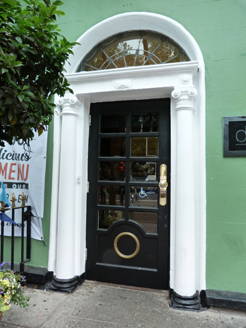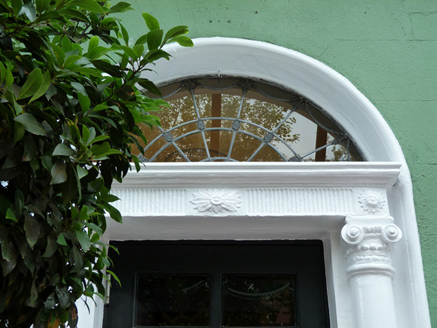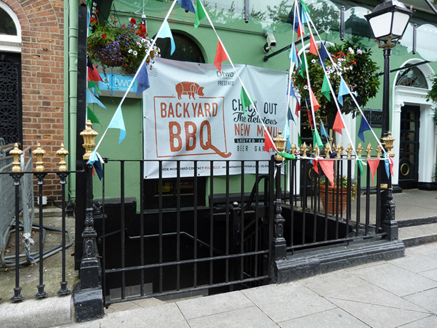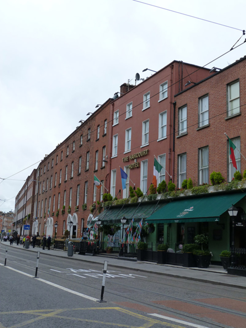Survey Data
Reg No
50920258
Rating
Regional
Categories of Special Interest
Architectural, Artistic, Social
Original Use
House
In Use As
Hotel
Date
1850 - 1870
Coordinates
315772, 232952
Date Recorded
03/09/2015
Date Updated
--/--/--
Description
Attached pair of two-bay four-storey over basement former townhouses, built c. 1860, now in use as hotel with attic accommodation added. Flat roof hidden behind rendered parapet with masonry coping, parapet gutters and cast-iron rainwater goods to north end. Ruled-and-lined rendered walls with raised smooth rendered platband to north end and eaves, masonry plinth course over rendered walls to basement. Square-headed window openings with masonry sills, raised rendered reveals and one-over-one timber sliding sash windows with ogee horns. Timber cornice and fascia to sill course level of first floor windows, having recent glazed awning extending from beneath. Round-headed door opening with rendered reveals, having Ionic columns supporting fluted frieze and cornice surmounted by decorative fanlight, over recent half-glazed timber-panelled door. Round-headed door opening with rendered reveals, recent half-glazed timber panelled door and plain fanlight to north end over basement well (obscured by recent signage). Concrete entrance platform and steps flanked by cast-iron and mild steel railings with decorative corner posts on masonry plinth, continuing to north and enclosing basement well. Terraced three-bay three-storey over concealed basement former townhouse, built c. 1830, attached to south, now in use as part of hotel. Pitched slate roof hidden behind brick parapet with covered coping, rendered chimneystack to rear (east) running parallel to street with replacement yellow clay pots, red brick chimneystack to south party wall, parapet gutters and cast-iron downpipe and hopper to north end. Red brick walls laid in Flemish bond, smooth rendered walls to ground floor over masonry plinth. Square-headed window openings with brick voussoirs, granite sills, and rendered reveals, masonry sills and plain rendered surrounds to ground floor openings. One-over-one pane timber sliding sash windows with horns. Timber cornice and fascia to sill course level of first floor windows, extending across neighbouring buildings to north, with recent awning extending out from beneath. Round-headed door opening to south-bay with plain rendered reveals, timber doorcase with replacement sidelights and panelled fascia, with replacement timber panelled door and decorative leaded fanlight.
Appraisal
Though altered for use as a hotel with some loss of character and original fabric, these three houses contribute to the historic streetscape of late-Georgian and early-Victorian townhouses. The paired doorcases are good examples of Neo-classical design, complete with Ionic columns and decorative fanlights. Harcourt Street was opened 1777 by John Hatch, barrister and Seneschal of the Manor of St. Sepulchre. Development was sporadic until the late 1790s when Messrs Hatch, Wade and Whitten obtained approval from the Wide Street Commissioners for the further development of the street. The completion of the Harcourt Street Railway Station in 1859 provided further impetus for construction, particularly at this southern end of the street, near to the station.
