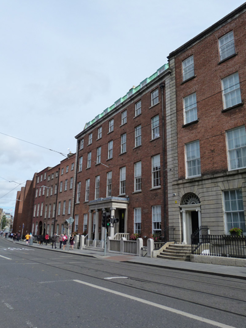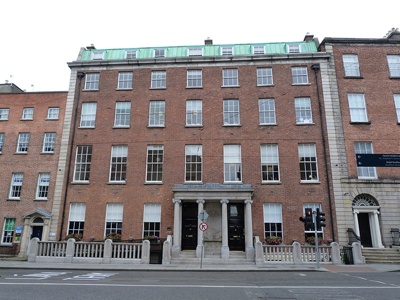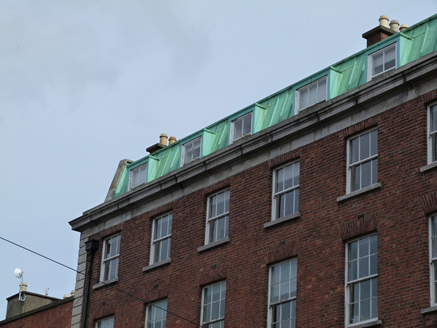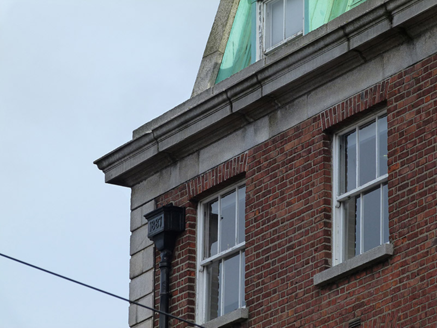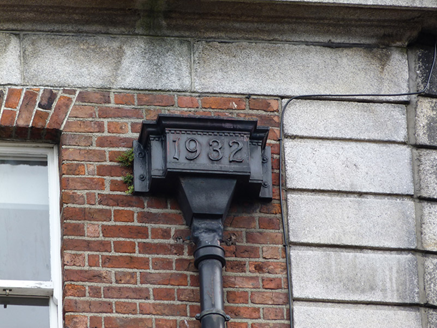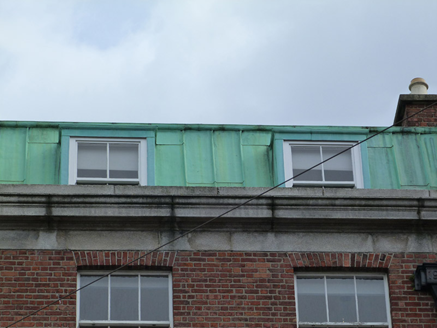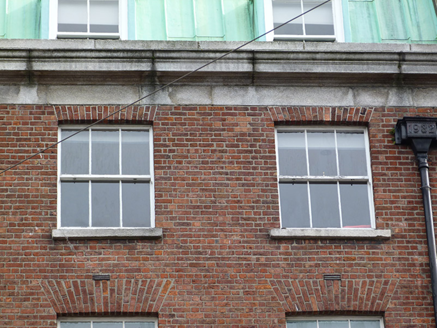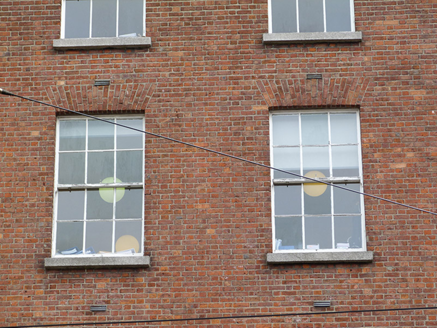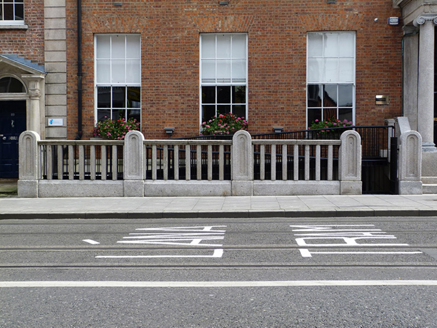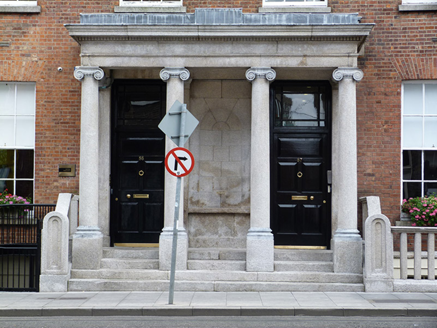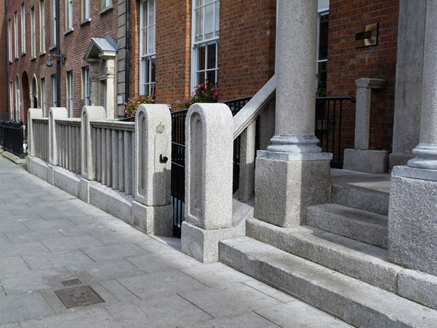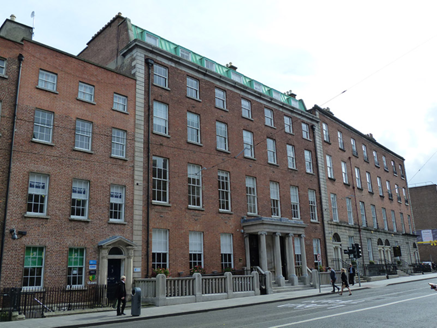Survey Data
Reg No
50920234
Rating
Regional
Categories of Special Interest
Architectural, Artistic, Social
Previous Name
National Children’s Hospital
Original Use
House
Historical Use
Hospital/infirmary
In Use As
Office
Date
1840 - 1860
Coordinates
315758, 233187
Date Recorded
23/09/2015
Date Updated
--/--/--
Description
Attached seven-bay four-storey over basement former children’s hospital with half dormer attic, remodelled c. 1850 from a pair of earlier townhouses. Now in use as offices. Mansard copper-clad roof having red brick chimneystacks with granite coping and lipped clay pots, raised brick verges with granite coping, copper-clad square-headed dormer windows partially concealed behind ashlar granite parapet with moulded cornice and coping, parapet gutters and cast-iron downpipes breaking through with decorative hoppers inscribed ‘1887’ & ‘1932’. Red brick walls laid in Flemish bond with channelled granite quoins to outer ends, having granite plinth course over ruled-and-lined rendered walls to basement. Red brick laid in English bond to north elevation with rendered platband at eaves level. Square-headed window openings with brick voussoirs, granite sills; largely six-over-six sliding timber sashes with horns, three-over-three to third floor, two-over-two to attic except for three-over-three to centre. Granite tetrastyle Ionic portico to south-of-central ground floor bays, supporting frieze and dentillated cornice, with round-headed niche to centre over granite sill, framed by pair of square-headed door openings, each flanked by engaged pilasters and having five-panelled raised-and-fielded timber doors with overlights. Granite entrance platform to portico with four granite steps, flanked by granite balustrades, punctuated by round-headed and panelled piers, enclosing basement wells to north and south. Recent universal access ramps inserted into north basement well. Street-fronted on eastern side of Harcourt Street.
Appraisal
Originally a pair of townhouses, most likely dating to the early development of Harcourt Street in the late-eighteenth century. Shaw's Directory of 1850 records Rev. D Flynn and a boarding school in No 87, and Richard Smith in No. 88. The houses were remodelled in the 1850s for the Academic Institute. It became the National Children’s Hospital in 1887. Presenting a well-balanced and unified design, enlivened by the Ionic portico, the granite dressings and flanking balustrades, the building successfully terminates the vista from Montague Street. It makes an important contribution to the historic character of the street. Harcourt Street was opened 1777 by John Hatch, barrister and Seneschal of the Manor of St. Sepulchre. Development was sporadic until the late 1790s when Messrs Hatch, Wade and Whitten obtained approval from the Wide Street Commissioners for the further development of the street.
