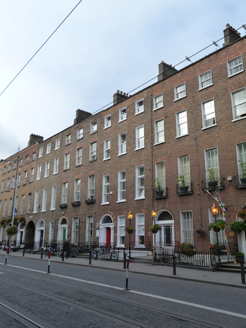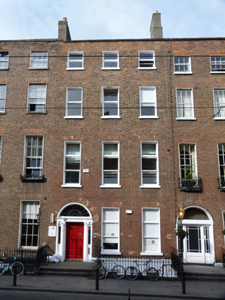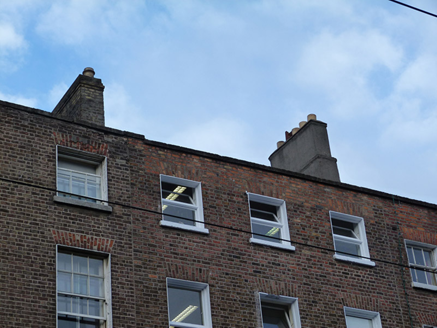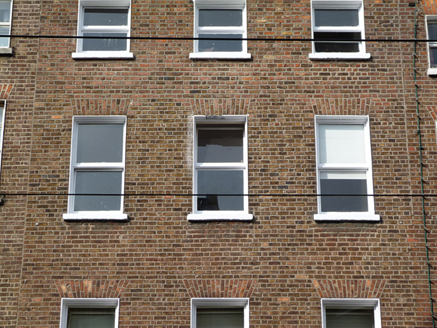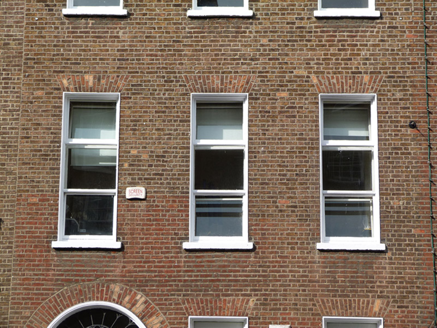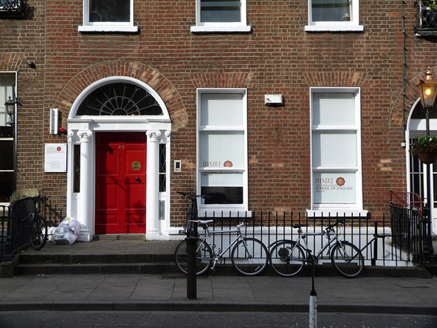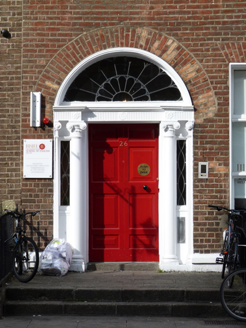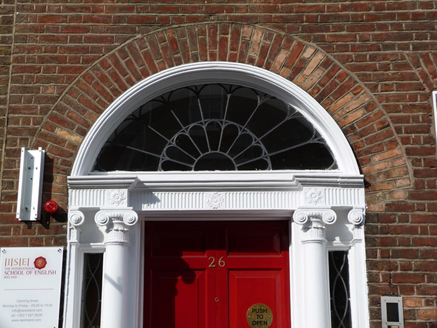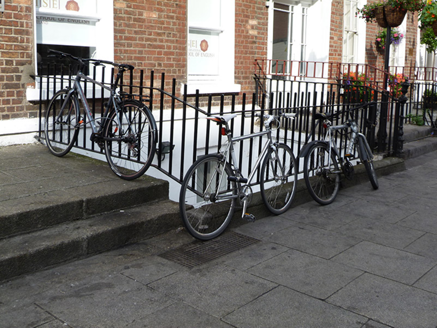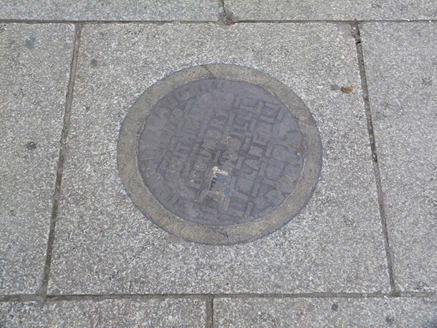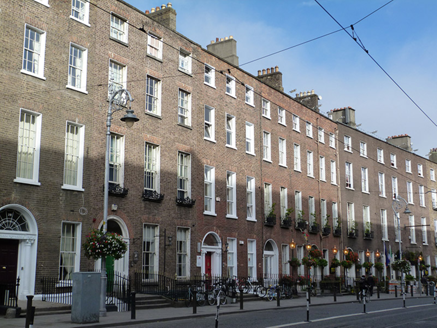Survey Data
Reg No
50920223
Rating
Regional
Categories of Special Interest
Architectural, Artistic
Original Use
House
In Use As
College
Date
1800 - 1840
Coordinates
315723, 233091
Date Recorded
11/09/2015
Date Updated
--/--/--
Description
Terraced three-bay four-storey over basement former townhouse, built c. 1820, with full-height bowed-bay to rear (west) elevation. Now in use as college. M-profile roof, hidden behind refaced brick parapet with granite coping, parapet gutters, shouldered rendered chimneystacks with replacement yellow clay pots to north and brick chimneystack to south with lipped yellow clay pots. Brown brick walls laid in Flemish bond with plinth course over rendered basement walls. Square-headed window openings with brick voussoirs, masonry sills and raised rendered reveals, with replacement timber casement windows, vertically aligned three-pane with two-panes to upper floors. Segmental-headed door opening with brick voussoirs, rendered reveals, engaged Ionic columns and respond pilasters framing leaded sidelights, supporting fluted frieze and cornice having petal fanlight over eight-panelled timber door with beaded-muntin. Granite platform and granite steps flanked by mild steel railings on carved granite plinth, continuing to north to enclose basement area. Street-fronted on west side of Harcourt Street.
Appraisal
Although the original windows have been replaced with casements, the entrance retains a good neo-Classical doorcase complete with sidelights and a full-width fanlight, typically found in larger houses. Built as a unified terrace comprising Nos. 24-31 (50920221-8), the group is characterised by the unusually narrow three-bays of the principal facades, and forms part of a relatively intact street of late-Georgian and early-Victorian townhouses. The building positively contributes to the wider streetscape, which retains uniform rooflines, vertical massing and restrained detailing. Harcourt Street was opened 1777 by John Hatch, barrister and Seneschal of the Manor of St. Sepulchre. Development was sporadic until the late 1790s when Messrs Hatch, Wade and Whitten obtained approval from the Wide Street Commissioners for the further development of the street.
