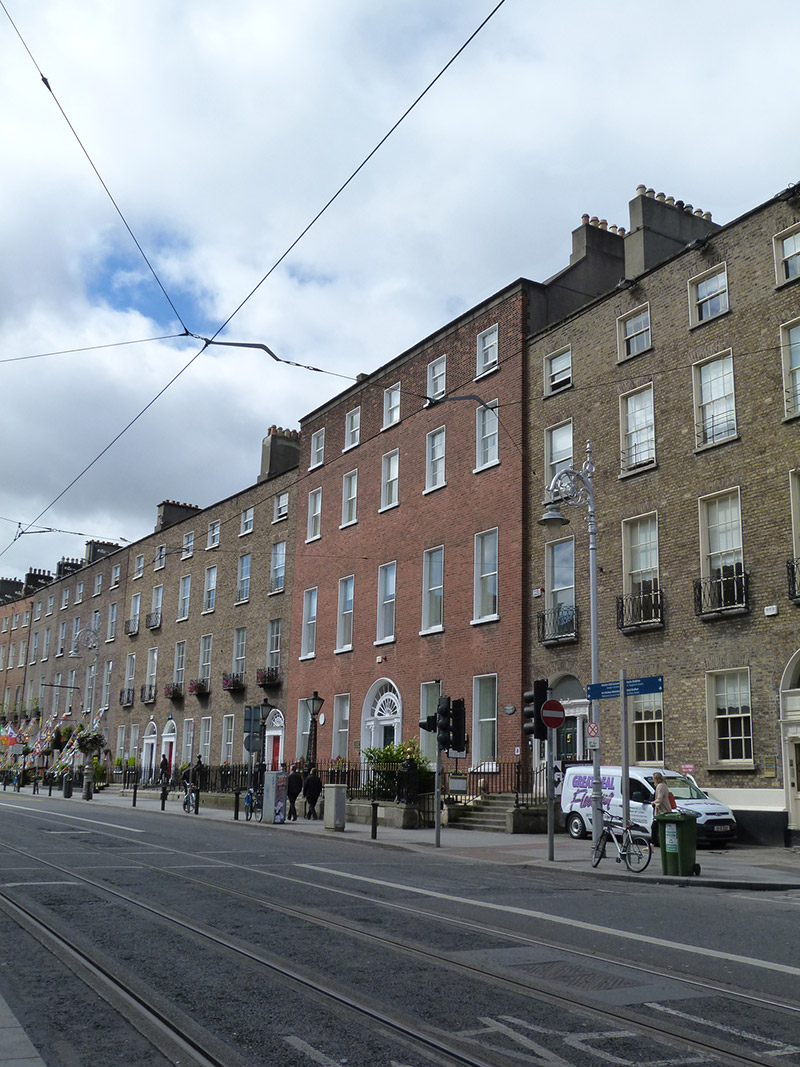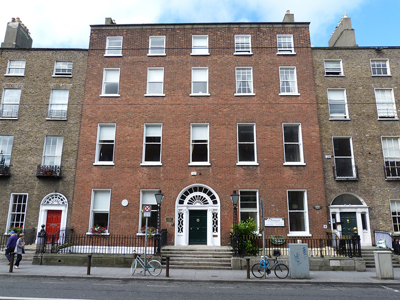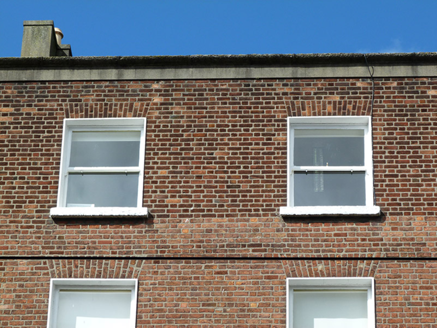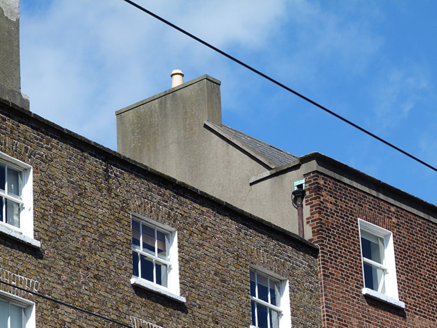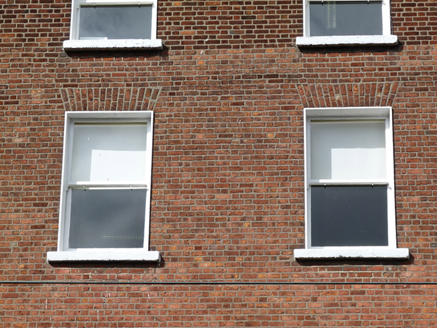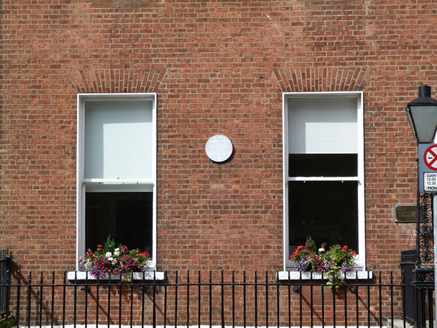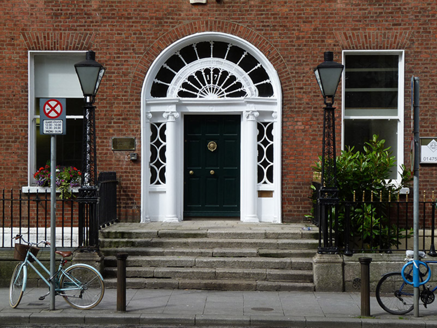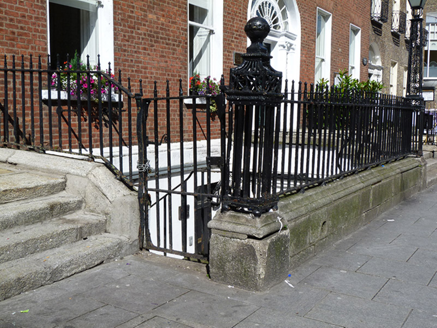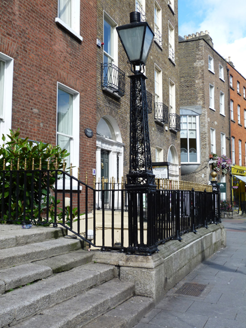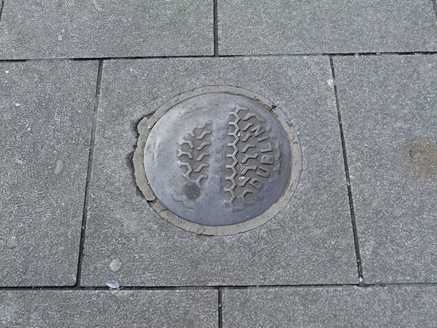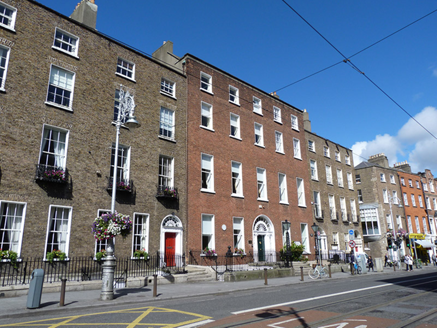Survey Data
Reg No
50920214
Rating
Regional
Categories of Special Interest
Architectural, Artistic, Historical
Original Use
House
In Use As
Office
Date
1775 - 1780
Coordinates
315724, 233161
Date Recorded
26/08/2015
Date Updated
--/--/--
Description
Terraced five-bay four-storey former mansion over basement, built 1778, with two-storey return across rear (west) elevation. Northernmost bays now internally linked to No. 16 (50920213). Now in use as offices and restaurant. Pitched roof hidden behind brick parapet with ashlar granite coping, having rendered chimneystacks to party walls, replacement to south, with some lipped yellow clay pots. Parapet gutters with cast-iron rainwater goods breaking through to south elevation. Hipped roofs to rear return. Red brick walls laid in Flemish bond, refaced across upper floor, with granite plinth course over lined-and-ruled rendered walls to basement (north-end bays) and over roughly coursed and dressed stone walls to southern-end bays. Smooth rendered gables to north and south. Square-headed window openings with brick voussoirs, masonry sills and raised rendered reveals. Largely one-over-one sliding timber sashes with horns, three-over-six and six-over-six to upper floors of northern-end bays. Central round-headed door opening with brick voussoirs, rendered reveals and Ionic doorcase comprising engaged Ionic columns and respond pilasters framing decorative sidelights, supporting fluted frieze and cornice with ornate petal fanlight over nine-panelled timber door. Granite entrance platform and granite steps flanked by iron railings over carved granite plinth, with decorative ends posts and ornamental wrought-iron lamp standards, continuing to north and south to enclose basement areas. Cast-iron coal hole cover to footpath to east. Street-fronted on the west side of Harcourt Street.
Appraisal
Harcourt Street was opened 1777 by John Hatch, barrister and Seneschal of the Manor of St. Sepulchre. Development was sporadic during the early history of the street, most notably the construction of Clonmel House in the 1770s. Hatch sold Clonmell House to John Scott who was created Earl of Clonmel in 1793. The house and grounds were sold in 1810 following his death; the central block remains but the building was subdivided and the north and south wings were demolished and replaced with terraced townhouses. One of the grandest and oldest remaining houses on the street, it is ornamented by high-quality ironwork railings and obelisk lamp standards, clearly the work of a skilled artisan. The plain, well-balanced façade is enhanced by a centrally placed Adamesque doorcase with full-width fanlight, a feature typical of the larger houses on the street. Casey (2005) notes that the interior retains decorative plasterwork likely by Michael Stapleton. It was the temporary home of the Municipal Gallery of Modern Art, 1908-32, housing part of Sir Hugh Lane collection of Impressionist paintings.
