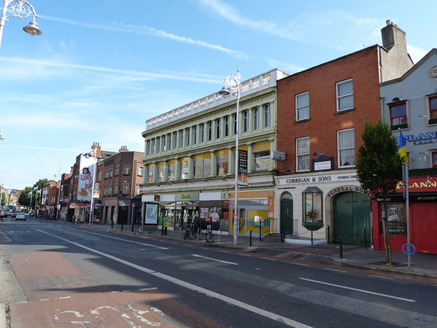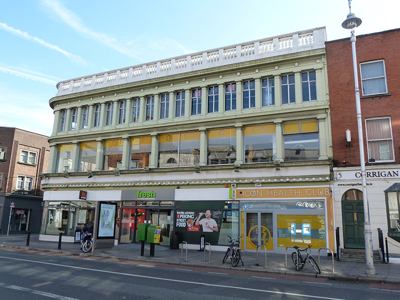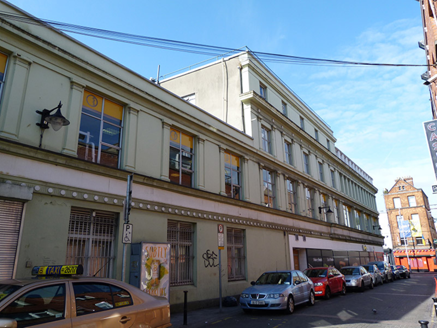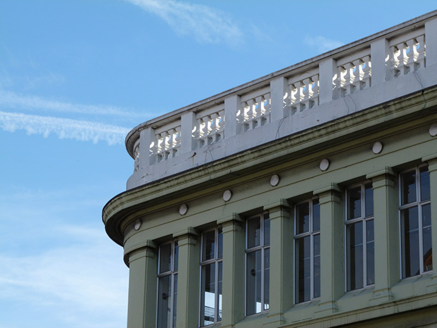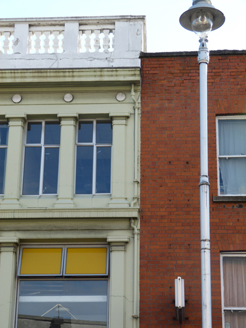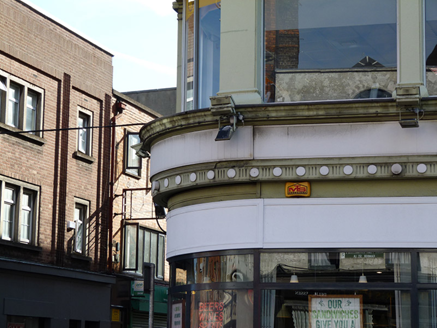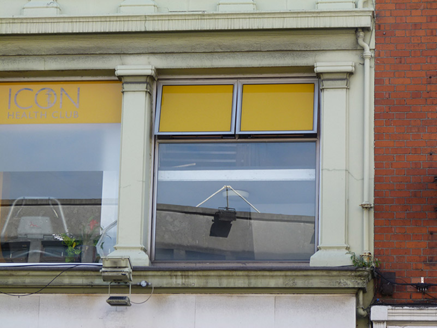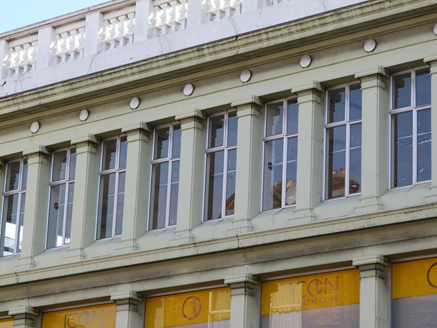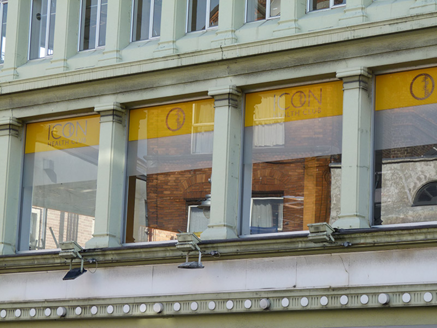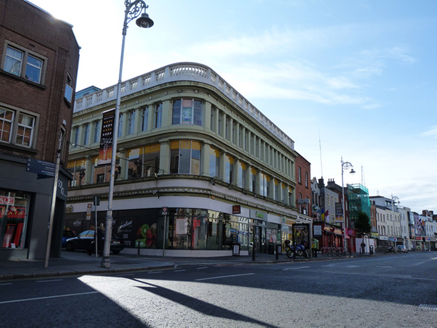Survey Data
Reg No
50920183
Rating
Regional
Categories of Special Interest
Architectural, Artistic, Historical, Technical
Previous Name
Gorevan’s Department Store
Original Use
Department store
In Use As
Shop/retail outlet
Date
1920 - 1930
Coordinates
315613, 233161
Date Recorded
16/08/2015
Date Updated
--/--/--
Description
Corner-sited attached nine-bay three-storey over concealed basement former department store, built 1925-7, having rounded bay to north-west corner and abutted to east by four-bay two-storey block. Now in use as retail outlet and gym. Flat roof hidden behind balustraded parapet, over moulded eaves cornice with roundels to frieze; attic storey to eastern five-bays of north elevation having flat roof concealed behind rendered parapet with moulded cornice and steel balustrade over rendered coping. Concealed gutters and cast-iron downpipes. Smooth rendered walls with moulded cornice over first floor and to sill course of first floor window openings, over plain frieze with triglyphs and roundels to architrave. Square-headed window openings, paired on second floor, recessed and separated by rendered pilasters on upper floors, with sloping sills to second floor. Openings to eastern proportions of north elevation not recessed. Openings flanked by plain pilasters, except at attic level and ground floor of eastern two-storey block. Square-headed window openings with shop display windows to first floor, multiple-pane replacement aluminium windows to second floor of main building and all of north elevation. Recent shopfront comprising tiled stall riser and square-headed display windows having square-headed door opening to centre. Street-fronted, located on north-east side of Camden Street Lower at junction with Montague Street.
Appraisal
An early reinforced concrete building, designed by R.M. Butler as a department store for Gorevan Brothers. Butler was an influential architect having been Professor in the School of Architecture, UCD,1924-1942, and editor of the Irish Builder, 1899-1935. This building is a good exemplar of the transitional style, a rationalist design combining a visually clear structural frame with classical details. It is of technical importance as an early example of the use of reinforced concrete framing in Dublin. Prominently located at the corner of Camden Street Lower and Montague Street, the junction is addressed with a curved corner bay and curved balustrade. The interior was remodelled about 1975 for use by Irish Nationwide Building Society, but retains a cast-iron staircase with stained-glass window.
