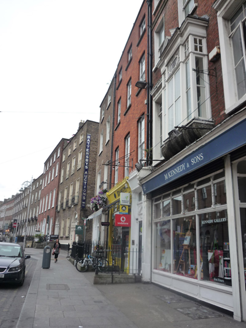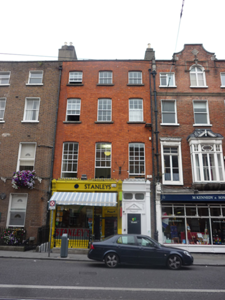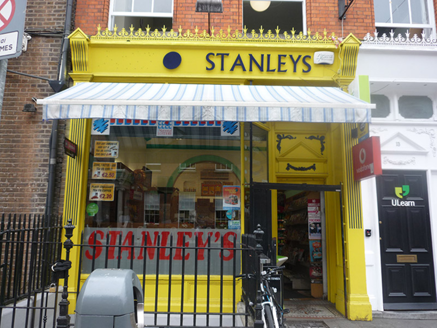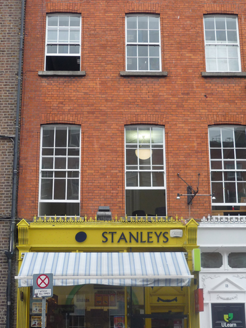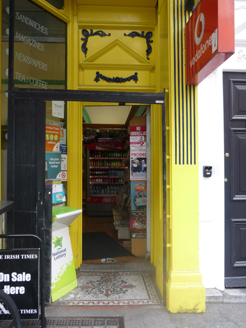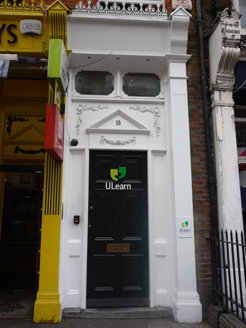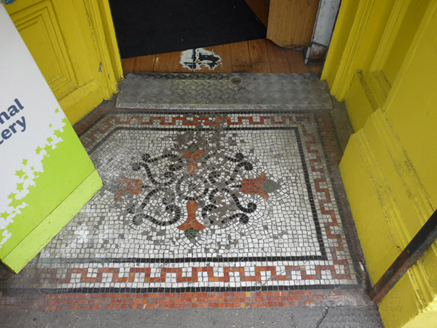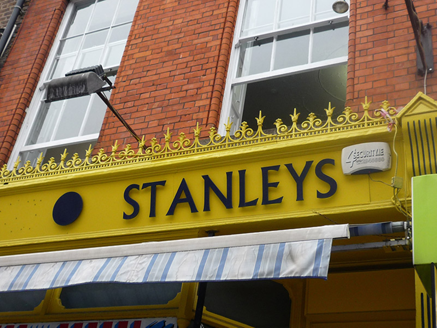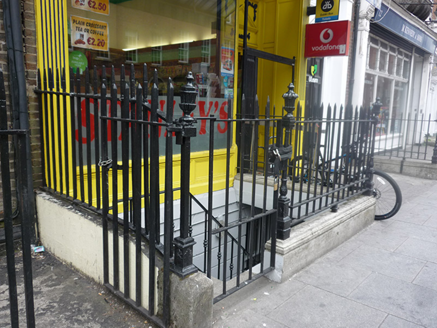Survey Data
Reg No
50920146
Rating
Regional
Categories of Special Interest
Architectural, Artistic, Social
Original Use
House
In Use As
Shop/retail outlet
Date
1790 - 1810
Coordinates
315729, 233202
Date Recorded
02/07/2015
Date Updated
--/--/--
Description
Terraced three-bay four-storey over basement former house, built c. 1800, refaced and shopfront inserted c. 1900. Now in use as shop and offices. Pitched slate roof set behind parapet with cement coping; one cement-rendered chimney; concealed gutters to front and cast-iron downpipe. Red brick walls in Flemish bond to upper floors. Camber-headed window openings; brick flat arches; concrete sills, six-over-six replacement timber sash windows. Timber framed shopfront to ground floor comprising fluted pilasters, panelled stall risers and timber fascia with fixed recent lettering, topped by decorative cast-iron cresting. Historic mosaic to canted threshold of shop entrance with pediment and arabesque mouldings over door. Entrance doorcase to upper floors recessed to right side, comprising two glazed lights, matching upper panes of shopfront, with similar pediment and arabesque mouldings over replacement timber panelled door with stone step. Bowed rear elevation (restricted view). Cast-iron railings to basement well on cement rendered plinth.
Appraisal
A substantial former house, which though altered at the turn of the century, maintains the proportions, scale and parapet line of the terrace. The upper floors' restrained brick detailing respects the neighbouring classically inspired Georgian facades, while nonetheless demonstrating a discernible Victorian character. The handsome shopfront is an eye catching addition and adds decorative interest to both the building and the streetscape.
