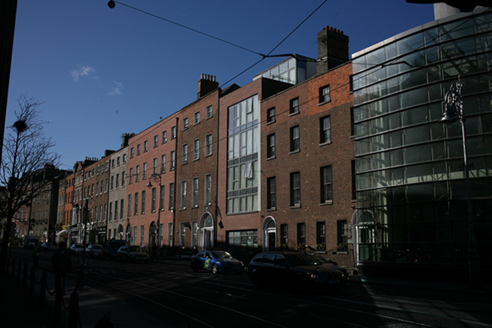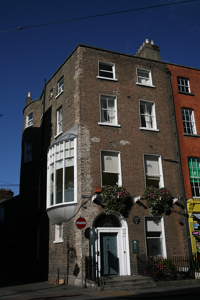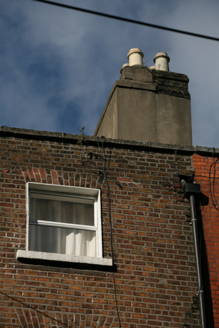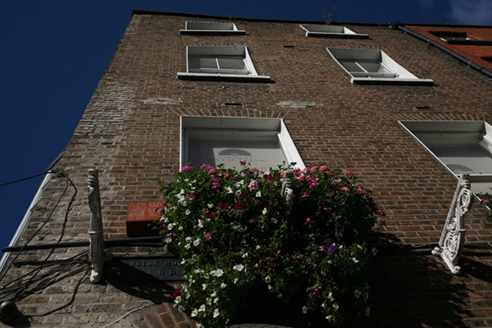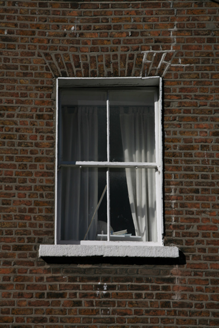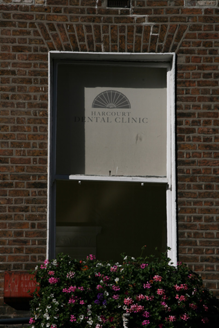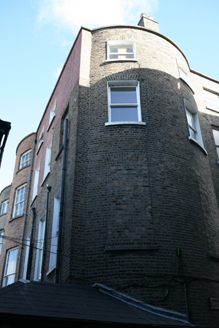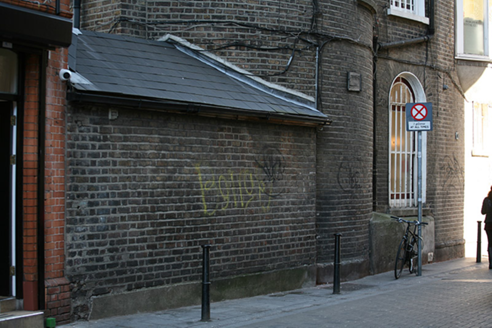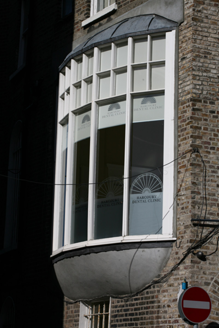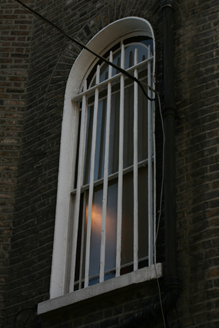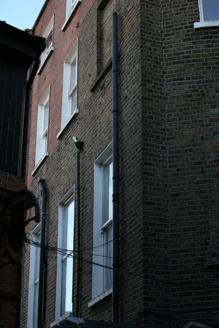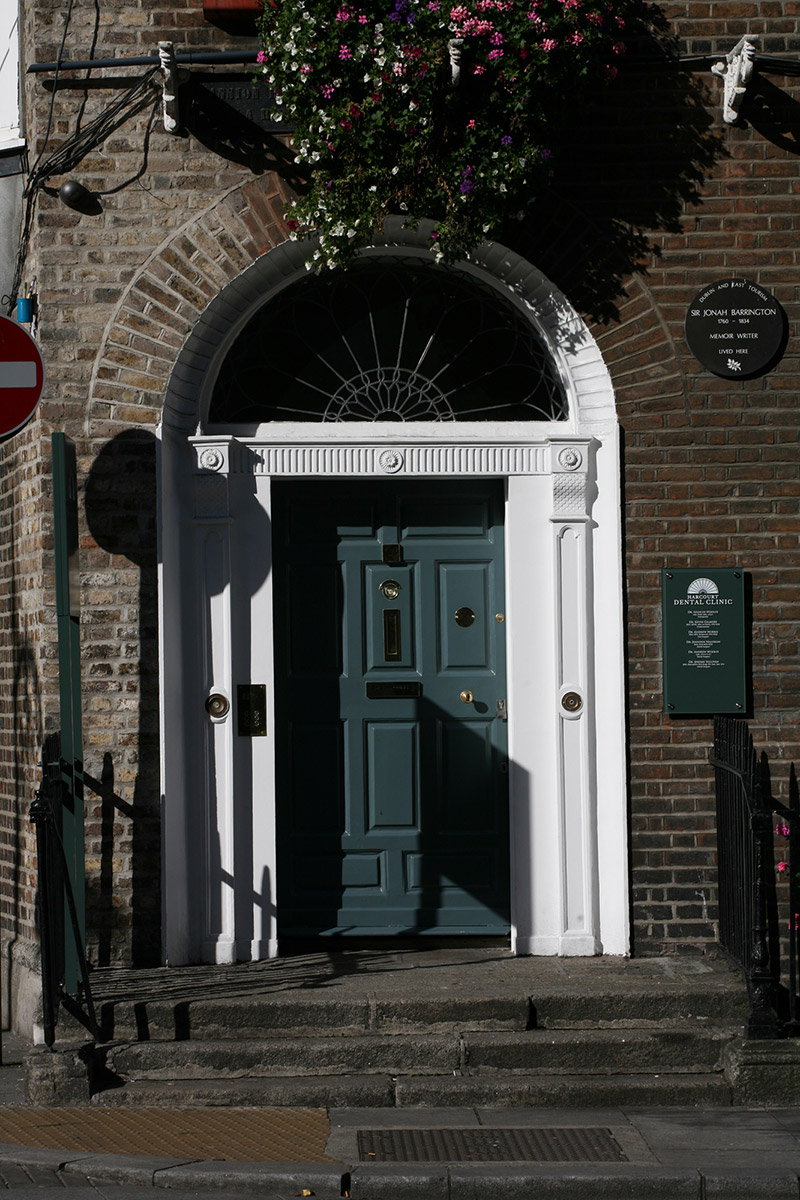Survey Data
Reg No
50920145
Rating
Regional
Categories of Special Interest
Architectural, Artistic
Original Use
House
In Use As
Surgery/clinic
Date
1790 - 1810
Coordinates
315729, 233195
Date Recorded
07/10/2015
Date Updated
--/--/--
Description
End-of-terrace two-bay four-storey over basement former townhouse, built c. 1800, with two-bay south side elevation having full-height bow and oriel window. Now in use as clinic. Triple-span slate roof, hipped to south with two large shouldered rendered chimneystacks to north party wall having lipped clay pots. Roof hidden behind parapet wall with granite coping and plastic hopper and downpipe breaking through to north end. Red brick walls laid in Flemish bond with cement pointing having rendered basement wall below moulded granite plinth course. Decorative cast-iron brackets to first floor, formerly supporting iron balcony (now removed). Rebuilt to third floor on rear elevation in machine-made red brick. Gauged brick flat-arched window openings with patent rendered reveals, masonry sills and late nineteenth or early twentieth-century timber sash windows; two-over-two to second floor, single-pane to ground and first floors and uPVC to third floor and basement. Oriel window inserted to side elevation with fixed-pane windows having four-pane overlights and lead-lined roof. Round-headed stairlight windows to side elevation at each level with single-pane timber sash windows having coloured margin lights and incorporated fanlights with wrought-iron grilles. Gauged brick round-headed door opening with masonry doorcase comprising; historic timber door with ten raised-and-fielded panels and brass door furniture flanked by panelled pilasters with fish-scale console brackets, stepped and fluted lintel cornice with replacement leaded fanlight. Door opens onto granite paved platform and three granite steps to street. Platform and basement enclosed by wrought-iron railings on moulded granite plinth wall with timber and steel steps providing access to basement.
Appraisal
An impressive corner-sited townhouse that retained much of its historic character and features including a handsome doorcase and well crafted ironmongery. It unusually has a large oriel window in the south gable wall. The house successfully terminates a terrace of varied house types lining the west side of Harcourt Street at the junction of Montague Street, and adds to the wealth of Georgian domestic fabric in the vicinity of St. Stephen’s Green.
