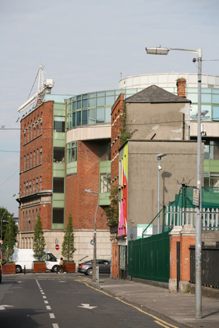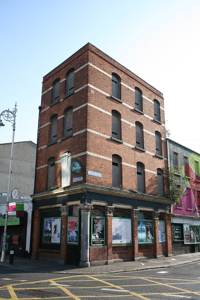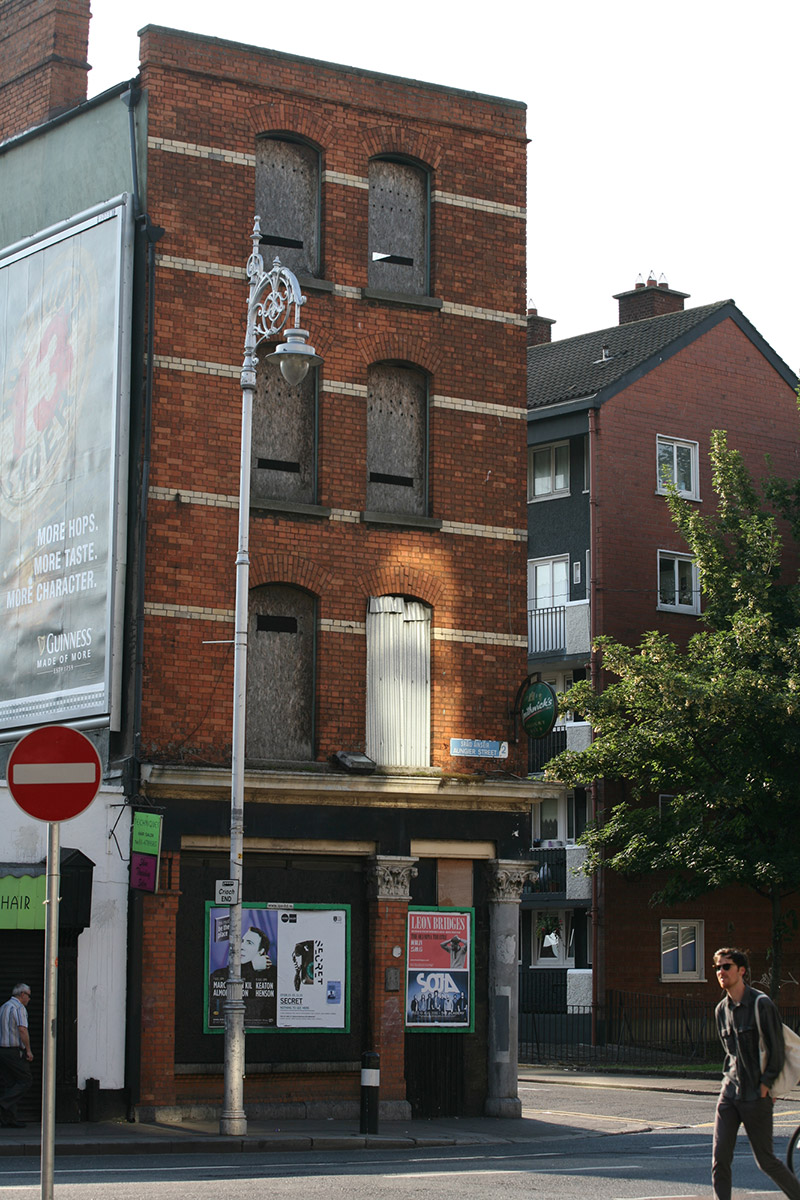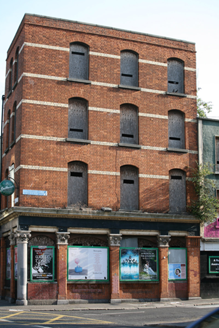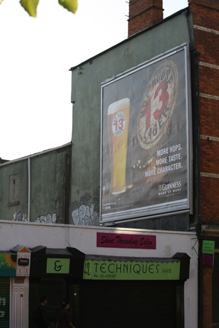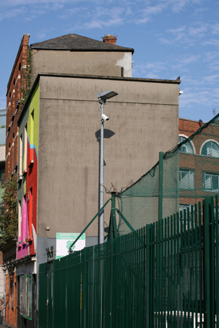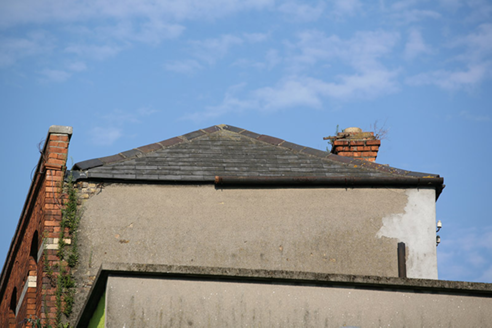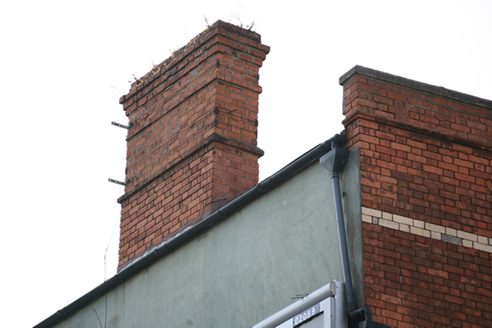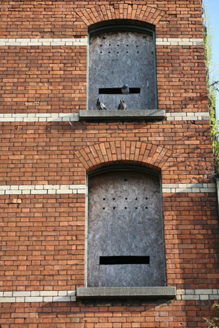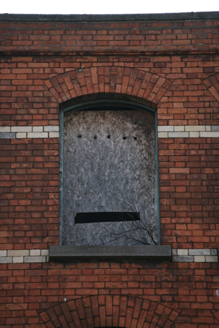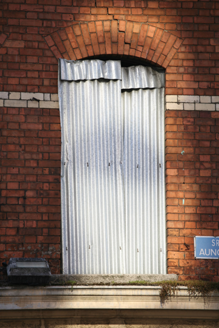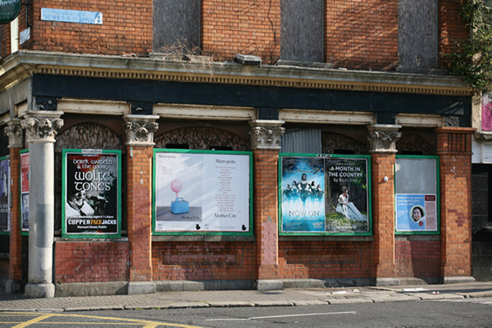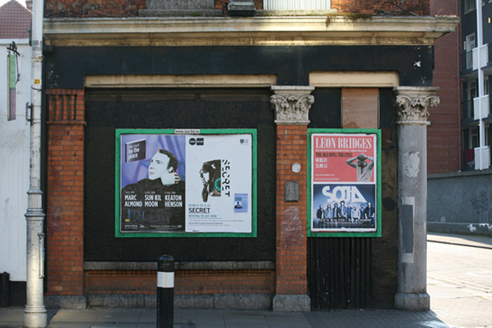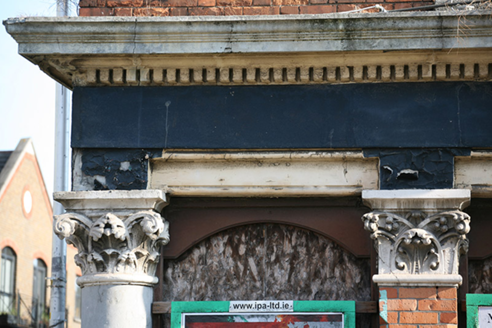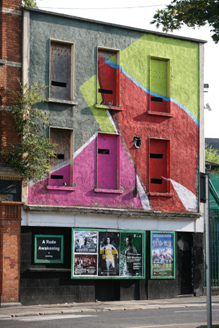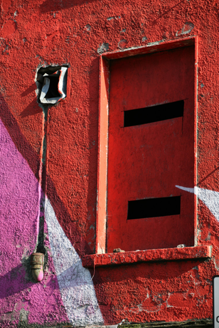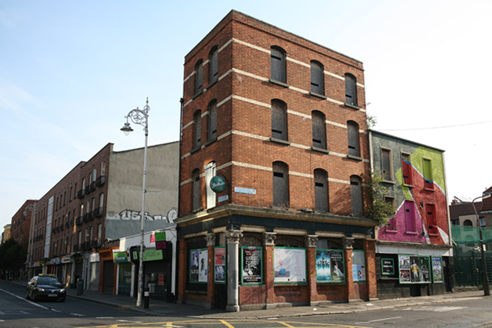Survey Data
Reg No
50920131
Rating
Regional
Categories of Special Interest
Architectural, Artistic, Social
Original Use
Public house
Date
1880 - 1900
Coordinates
315558, 233402
Date Recorded
13/08/2015
Date Updated
--/--/--
Description
Corner-sited end-of-terrace four-storey over concealed basement public house, built c. 1890, with three-bay elevation to Digges Street Upper and two-bay elevation to Aungier Street. Now disused. Brick and stone pub shopfront spanning ground floor. Earlier three-bay three-storey rendered block abutting east elevation with rendered shopfront. Currently vacant and boarded up. Hipped natural slate roof with black clay ridge tiles and tall profiled red brick chimneystack rising from north-side elevation. Roof set behind red brick parapet with granite coping and cast-iron guttering and plastic downpipes (to side elevations). Flat roof to rendered east block hidden behind parapet. Red brick walls laid in Flemish bond with flush yellow brick courses at sill and impost levels. Cement rendered east and north elevations. Roughcast cement rendered walls to east block. Gauged brick segmental-headed window openings with granite sills and boarded up windows. Square-headed window openings to east block with patent rendered reveals, granite sills and boarded up windows. Original shopfront comprises series of display windows with granite sills (now boarded up) on panelled red brick stall risers and chamfered granite plinth course, flanked by stop-chamfered red brick piers on granite bases with elaborate Portland limestone stiff-leaf capitals. Angled corner entrance bay with Kilkenny limestone column to corner, full-span stucco fascia with deeply moulded dentilled continuous cornice. Full-span ruled-and-lined render shopfront to east block with rendered fascia and hood cornice. Corner-sited at junction between Aungier Street and Diggs Street Upper.
Appraisal
A prominent late-nineteenth century purpose-built public house. The restrained upper floor treatment is balanced with the high quality brick and stone shopfront, which together with the two facades, successfully addresses the former terrace as it turns into Digges Street Lower. This building, along with No. 31 (50920130), are the two last remaining historic buildings on this stretch of the street. A landmark building it marks the termination of the original line of building on the east side of Aungier Street. The corner entrance with its single column makes a distinct contribution to the quality of the streetscape.
