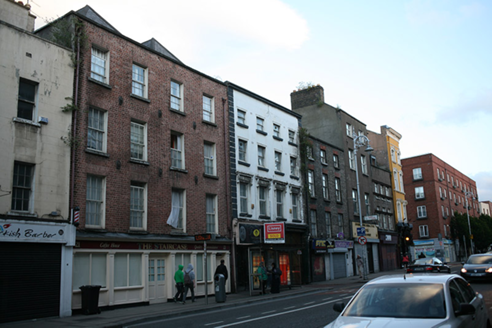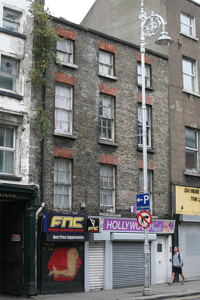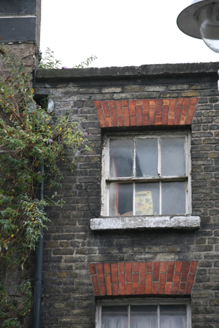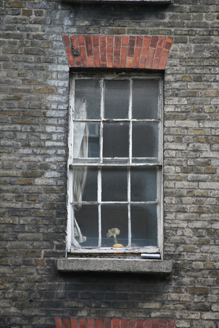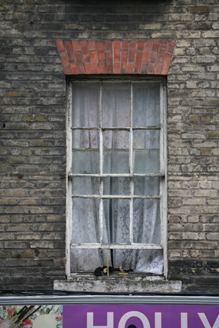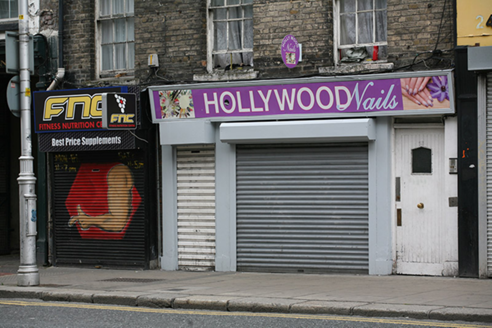Survey Data
Reg No
50920126
Rating
Regional
Categories of Special Interest
Archaeological, Architectural, Social
Original Use
House
Historical Use
Shop/retail outlet
Date
1680 - 1720
Coordinates
315573, 233552
Date Recorded
13/08/2015
Date Updated
--/--/--
Description
Attached three-bay four-storey former townhouse, built c. 1700, now in use as shops and apartments. Refaced c. 1900 with two-storey rear return added. Pair of recent shopfronts inserted to ground floor. Pitched concrete tiled roof with ridge to front pile set parallel to street and rear (east) pile set perpendicular to street forming T-plan, with rear gabled elevation and further single-span half gable to south. Pair of large chimneystacks to centre of plan, rendered to front, yellow brick to rear. Roof set behind parapet wall with robust granite coping over, steel hopper and plastic downpipe breaking through parapet to north end. Buff brick walls laid in English garden wall bond, c. 1900. Red brick walls to rear gable laid in Dutch bond and cement render to return. Gauged machine-made red brick square-headed window openings with granite sills and timber sash windows without horns; six-over-six to first and second floors, three-over-three to third floor. Replacement timber casement windows to rear elevation. Square-headed door opening to south bay with replacement timber door providing access to upper floors. Timber shopfronts with steel roller shutters and vinyl fascia. Street-fronted on eastern side of Aungier Street, with carriage-arch to north at No. 22.
Appraisal
Dublin Civic Trust's 'Survey of Gable-Fronted Houses and Other Early Buildings of Dublin' (2012) states ‘This former townhouse is a good example of the layered nature of development on Aungier Street, apparently comprising construction and detailing commensurate with the late 1600s, late 1700s and c. 1900. While the exterior presents a rhythmic and restrained composition comprised of a modern brick facade hosting elegant older windows of c. 1790, a comprehensive internal inventory would determine the level of extant early fabric throughout. The curious roof formation and chimney arrangement is of particular interest, while the survival of appropriate fenestration enhances the overall appeal of the streetscape.'
