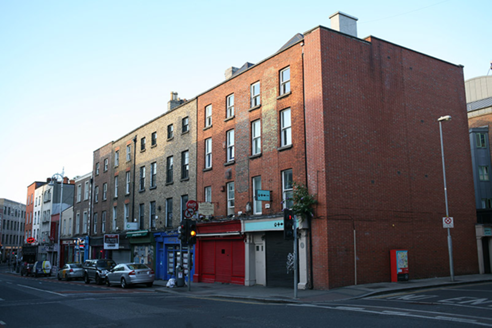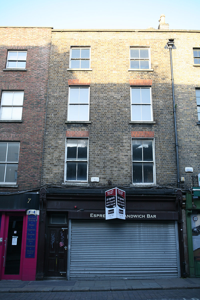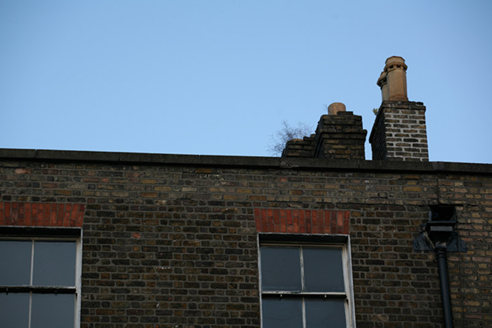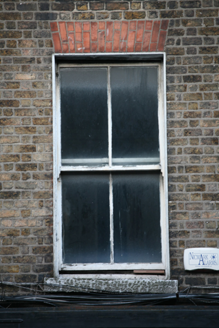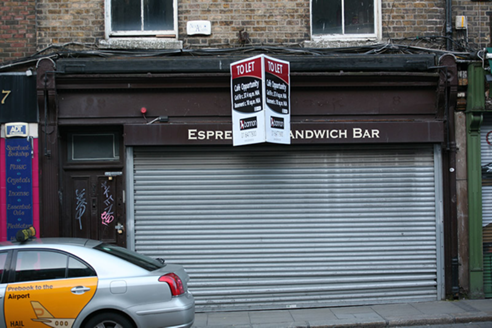Survey Data
Reg No
50920111
Rating
Regional
Categories of Special Interest
Architectural, Historical
Original Use
House
Historical Use
Shop/retail outlet
Date
1700 - 1750
Coordinates
315588, 233677
Date Recorded
04/08/2015
Date Updated
--/--/--
Description
Terraced two-bay four-storey over concealed basement former townhouse, built c. 1725, with traditional timber shopfront to ground floor inserted c. 1880. Re-faced c. 1820. Extensively damaged by fire c. 2005. Currently disused. Hipped natural slate roof with ridge set perpendicular to street having black clay ridge tiles and large stepped brick chimneystack to south party wall with plain clay pots. Roof set behind parapet wall rebuilt in yellow brick with concrete coping and lead hopper breaking through to south end with cast-iron downpipe. Buff handmade brick walls laid in Flemish bond with cement pointing. Cement rendered rear elevation abutted by three-storey brick lean-to return. Gauged machine-made red brick square-headed window openings with rendered reveals, concrete sills and two-over-two timber sash windows with horns. Traditional timber glazed shopfront spans entire ground floor with shop display obscured by steel roller-shutter. Square-headed door opening to north bay with overlight and nineteenth-century flat-panelled timber door providing access to upper floors. Ground floor flanked by fluted timber pilasters surmounted by paired fluted console brackets and segmental heads framing fascia and deep hood cornice with integrated awning. Street-fronted on eastern side of Aungier Street, forming part of streetscape largely comprising late-eighteenth and nineteenth-century terraces.
Appraisal
Dublin Civic Trust's 'Survey of Gable-Fronted Houses and Other Early Buildings of Dublin' (2012) states 'An immensely significant early townhouse, its plot size and interior elements correspond to the second wave of development of Aungier street post-1725, however earlier fabric from the late 1600s may still survive and warrants forensic assessment as part of any future restoration. Refaced in the early 1800s, and modified again c. 1900, the building is an example of the complex palimpsest character of Aungier Street. In spite of its fire damaged status, it is known that substantial structural and decorative fabric survives at No. 8 and this must be conserved where possible.'
