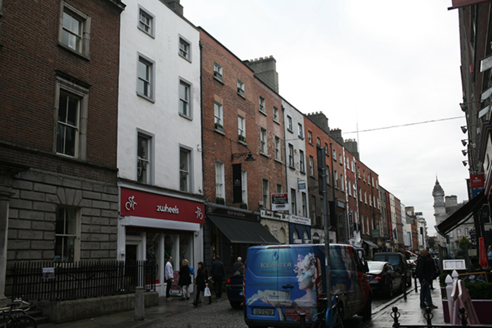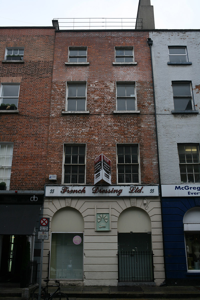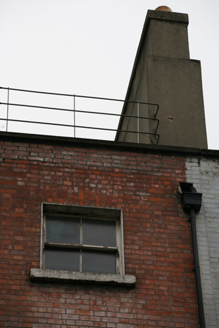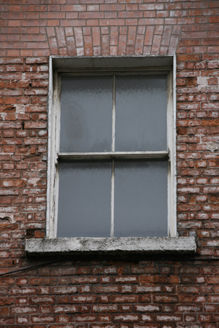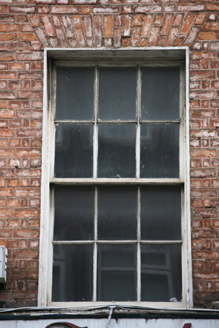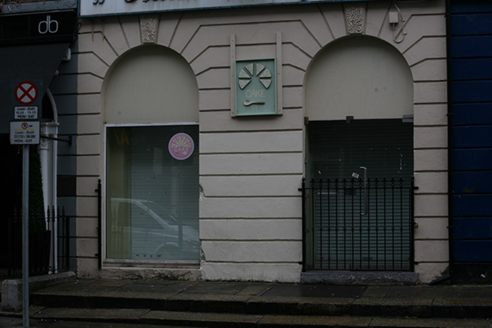Survey Data
Reg No
50920090
Rating
Regional
Categories of Special Interest
Architectural, Artistic, Social
Original Use
House
Historical Use
Shop/retail outlet
Date
1760 - 1780
Coordinates
315771, 233781
Date Recorded
22/09/2015
Date Updated
--/--/--
Description
Attached two-bay four-storey over concealed basement former townhouse, built c. 1770, as one of a pair with No. 55. Later in use as shop, now disused. Flat roof hidden behind front parapet wall with granite coping and iron railing with plastic hopper and downpipe breaking through to south end. Rendered shouldered chimneystack to south party wall with clay pots, shared with neighbouring building. Red brick walls laid in Flemish bond to upper floors, channel-rusticated rendered walls to ground floor. Gauged brick flat-arched window openings with granite sills, patent rendered reveals and replacement timber sash windows. Round-headed window and door openings to ground floor with fixed-pane display window and glazed doors opening onto granite platform and leading to two granite steps opening on to street.
Appraisal
A late eighteenth-century Dublin townhouse, which, despite the loss of its original roof and ground floor treatment, retains its overall façade composition. The building contributes to the retention of the historic appearance of this remarkably intact stretch of eighteenth-century former townhouses lining the east side of the street. Nos. 55-57 are attributed to Simon Vierpyl (Casey, 2005). Eighteenth century joinery and cornices survive to interior.
