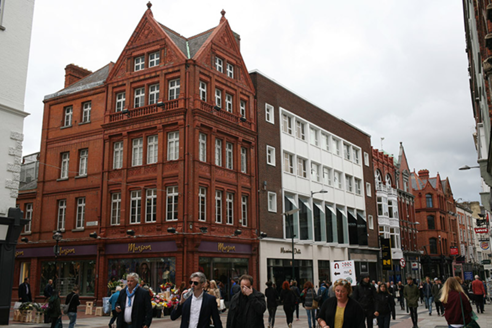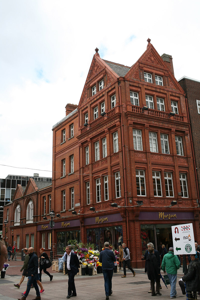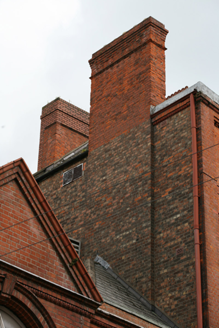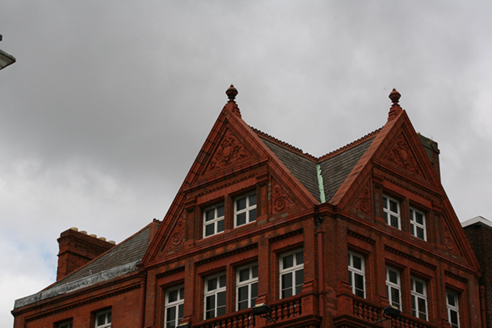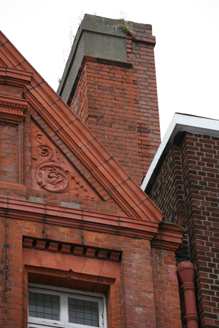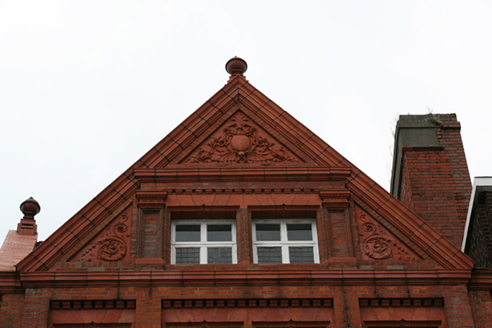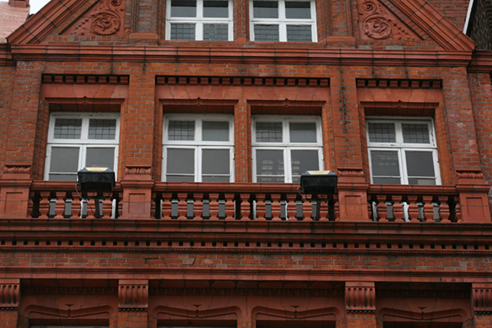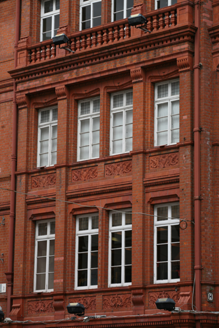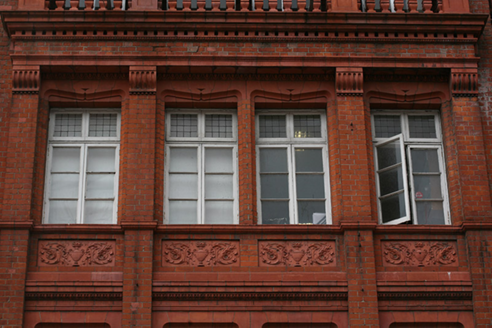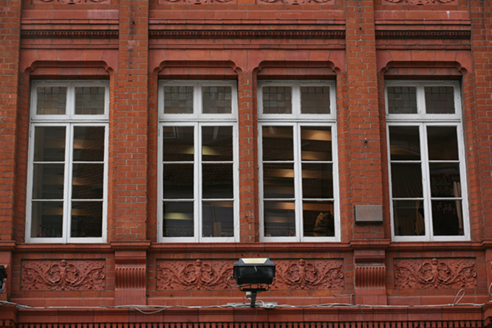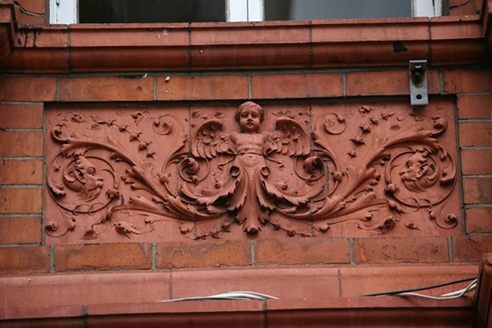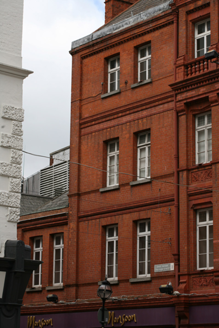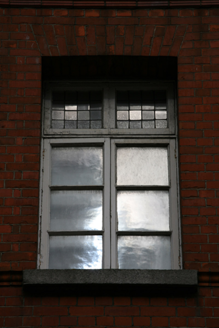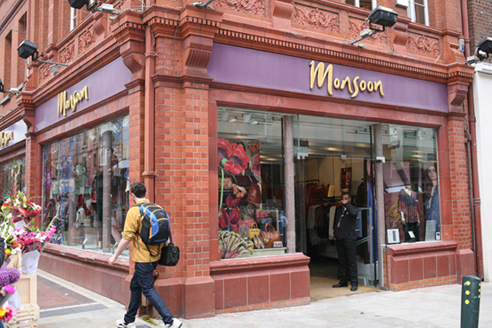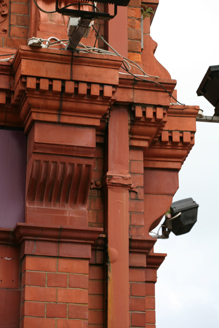Survey Data
Reg No
50920055
Rating
Regional
Categories of Special Interest
Architectural, Artistic
Previous Name
Lambert Brien and Company
Original Use
Shop/retail outlet
Historical Use
Bank/financial institution
In Use As
Shop/retail outlet
Date
1880 - 1900
Coordinates
315888, 233672
Date Recorded
22/09/2015
Date Updated
--/--/--
Description
Corner-sited attached gable-fronted four-bay four-storey commercial building with attic accommodation, built c. 1890, with identical gabled elevation fronting onto Chatham Street, extending further two bays to west, abutted by an additional two-bay two-storey block to far west. Remodelled as bank c. 1930. Now in commercial retail use. Pitched natural slate roofs with terracotta ridge combe tiles, terracotta hip ridge tiles and copper valleys. Front (east) pile set behind slightly raised gables with moulded terracotta coping and ball finials. Two large red brick chimneystacks (partially rebuilt) to north party wall and further intact profiled red brick chimneystack to west elevation. Cast-iron hoppers and downpipes to eaves with decorative brackets to downpipes. Red brick walls laid in Dutch bond with moulded terracotta stringcourses. Generally deep set square-headed window openings with decorative voussoired terracotta lintels, continuous moulded terracotta sill courses and original bipartite timber casement windows with leaded upper panes. Both gables have paired square-headed window openings with decorative brick and terracotta surrounds and elaborate terracotta foliate panels filling attic gables. Third floor windows set within corbelled recesses and fronted by terracotta balustrades. First and second floor windows set within double-height breakfront framed by brick pilasters having scrolled brackets to base and above second floor supporting brick and terracotta entablature. Below all first and second floor windows elaborate terracotta foliate apron panels. Plainly detailed window openings to two blocks abutting to west. Replacement glazed shopfront with modified terracotta surround framed by brick pilasters with scrolled console brackets and dentillated cornice. Principal elevation (east) fronts onto Grafton Street, south elevation fronts north-side of Chatham Street, abutted by two-storey red brick block to west (50920056).
Appraisal
A flamboyant exercise in High Victorian architecture, occupying a prominent corner site, built to the designs of Dublin architect L.A. McDonnell, when principal assistant in the office of John Franklin Fuller. It was altered 1931 by Ashworth and Smith for use as a bank. While the ground floor has been modified for commercial retail use, the upper floors retain all original fabric including the fenestration and a wealth of terracotta and brick detailing by J.C. Edwards. The building bookends a city block and greatly enhances the appeal of Grafton Street as it turns into Chatham Street.
