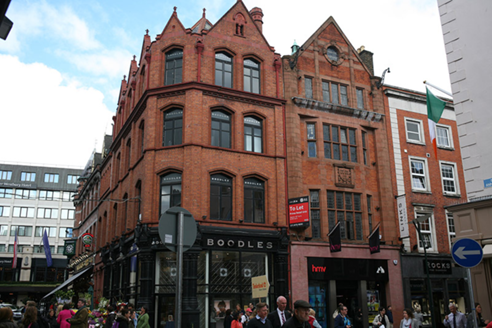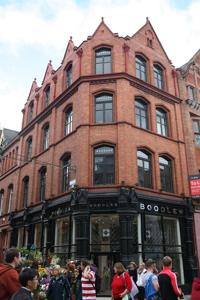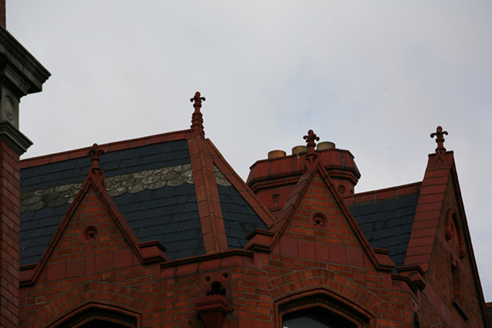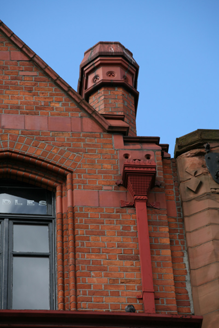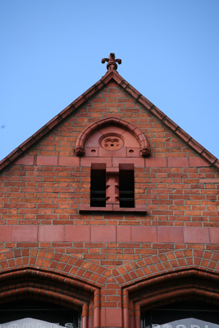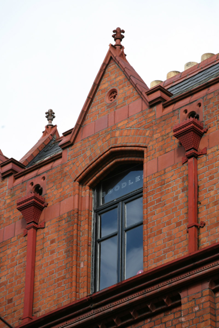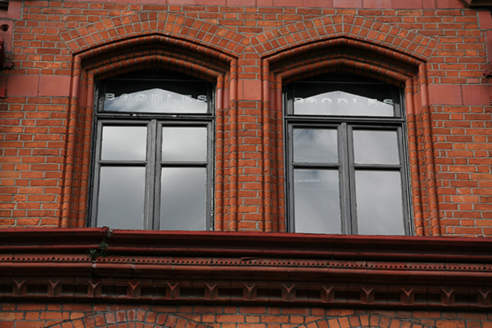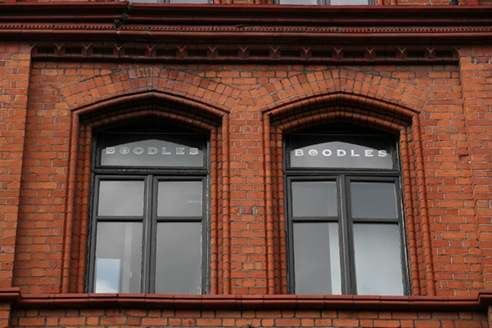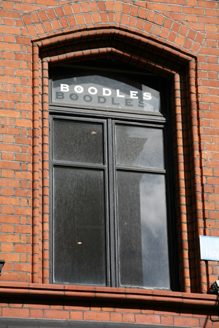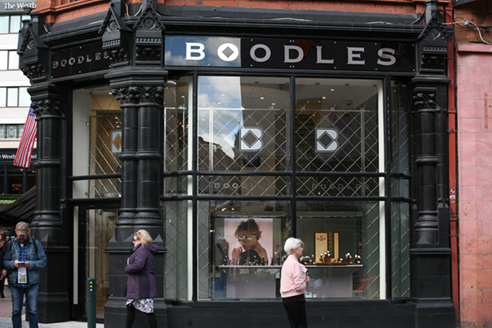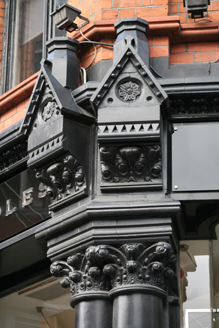Survey Data
Reg No
50920030
Rating
Regional
Categories of Special Interest
Architectural, Artistic
Previous Name
Slyne and Company
Original Use
Shop/retail outlet
In Use As
Shop/retail outlet
Date
1885 - 1895
Coordinates
315907, 233723
Date Recorded
22/09/2015
Date Updated
--/--/--
Description
Attached single- and three-bay four-storey commercial building, built 1889-90, centred on single-bay four-storey canted corner with shopfront to ground floor. Pitched fish scale-coursed slate roof behind parapet with roll-moulded terracotta ridge tiles and terracotta finials. Red brick chimney stack to party wall with trefoil-detailed terracotta frieze below capping. Concealed rainwater goods with decorative cast-iron hoppers and square profile downpipes feeding cast-iron gutter on chevron- or saw tooth-detailed terracotta cornice. Red brick Flemish bond walls with terracotta coping to parapet including finial-topped terracotta coping to gablets. Terracotta shopfront with three quarter-engaged Ionic columns on pedestals supporting finial-topped gabled brackets. Shallow pointed-arched window openings in square-headed recesses with terracotta sill courses, bull nose reveals, and timber casement windows having casement overlights. Street fronted on a corner site.
Appraisal
A commercial building occupying a prominent corner site with a boldly-detailed terracotta shopfront addressing two streets. The steeply pitched roof, embellished with gablets and terracotta finials, punctuates the skyline. The commercial building forms part of a cluster of High Victorian commercial buildings concentrated around the junction of Grafton Street and Henry Street and contributes significantly to the quality of the streetscape. The commercial building was the premises of Slyne and Company and, profiled in "Irish Society" on the occasion of its grand opening (18th March 1890), was described as '[a] splendid house...by the eminent architect, Mr O'Callaghan [John Joseph O'Callaghan (c.1838-1905)], 16 Nassau street, whose plans were ably carried out by H. and D. Martin, Builders, Dublin and Belfast. The outside, of red stone [sic], is in the Gothic style, and we can safely say is the most imposing establishment in [Grafton Street]. Inside great taste is evidenced in the decorating and fittings. The ceilings are of pitch pine, the windows bordered above with stained glass, the pillars and carved bannisters are black and gold... Massive fixture wardrobes, with sliding panels of plate glass, combine use and ornament. The millinery showrooms on the second floor is also decorated in black and gold, and has handsome fixture mirrors on the walls. The health and comfort of the large staff of workers has been carefully looked after by the erection of spacious workrooms at the top of the house which are ventilated on the newest sanitary principles' (Irish Society 22nd March 1890, 8-9).
