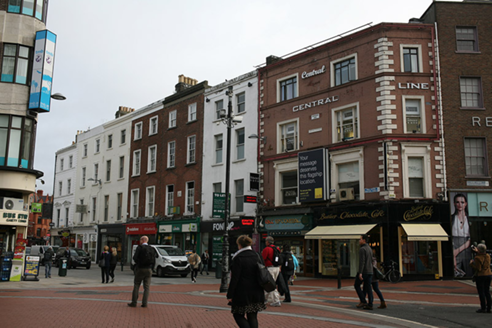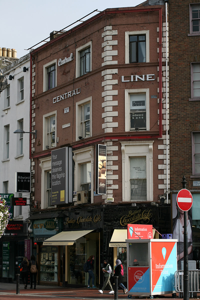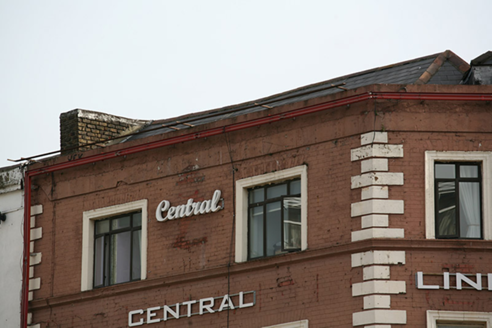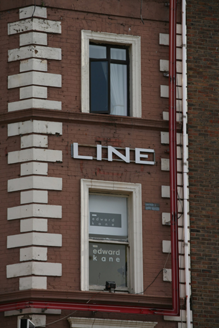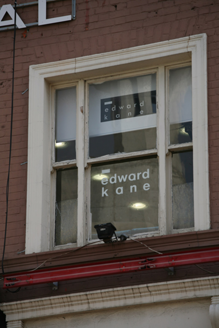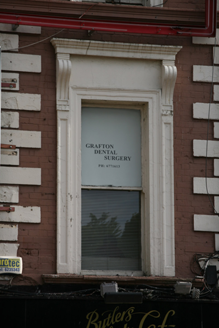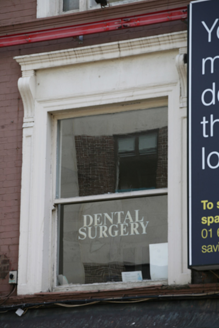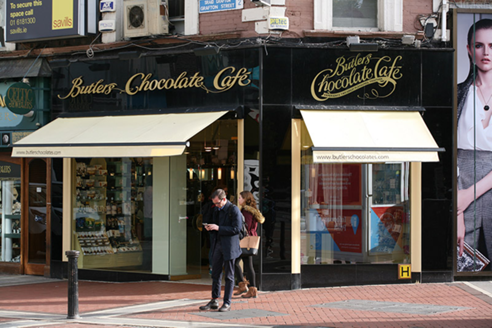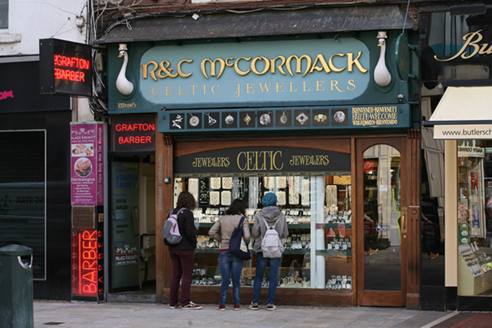Survey Data
Reg No
50920022
Rating
Regional
Categories of Special Interest
Architectural, Artistic
Previous Name
Sibley and Company
Original Use
Shop/retail outlet
In Use As
Shop/retail outlet
Date
1850 - 1870
Coordinates
315912, 233591
Date Recorded
22/09/2015
Date Updated
--/--/--
Description
Corner-sited attached two-bay four-storey commercial building, built c. 1860, with single-bay elevation fronting south onto Saint Stephen's Green. Single-span artificial slate roof with terracotta ridge tiles, hipped to south and hidden behind rendered parapet wall with concrete coping. Single brick chimneystack visible to north party wall without pots. Brick walls laid in Flemish bond with rendered quoins and continuous moulded sill courses. Square-headed window openings with render architraves and first floor windows flanked by slender pilasters and scrolled console brackets supporting window cornices. Replacement one-over-one timber sash windows, Wyatt-style windows to second floor of principal (west) elevation, recent casements to third floor. Recent shopfronts to ground floor. Terminating a continuous terrace of buildings lining east side of Grafton Street and turning on to Saint Stephen's Green.
Appraisal
Although Georgian in its proportions this is likely purpose-built as a commercial building, the parapet height and fenestration levels align with the terrace to the north. The building presents a single-bay to Saint Stephen's Green, which successfully overcomes its awkwardly shaped site. The decorative stucco details enliven the façade and adds further interest to the historic streetscape.
