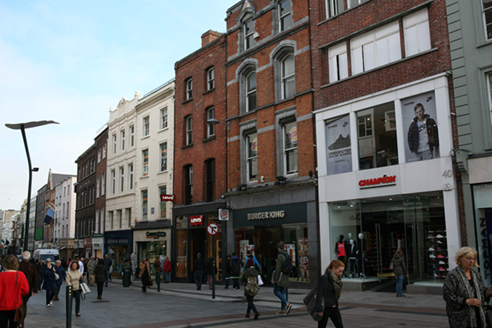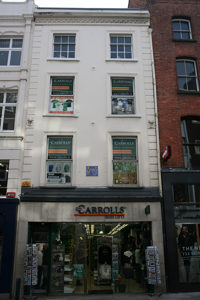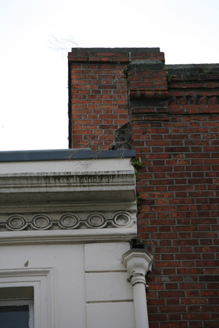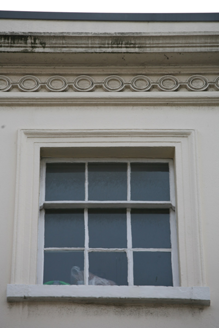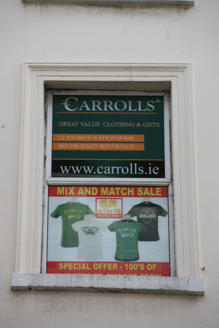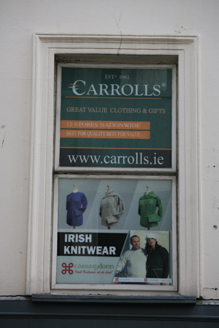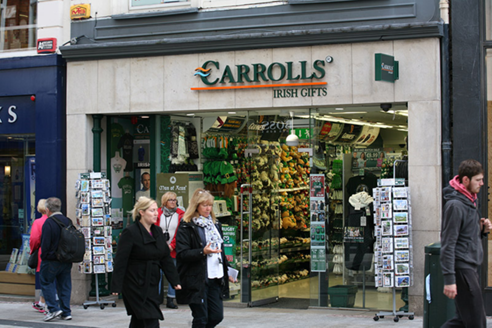Survey Data
Reg No
50920009
Rating
Regional
Categories of Special Interest
Architectural
Original Use
House
In Use As
Shop/retail outlet
Date
1830 - 1850
Coordinates
315912, 233684
Date Recorded
22/09/2015
Date Updated
--/--/--
Description
Attached two-bay four-storey former townhouse, built c. 1840, with replacement shopfront spanning ground floor. Now in use as shop. Slate roof with ridge running perpendicular to street, hipped to west and gabled to rear (east), concealed behind rendered parapet with coping. Parapet gutters, cast-iron hopper and downpipe breaking through to south. Rendered walls with channel-rusticated soldier quoins and deep moulded crown cornice to parapet with embellished frieze. Pattress plates on upper floors. Yellow brick walls laid in Dutch bond to rear elevation. Square-headed window openings with architraves and granite sills. Three-over-six timber sash windows to third floor and aluminium to remainder. Concrete lintels to rear elevation openings having uPVC windows. Replacement glazed shopfront to west with stone-clad surround and lead-lined cornice. Street-fronted on eastern side of Grafton Street.
Appraisal
This building retains its historic domestic window-to-wall ratio and original plot size. The subtle stucco detailing adds decorative interest, while the retention of the multiple pane timber sash windows contributes to its character. With its traditional scale and form, the building adds to the rhythmic yet varied streetscape in this historic area.
