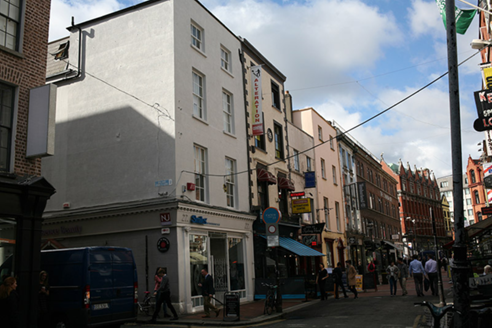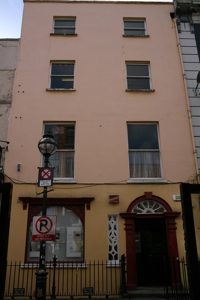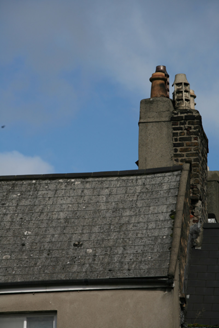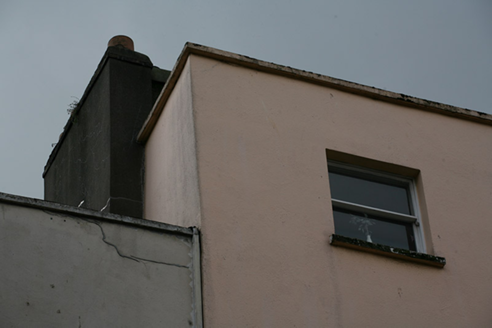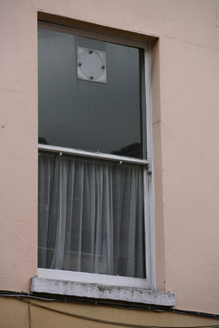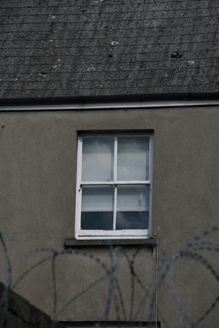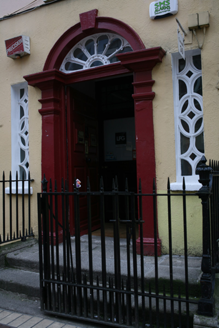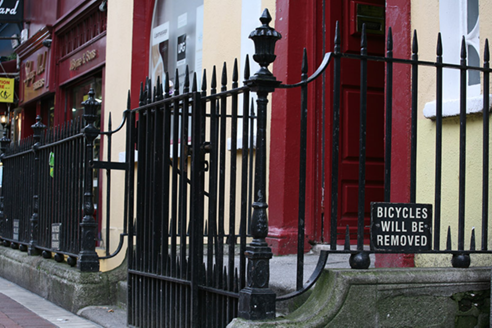Survey Data
Reg No
50920004
Rating
Regional
Categories of Special Interest
Architectural, Artistic
Original Use
House
Historical Use
Shop/retail outlet
In Use As
Shop/retail outlet
Date
1740 - 1780
Coordinates
315953, 233700
Date Recorded
22/09/2015
Date Updated
--/--/--
Description
Attached two-bay four-storey over basement former townhouse, built c. 1720, now in use as shop. Double-pile artificial slate roof with central glazed section, hidden behind rendered parapet wall with granite coping, parapet gutters with cast-iron hopper and downpipe. Two rendered chimneystacks to east party wall with lipped clay pots. Cement rendered walls. Square-headed window openings with granite sills and late-nineteenth or early-twentieth century one-over-one timber sash windows, having ogee horns to upper floors, timber casement windows to basement. Concrete sills to rear elevation with two-over-two pane timber sash windows to third floor and recent timber casement windows to second floor. Enlarged display window to ground floor of principal (north) elevation with fixed-pane glazing having decorative timber surround and cornice, supported on diminutive console brackets. Masonry Doric doorcase to west bay comprising square-headed door opening flanked by Doric pilasters supporting stepped lintel cornice and semi-circular decorative fanlight with archivolt moulding and keystone, having timber door with eight raised-and-fielded panels and brass door furniture. Square-headed sidelights flank doorcase with masonry sills and decorative interlacing tracery. Door opens onto granite paved platform and three granite steps bridging the basement. Platform and basement enclosed by nineteenth-century iron railings set on moulded granite plinth wall with replacement steel gates. Street-fronted on the south-side of Anne Street South.
Appraisal
Casey (2005) states 'The finest eighteenth century house is No. 30 at the west end of the south side. This has a top-lit stair and closet between the large front and rear rooms. The rear wall of the entrance hall was originally expressed as a pair of timber round-headed arches, the left blind, the right leading to the stair: an unusual and ambitious arrangement which recalls the plan of No. 85 St. Stephen's Green. The arches are now separated by a stud partition. The interior retains some original joinery and a cornice with individual acanthus leaves over the stair hall. The front door was altered in the early nineteenth century when a pretty iron fanlight and sidelights were inserted.'
