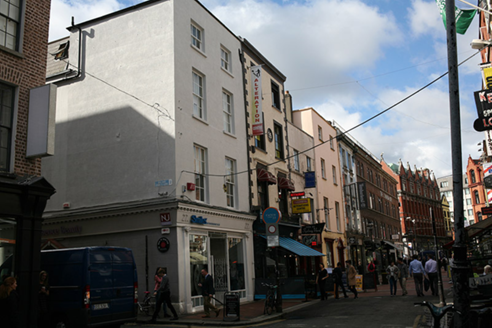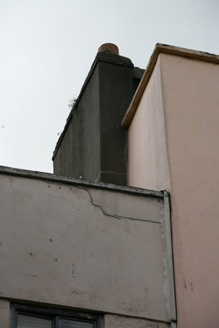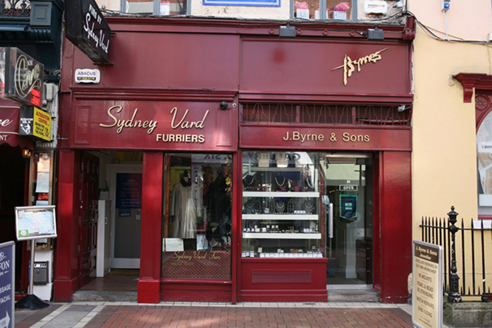Survey Data
Reg No
50920003
Rating
Regional
Categories of Special Interest
Architectural, Artistic
Original Use
House
In Use As
Shop/retail outlet
Date
1710 - 1730
Coordinates
315959, 233699
Date Recorded
22/09/2015
Date Updated
--/--/--
Description
Attached two-bay three-storey former townhouse, built c. 1720, with shopfront inserted to ground floor. Flat roof to front pile hidden behind raised cement rendered parapet wall with concrete coping, glazed and hipped roofs to centre and pitched artificial slate roof to rear (south). Pair of rendered chimneystacks to west party wall abutting those of adjoining house. Handmade brick walls laid in Flemish bond. Rendered walls to rear (south) elevation. Moulded stringcourse at second floor sill level, possibly c. 1720. Moulded cornice over shopfront, c. 1900. Gauged brick flat-headed window openings with early-twentieth century timber casement windows to front, recent casements to rear. Pair of replacement timber shopfronts spanning ground floor with full-span timber fascia surmounted by partially historic cornice and single console bracket to west. Square-headed door opening to east bay with early-eighteenth century timber door having eleven raised-and-fielded panels and later brass door furniture. Street-fronted on south-side of Anne Street South.
Appraisal
Dublin Civic Trust's 'A Survey of Gabled-Fronted Houses and Other Early Buildings of Dublin City' (2012) states 'An immensely significant early eighteenth-century townhouse which despite having lost its roof to the front, retains much of its original exterior and interior fabric. Layers of modification complicate an assessment of this building, however a photograph of the demolished top storey from the 1960s indicates the presence of a lunette window within a parapet. This suggests a wave of modification in the late Georgian period, where a likely 1720-30s gable storey was built up, a lunette was retained or newly inserted into the new parapet, and an original closet return to the rear subsumed into a full-scale room addition. The spectacular open-well staircase is one of the most dramatic examples of its period surviving in the city and is of the highest quality. Unassuming buildings such as this modest commercial frontage exemplify the concealed nature of much of what survives from this early period of Dublin’s architectural development.'







