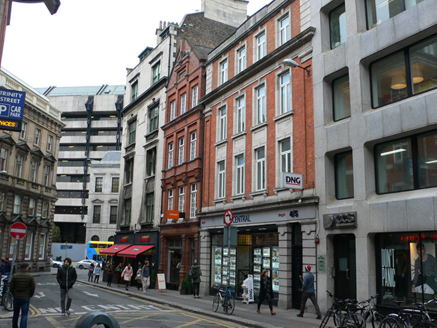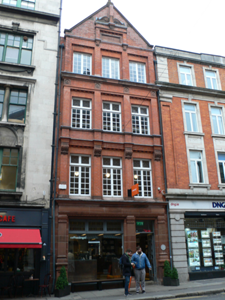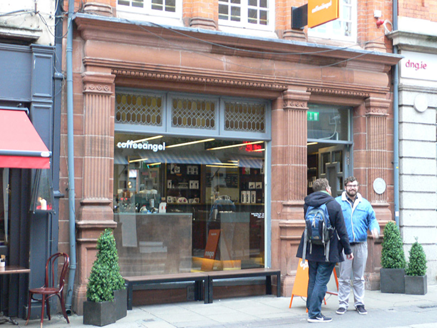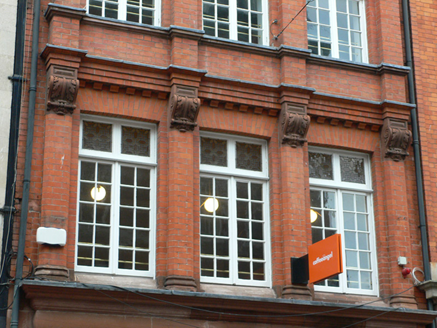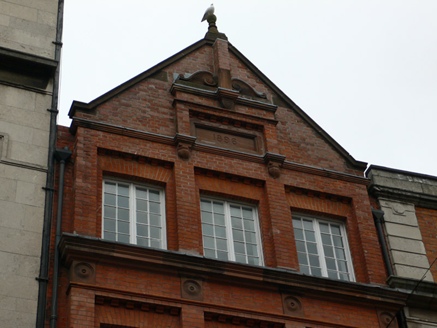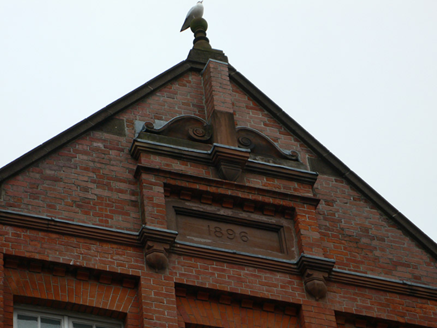Survey Data
Reg No
50910307
Rating
Regional
Categories of Special Interest
Architectural, Artistic
Original Use
Shop/retail outlet
In Use As
Restaurant
Date
1895 - 1900
Coordinates
315799, 234021
Date Recorded
16/11/2017
Date Updated
--/--/--
Description
Attached gable-fronted three-bay four-storey commercial premises, dated 1896, with slightly projecting breakfront, shopfront to ground floor, and full-height return to south end of rear. Slate roof, pitched to front with gable-front, hipped to rear. Rendered chimneystack to south party wall. Red brick walling to upper floors of front elevation, openings flanked by pilasters that to first floor have moulded bases and vegetal scroll capitals supporting deep dentillated moulded cornice, that to second floor support frieze with paterae over pilasters, surmounted by moulded cornice and with dentils over openings, and that to top floor are indistinct from gable masonry; yellow brick to rear. Square-headed openings, with timber double-light casements, middle floors having stained-glass top-lights. First floor openings have sloping masonry sills, those to second floor are set above moulded stringcourse. Partly rebuilt gable has moulded copings and moulded finial, moulded stringcourse below above which is panel with dentillated top and recessed terracotta plaque with date '1896', plaque having moulded stringcourse over, detailed terracotta corbels to flanking pilasters; over this is further moulded stringcourse having terracotta scrolls flanking simple block, over detailed corbel. Shopfront of red sandstone, with pilasters flanking display window and entrance openings, having two-thirds fluting over panelled plinths and capitals with rosettes, supporting entablature comprising convex fascia having moulded course and egg and dart courses beneath and deep moulded cornice above. Timber plate glass display window has stained-glass top-lights and doorway has glazed timber door with plain overlight, all joinery possibly recent.
Appraisal
This building is a typical late nineteenth-century commercial structure. It stands in the city's financial district and exudes the confidence of a High Victorian business premises. Its red brick and red sandstone walling is quite usual for the period and displays good detailing in sandstone and terracotta. The detailed gable, with a date plaque, provides a strong visual focus. The relatively intact ground floor adds significantly to the heritage value of the building, contributing to the quality of the streetscape.
