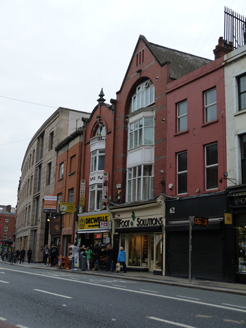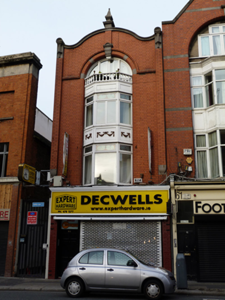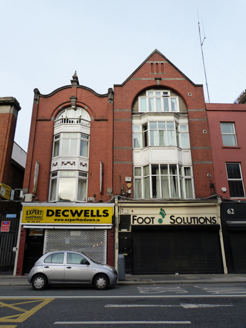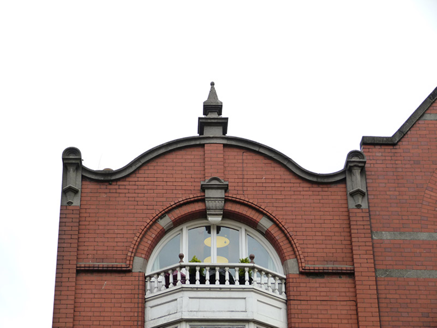Survey Data
Reg No
50910304
Rating
Regional
Categories of Special Interest
Architectural, Artistic
Original Use
Shop/retail outlet
In Use As
Shop/retail outlet
Date
1910 - 1915
Coordinates
315619, 233821
Date Recorded
06/04/2016
Date Updated
--/--/--
Description
End-of-row single-bay three-storey gable-fronted commercial premises, built 1911, with attic storey and having narrow alley to south elevation, and recent shopfront to front (east) elevation. Hipped slate roof, having cement rendered chimneystacks with clay pots, and with cast-iron rainwater goods to south elevation. Red brick walls, laid in Flemish bond, with curved gabled with carved limestone coping and finial, having raised red brick pilasters to ends of facade with limestone corbels and finials, and with double-height round-headed recess to first and second floors, with double-height canted oriel window. Lined-and-ruled rendered walls to south elevation. Oriel has timber casement frames, with decoratively carved timber panels over with timber balustrade. Tripartite round-headed opening to attic storey, with red brick and carved limestone reveals and carved limestone keystone with segmental pediment, red brick hood-moulding and timber casement windows.
Appraisal
This street was subject to significant rebuilding in the late nineteenth and early twentieth centuries, and is now dominated by modest brick retail and office buildings. The pleasant oriel window to the upper floors places this building in an early twentieth-century context and, along with the moulded red brick detailing, adds visual interest to the streetscape.









