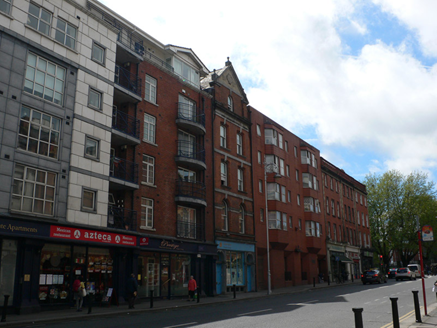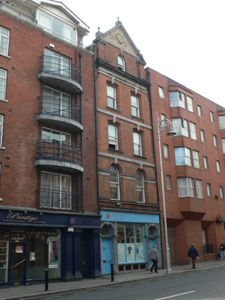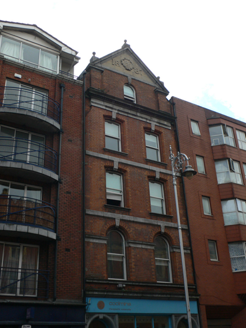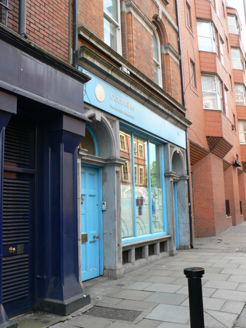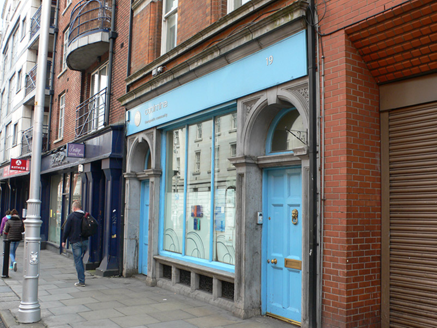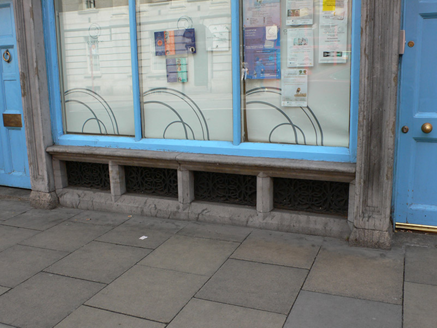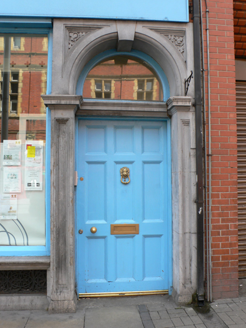Survey Data
Reg No
50910301
Rating
Regional
Categories of Special Interest
Architectural, Artistic
Original Use
Shop/retail outlet
In Use As
Building misc
Date
1885 - 1890
Coordinates
315316, 233966
Date Recorded
24/05/2016
Date Updated
--/--/--
Description
Attached two-bay four-storey former commercial building, dated 1887, having pedimented attic storey and limestone shopfront, now in use as health centre. Pitched slate roof, with limestone copings and long red brick chimneystacks. Pediment is open-bed, with carved limestone surrounds, platband to base incorporating keystone of single attic window, ends of pediment supported on red brick pilasters, and tympanum having carved ornament. Heavy carved limestone dentillated cornice beneath attic window. Moulded limestone course below cornice, incorporating dropped keystones of windows to third floor. Red brick walls, with moulded bull's-nose surrounds to windows of all upper floors except for attic, with dropped carved limestone keystones. Limestone platbands above second and third floor windows, incorporating keystones. Round-headed window openings to first floor and segmental-headed elsewhere, with one-over-one pane timber sliding sash windows, having moulded limestone sills to second and third floor window openings, and moulded limestone impost and sill courses to first floor openings. Carved limestone ground floor has moulded cornice over central tripartite square-headed display window with moulded cornice, stall-riser having chamfered stone mullions and decorative cast-iron grilles. Display window flanked by round-headed doorways, each having moulded archivolt and transom, panelled pilasters with plinths, dropped keystones, plain fanlights and replacement timber panelled doors. Spandrels to doorways contain carved ornament, including shamrock motif.
Appraisal
Designed by architect John Loftus Robinson for Thomas Mayne, an Irish Parliamentary Party MP and businessman, in extension of his Castle Street premises. Builder: Robert Farquharson, Jones's Road. Well-detailed, with a remarkably intact front façade. The shopfront with its carved limestone and cast-iron details, and the paired doorways provide a strong symmetry. The shamrocks to the spandrel panels give a sense of the emerging national sentiment in the late nineteenth century. The detailing is complemented by the limestone dressings of the upper floors, the latter accentuating the floor arrangement and emphasizing and providing decorative quality to the window openings and to the pedimented top. Its presence in a stretch of Lord Edward Street that has been rebuilt in recent decades, makes it a particularly significant survival of the historic streetscape.
