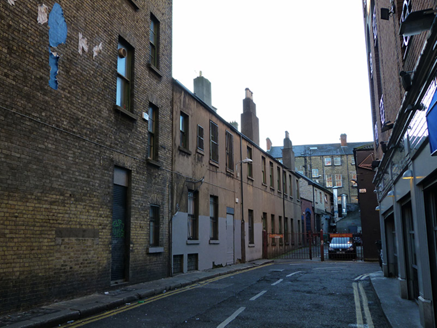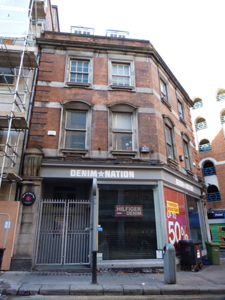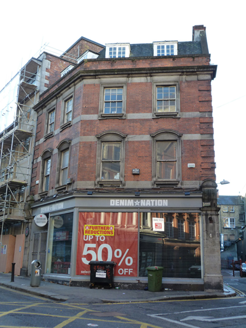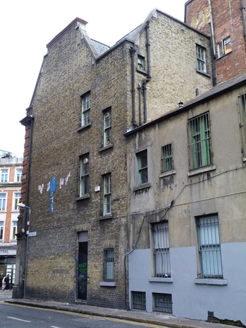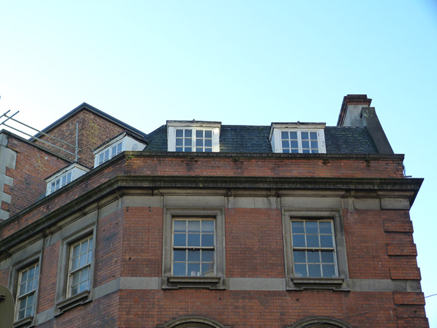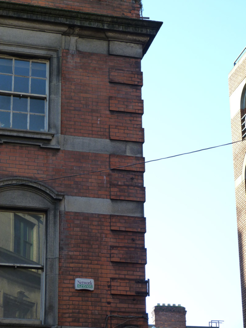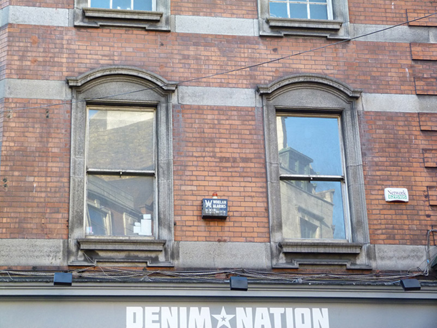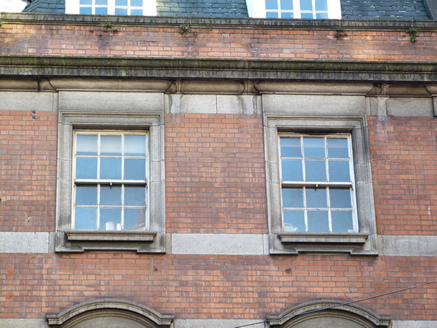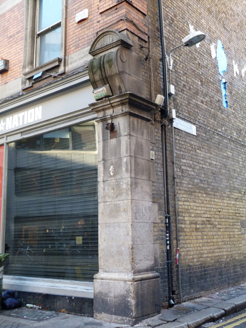Survey Data
Reg No
50910298
Rating
Regional
Categories of Special Interest
Architectural, Historical
Original Use
Shop/retail outlet
In Use As
Shop/retail outlet
Date
1905 - 1910
Coordinates
315795, 233990
Date Recorded
02/11/2015
Date Updated
--/--/--
Description
Corner-sited three-storey commercial building with dormer attic, built 1908-9, at angle in street line, and having two-bay elevations to Trinity Street and Andrew's Lane, four-storey elevation to rear, and with eleven-bay two-storey return to south. Wraparound shopfront to front (northeast) and north elevations. Now in use as retail outlet and offices. Mansard slate roof, having square-headed dormer windows, partially hidden behind brick parapet with granite coping, and having rendered chimneystack to west gable. Pitched slate roof to return. Granite eaves course with pulvinated frieze over red brick walls, laid in Flemish bond, with granite bands at window head and sill levels, and with raised red brick quoins. Yellow brick walling to west and south elevations, laid in English garden wall bond. Rendered walls to return. Square-headed window openings, with moulded granite surrounds and sills, first floor having moulded segmental cornices and one-over-one pane timber sliding sash windows, and second floor having flat moulded cornices and six-over-six pane windows. Dormers have timber six-pane double casement windows and moulded cornices. Square-headed window openings to west elevation and return, with granite sills and one-over-one pane, four-over-four and six-over-six pane windows. Shopfront comprises carved granite pilasters with scrolled brackets and segmental pediments, framing square-headed display windows with timber fascia. Square-headed door opening set within recessed porch with tiled threshold to Trinity Street, and square-headed doorways to side elevation and return.
Appraisal
The area around Trinity Street and St. Andrew’s Lane was subject to a significant phase of rebuilding in the late nineteenth and early twentieth centuries and is now characterized by three and four-storey red brick commercial buildings. This building was designed by Frederick Hayes and built by S.H. Bolton for Austin of London. The use of masonry dressings provides tonal variation to the red brick of the façade, making it a striking addition to the streetscape. A high level of architectural design is evident in the window openings. Though modernized, the shopfront retains a number of early features, including the granite pilasters and brackets.
