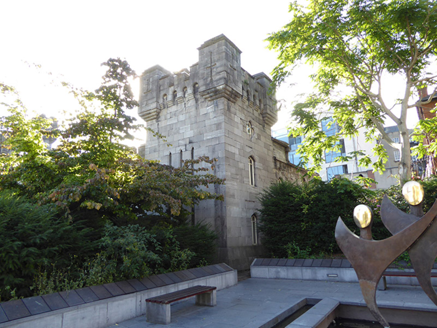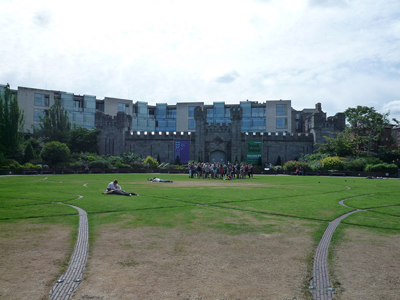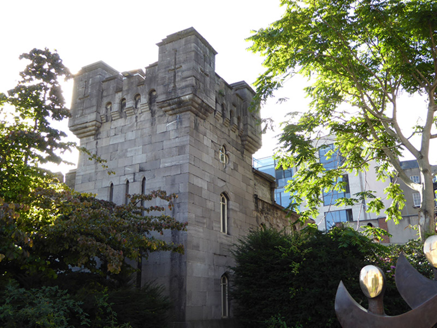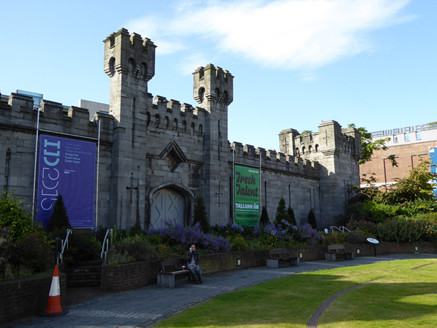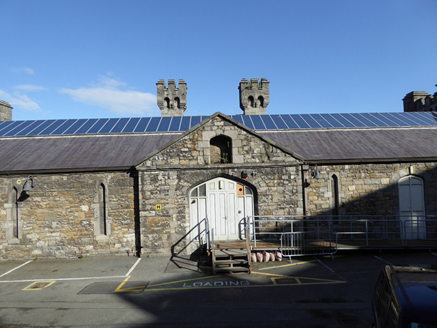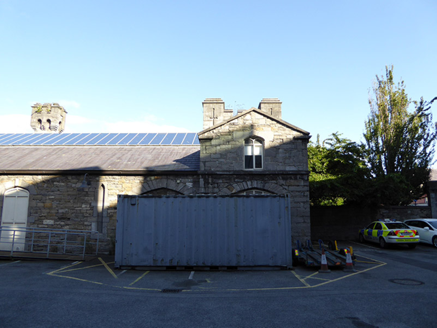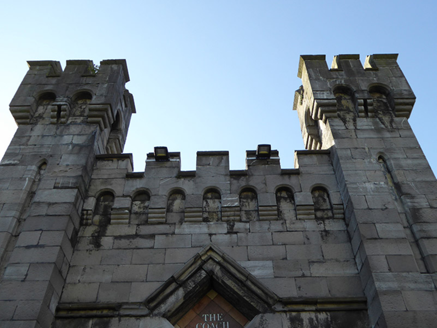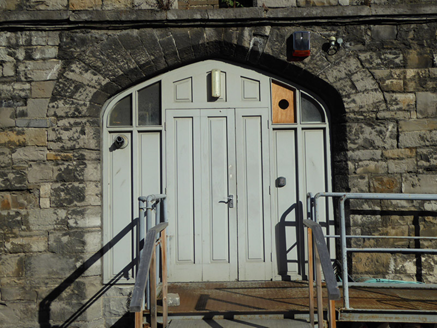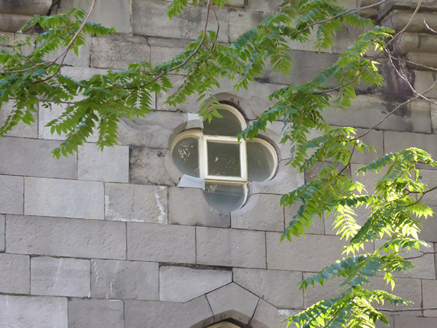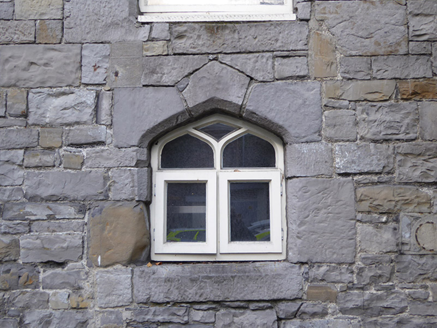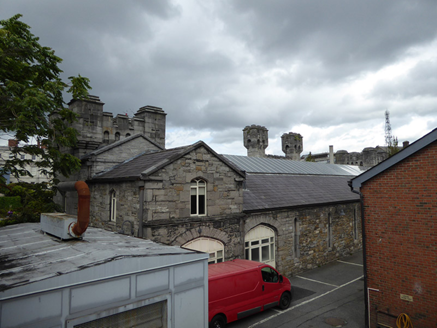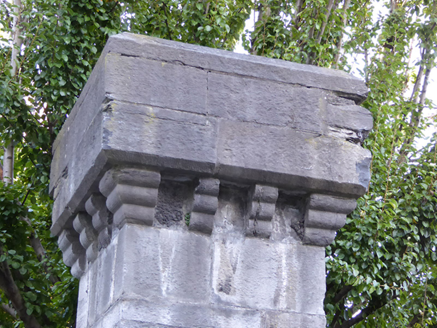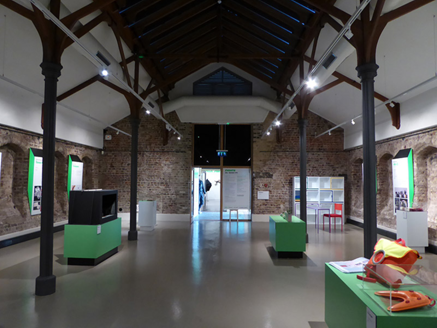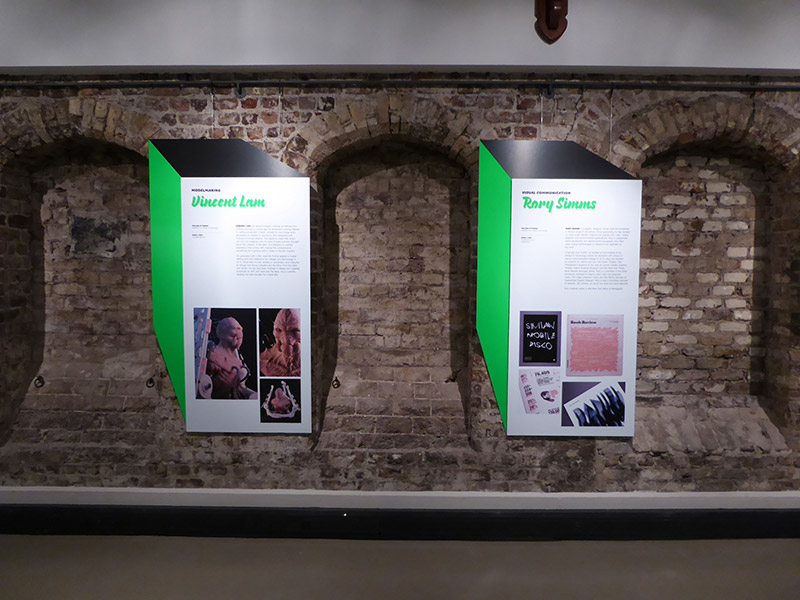Survey Data
Reg No
50910295
Rating
Regional
Categories of Special Interest
Architectural, Historical, Social
Original Use
Stables
In Use As
Museum/gallery
Date
1820 - 1830
Coordinates
315511, 233804
Date Recorded
28/08/2015
Date Updated
--/--/--
Description
Attached single-storey castellated coach house, built 1833-4, of linear plan, front part comprising central vehicular entrance, flanked by slightly recessed east and west wings connecting to slightly advanced square-plan pavilions. Entrance flanked by slender towers with corbelled crenellated caps, and end pavilions have squat corbelled corner turrets with stepped caps. Pitched slate roofs to pavilions, and pedimented entrance to middle of south elevation with pitched slate roof having glazed to upper section of central part, and with blue/black clay angle ridge tiles to upper and lower roofs to pavilions. Concealed parapet gutters to front, ashlar stone verges to rear elevations of pavilions and central block, moulded cast-iron gutters on metal support brackets on projecting eaves course, and rectangular-profile cast-iron gutters and cast-iron hopper-heads. Coursed stugged ashlar walling to front elevation, with splayed plinth, moulded stringcourse at mid-height rising over diamond-shaped recess above central archway, cross-shaped blind loops flanking central archway, blind slits to towers flanking central archway, round-headed corbelled embrasures to vehicular entrance surmounted by battlement, battlements extending to wings, with battlemented turrets. Squared-and-snecked rubble limestone walling to south, east and west elevations, with projecting screen, projecting string at first floor sill to pavilions, broken pediments to pavilions, and pediment to central return, with slightly projecting squat plinth. Pointed-head slit windows with chamfered reveals and flush sills to front elevation links and pavilions, shallow pointed-arch openings with chamfered reveals and flush sills, timber casements to east and west elevations of end towers at ground and first floors, and trefoil window to second floor. Pointed-arch windows to rear elevation, with timber casements. Shallow pointed-arch opening to central part of rear elevation, with timber doors of c. 1990. Ornamental garden to north overlies original Viking 'Linn Dubh/Black Pool', tarmac surfaced carpark to rear, rubble limestone wall projecting from east gable with ashlar limestone coping to pair of limestone gate piers with coursed shafts and corbelled caps.
Appraisal
This building by Jacob Owen originally served as a stable block for Dublin Castle. The Coach House exhibits fine workmanship in its ashlar limestone masonry and detailing. There is originality in its folly-like castellated architectural treatment, though the overall effect is modest in scale. It serves as a fitting backdrop to the ornamental Castle Garden .
