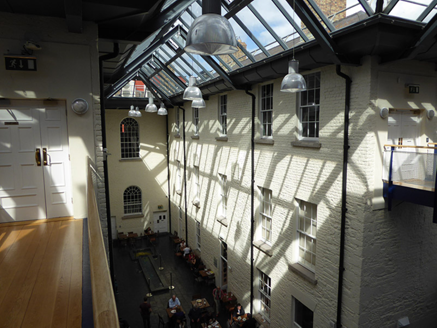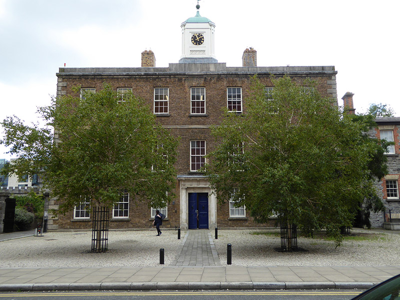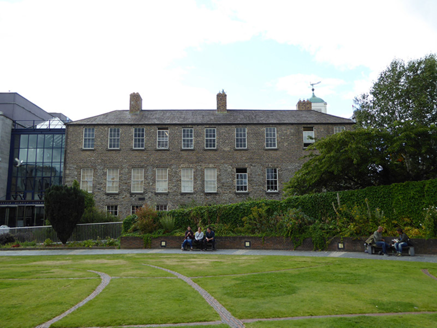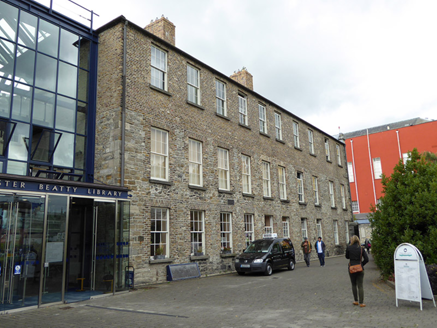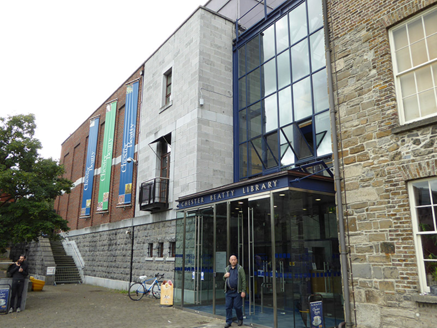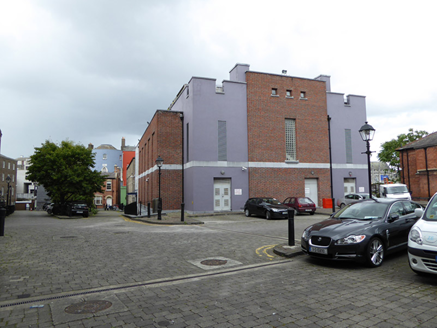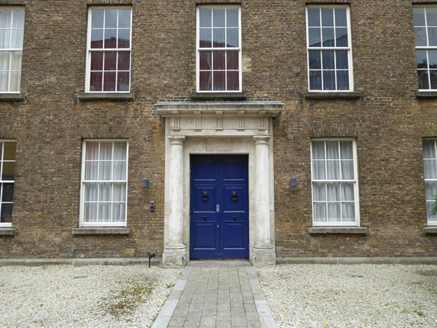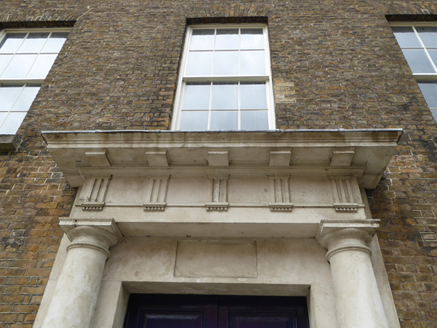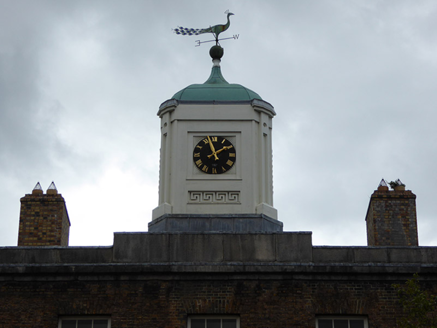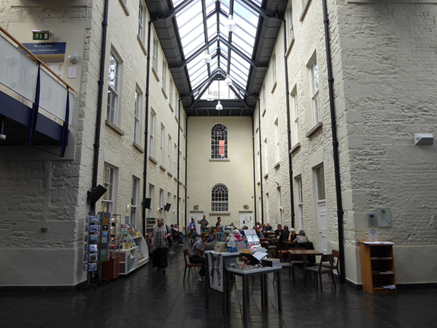Survey Data
Reg No
50910294
Rating
Regional
Categories of Special Interest
Architectural, Artistic, Historical
Previous Name
Garrison Offices
Original Use
Office
In Use As
Museum/gallery
Date
1815 - 1825
Coordinates
315445, 233824
Date Recorded
25/11/2015
Date Updated
--/--/--
Description
Detached seven-bay three-storey U-plan building, built 1820, having ten-bay east and west elevations, with chamfered square-plan clock tower to roof. Remodelled and extended c. 1995. Formerly Dublin Castle Garrison Office, now in use as Chester Beatty Library. Central courtyard (now glazed atrium), with glazed entrance link building to windowless museum block to south. Hipped slate roof, concealed behind parapet to north elevation, with blue/black clay angled ridge and hip tiles, yellow brick chimneystacks, half-round cast-iron gutters on masonry corbel course, and round-profile cast-iron downpipes. Ogee-profile copper-clad roof to clock tower, with clock face on north side and peacock weather vane with Greek fret to base, and inset panels to chamfered corners. Front elevation has yellow Flemish bond brickwork on granite plinth, with limestone platband between upper floors, ashlar limestone cornice and blocking course, and granite V-jointed stepped quoins. Uncoursed rubble stone walling to east and west elevations at ground and first floors, and brown English garden wall bond brickwork to second floor, with painted brickwork to atrium. Square-headed window openings, with granite sills, rubbed brick voussoirs, and six-over-six pane timber sliding sash windows. Front entrance doorway has engaged Doric columns with plinths, carrying frieze with alternating triglyphs and metopes, with cornice, and having mutules to soffit. Timber double-leaf door, each leaf having three raised-and-fielded moulded panels. Wrought-iron boot-scrape to east side of doorway. Gravel paving with brick paved central pathway to Ship Street Gate to north, entrance pathway to east, service yard to west. Castle Garden to east.
Appraisal
Tentatively attributed to Francis Johnston by Casey (2005). The building has the appearance of a substantial town mansion, although the presence of the clock tower suggests a public building. The classical doorway counterpoints the clock tower and emphasizes the strong symmetry of the building. The very long side elevations are notable and are more robustly built, with lower floors of rubble limestone. The subtle stone detailing, and the retention of timber sash windows throughout, enhance the structure. The top-lit atrium space in the former central courtyard has successfully created a welcoming introduction to the new library. The windowless museum block is separated from the original building by a glazed link that permits the restoration of the external fabric to be enjoyed. Conversion of the former Garrison Offices was carried out in the early 1990s by the Office of Public Works, to accommodate the relocated Chester Beatty Library. The Library a collection of Middle Eastern and Far Eastern Art of international importance.
