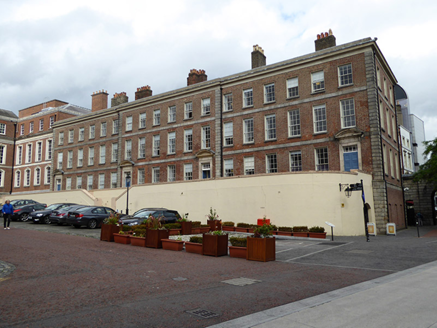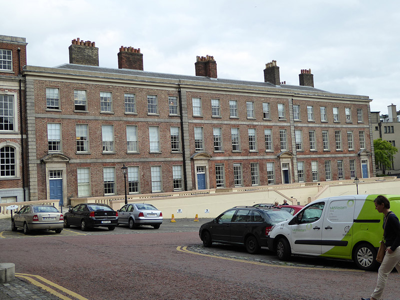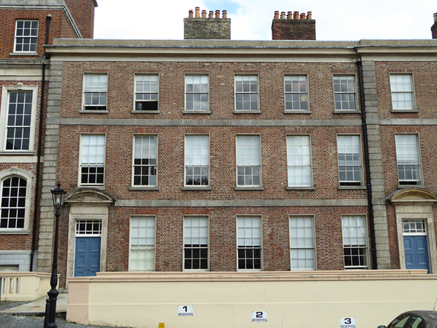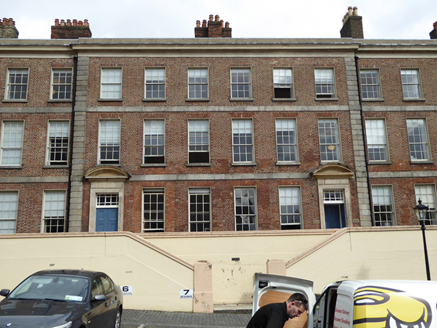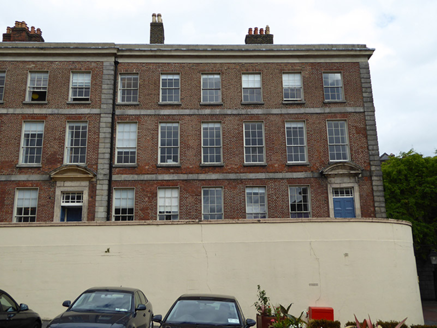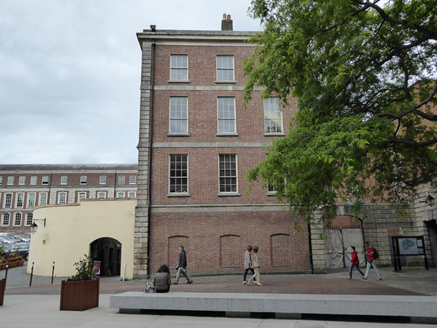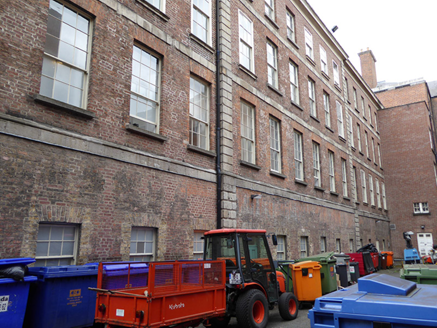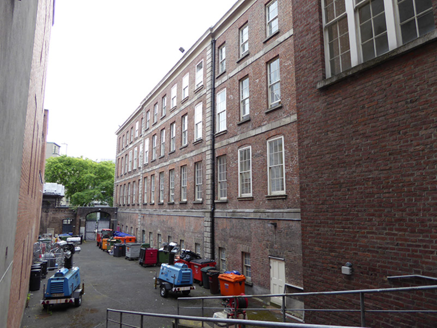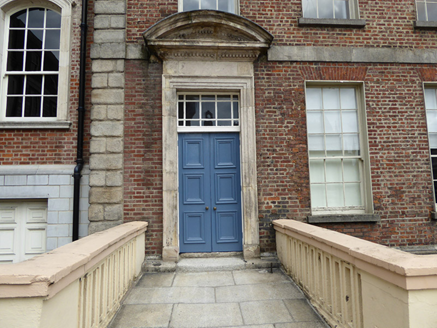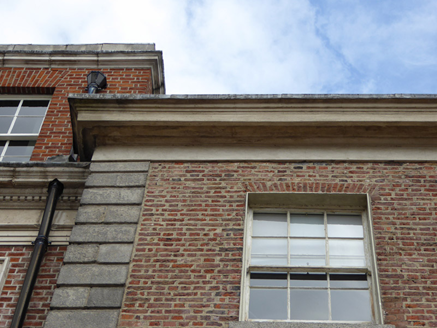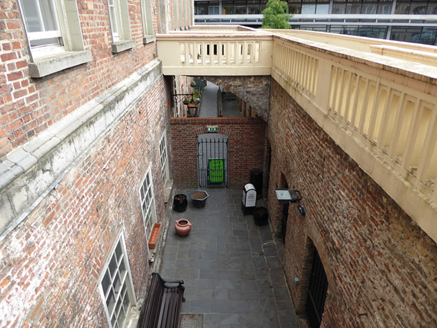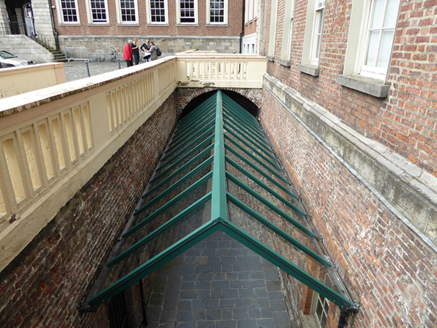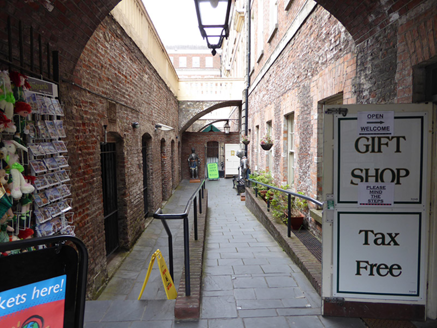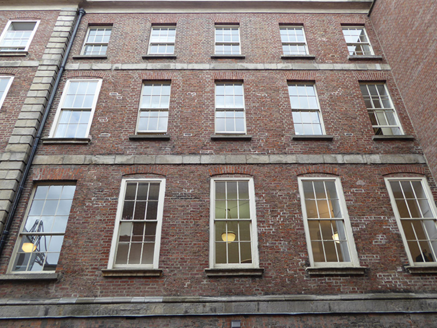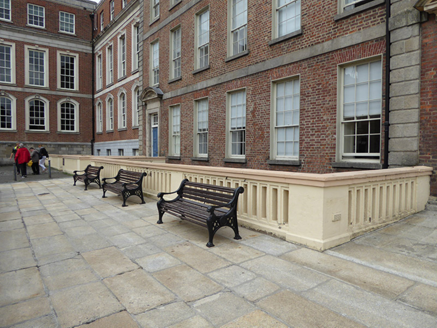Survey Data
Reg No
50910281
Rating
National
Categories of Special Interest
Architectural, Historical
Previous Name
Treasury Block
Original Use
Office
In Use As
Office
Date
1710 - 1840
Coordinates
315510, 233976
Date Recorded
21/08/2015
Date Updated
--/--/--
Description
Attached eighteen-bay three-storey office block over basement, built 1712-17 Middle six bays advanced slightly. Pitched natural slate roof, with lead wood-cored ridge and hip cappings, parapet gutter, brick chimneystacks with clay pots to ridge. Ashlar stone parapet with blocking course cornice and frieze to front (south) elevation, concealed lead-lined corner gutter to rear elevation, and round-profile cast-iron downpipes to both principal elevations. Red brick walling, laid to Flemish Bond, on all three free elevations, with moulded granite plinth to basement, ground floor string, plain platbands to first and second floors, moulded cornice, fascia and blocking course, and with channelled (V-jointed) quoins to breakfront and ends. Square-headed window openings, with gauged brick voussoirs, slightly projecting render reveals, granite sills, and timber sliding sash windows, six-over-six pane to basement, nine-over-six pane to ground and first floors front and ground floor rear, six-over-six pane to second floor, with some exposed cases to basement of front elevation and all floors of rear elevation. Four square-headed entrance doors to front elevation, each having moulded architrave on plinth blocks, plain frieze, segmental pediment over dentillated cornice, double-leaf timber doors with three panels to each leaf with bolection moulding, moulded transom, margined three-pane overlight, granite steps, and approached by granite-paved balustraded bridge over basement area. Front elevation faces onto Lower Yard of Dublin Castle, eastward fall of yard masked by terrace approached by double perron located centrally, with solid painted masonry balustrade with granite coping to outside and perforated balustrade with vertical rectangular rebated apertures to north side above basement area. Western section of basement area roofed over with modern patent glazed dual-pitch roof. Stone-paved basement area approached by ramp and steps from west end, with segmental-headed openings to spaces below terrace. Paved yard to rear, approached through elliptical-arch opening in ashlar stone wall to northwest, with V-jointed coursed masonry and wrought and cast-iron double-leaf gate.
Appraisal
This large building was designed by Thomas Burgh as the Treasury Block during the British colonial administration, and is still used as offices for the Comptroller and Auditor General. This is a handsome building that has retained its historic form, contributing to the quality of the Lower Castle Yard. It originally would have operated as a series of individual buildings, but the interiors have now been have been combined and extensively remodelled. It was altered in 1837-8 by Jacob Owen to create separate accommodation for the Constabulary Office.
