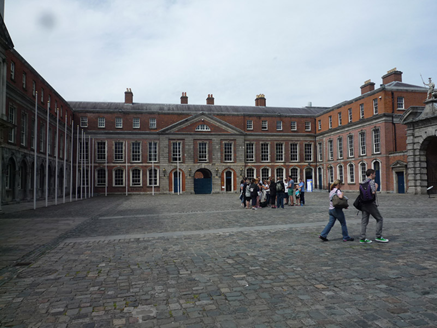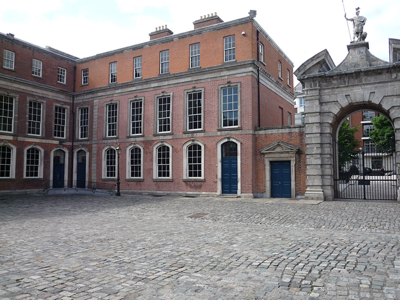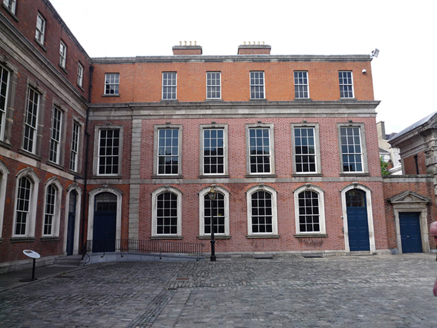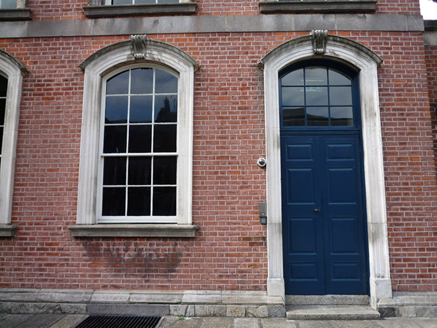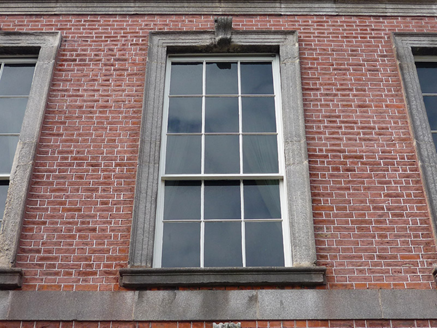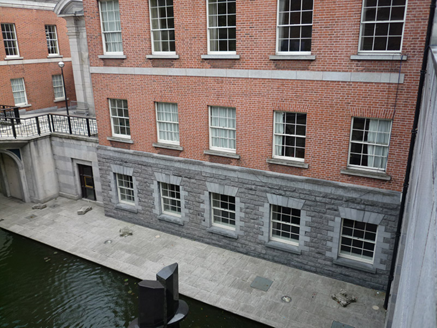Survey Data
Reg No
50910277
Rating
Regional
Categories of Special Interest
Architectural, Historical
Original Use
Office
In Use As
Building misc
Date
1740 - 1750
Coordinates
315392, 233932
Date Recorded
14/07/2015
Date Updated
--/--/--
Description
Attached six-bay three-storey office building over basement, built c. 1745, having slightly recessed westernmost bay to front elevation, with slightly set back attic floor. Hipped slate roof, set behind parapet, with wood-cored lead-capped ridge and hip cappings, long brick chimneystacks with stone cappings, and yellow clay pots. Front elevation has Flemish bond brick walling, pinkish to ground and first floors, red to second floor, with polished ashlar string and mouldings to ground floor, channelled rusticated pilaster rising from limestone plinth on south elevation between first and second bays to limestone entablature between first and second floors, ashlar limestone platband at first floor level, and ashlar limestone cornice and blocking course to parapet. Rear elevation has pinkish brick walling, platband between ground and first floors, moulded cornice between ground and basement levels, and rock-faced ashlar granite walling to basement level with platband and moulded stringcourse. Segmental-headed window openings to ground floor of front elevation, and square-headed elsewhere. Lower floors of front elevation have moulded granite sills and architraves, carved keystones, and nine-over-six pane timber sliding sash windows, and top floor has rubbed brick arches and six-over-six pane windows. Rear elevation has six-over-six pane windows to ground and second floors and six-over-six pane elsewhere, with cut stone block-and-start surrounds and voussoirs to basement, all with cut stone sills. Segmental-headed doorways to end bays of front elevation, with timber double-leaf doors, each with four raised-and-fielded panels and nine-pane overlights. Stone paving incorporating wrought-iron grillages to basement to south, and stone paving to north bounding rectangular water feature within Conference Centre grounds. Conference centre of c. 1990 to west.
Appraisal
The northwest range survives in more or less its original form, with the exception of the later added second floor. On the north side the restored eighteenth-century facade sits in marked contrast with the granite-clad 1990s conference centre and contemporary landscaping. The contrasting walling materials - pink and red brick and rock-faced and smoothly cut stone - gives the building much of its visually interesting historic character. This is supplemented by the varied treatment of the openings and their dressings. The building is an integral part of the Upper Yard of Dublin Castle.
