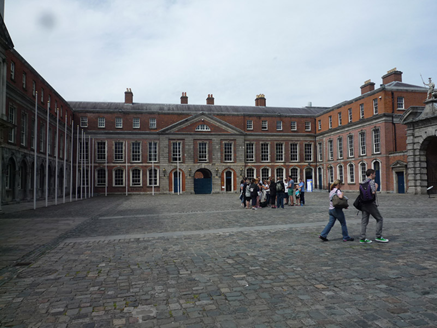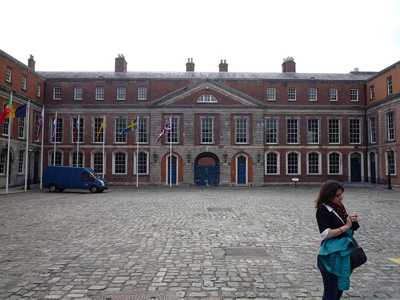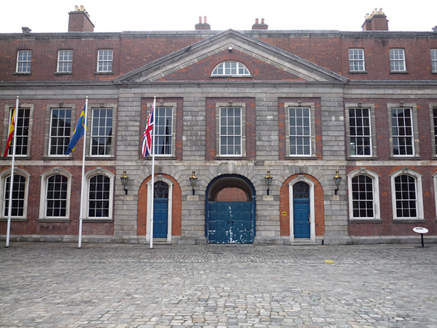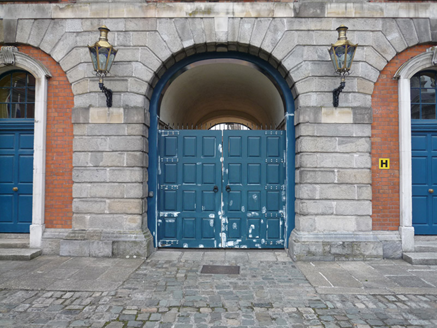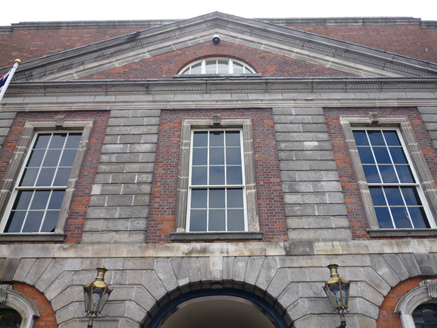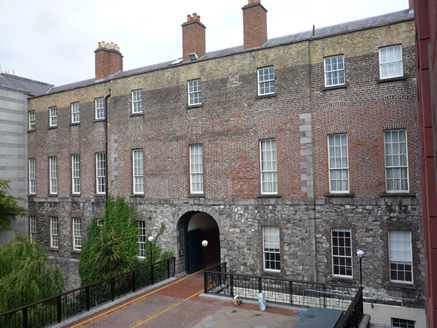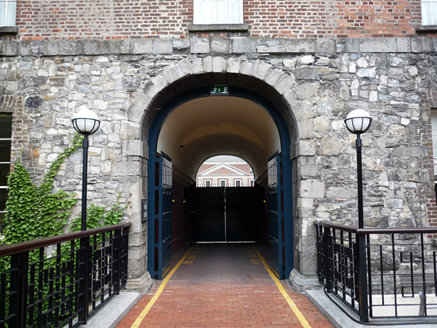Survey Data
Reg No
50910276
Rating
Regional
Categories of Special Interest
Architectural, Historical
Original Use
Office
In Use As
Office
Date
1710 - 1760
Coordinates
315395, 233894
Date Recorded
14/07/2015
Date Updated
--/--/--
Description
Attached thirteen-bay three-storey range over basement, built c. 1715, top floor added c. 1750, having central pedimented breakfront containing elliptical-headed throughway leading to yard to west flanked by infilled narrower round-arch openings. Pitched slate roof, with wood-cored lead ridge cappings, and red brick chimneystacks with yellow clay pots. Flemish bond red brick walling, with moulded limestone plinth, channelled rustication with platband between lower floors, moulded architrave, granite frieze and granite dentillated and moulded cornice between first and second floors, and having moulded stone cornice and plain blocking course to parapet. Rear elevation has rubble calp limestone ground floor and basement, and Flemish bond brick to upper floors, top of second floor having yellow brick. Segmental-headed window and door openings to ground floor front, with moulded limestone architraves having moulded keystones, hood-mouldings, moulded granite sills, and painted nine-over-six pane timber sliding sash windows. Square-headed window openings to first floor front, having moulded limestone architraves with moulded keystones, moulded granite sills, and nine-over-six pane timber sliding sash windows. Square-headed window openings to second floor, with flat brick arches, granite sills and six-over-six pane windows. Tripartite Diocletian window to tympanum, with brick voussoirs and granite sill. Rear elevation windows all square-headed with brick surrounds and stone sills, and having nine-over-six pane windows to lower floors and six-over-six pane to top floor. Six-panel raised-and-fielded doors flanking central archway to breakfront, with moulded transoms and nine-pane overlights. Archway has double-leaf timber door, with twelve raised-and-fielded panels to each leaf, and iron spikes above. Elliptical archway to middle of rear elevation, having roughly cut voussoirs and quoins and double-leaf timber gate. Stone-paved Upper Yard to east, and concrete paved conference centre yard to west.
Appraisal
The western cross range survives in more or less in its original form, with the exception of the later top floor. Casey describes the rustication as 'rather gauche'. The robustly built and sparse pedimented breakfront provides a rather subdued visual focus. The varied window treatments add interest. On the west side the eighteenth-century facade sits in marked contrast with the contiguous rendered George's Hall to the south and the granite-clad 1990s conference centre to the north.
