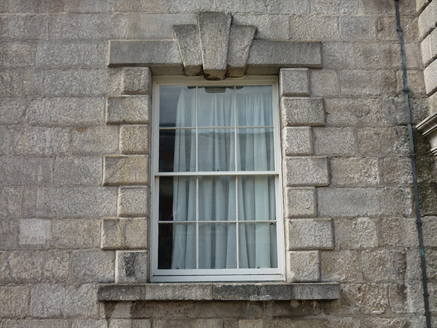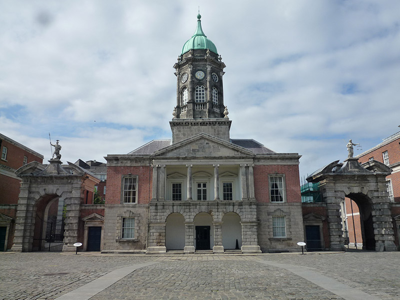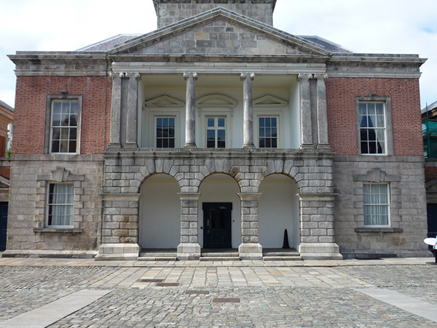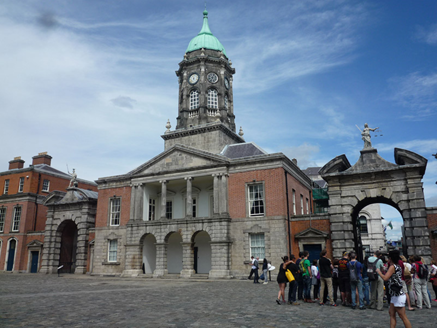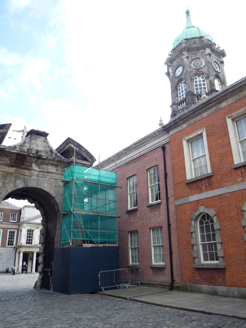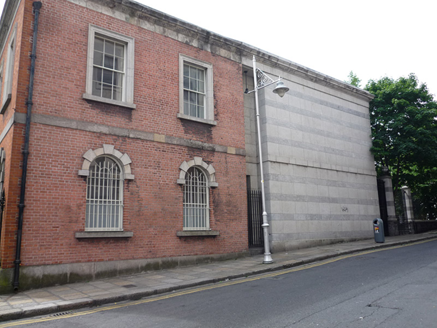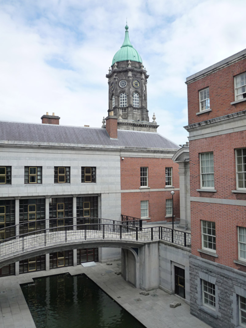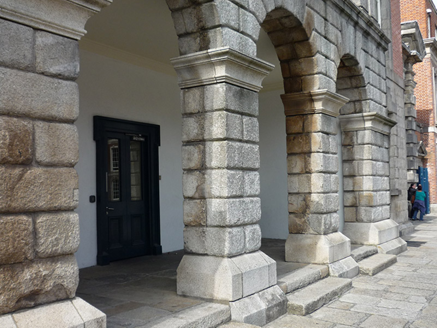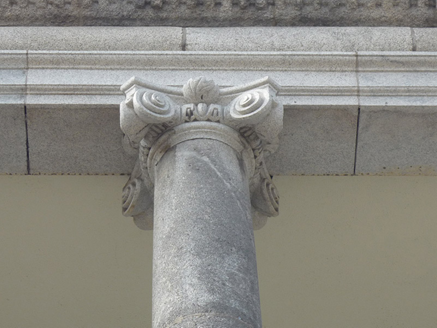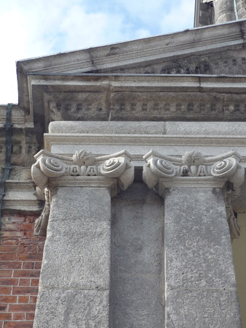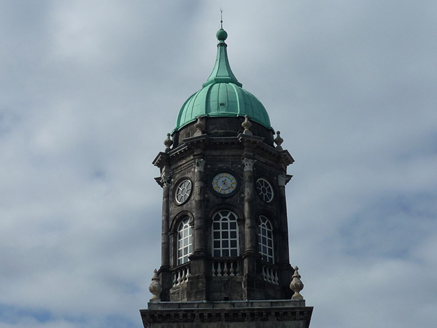Survey Data
Reg No
50910269
Rating
National
Categories of Special Interest
Architectural, Artistic, Historical
Original Use
Building misc
In Use As
Office
Date
1745 - 1860
Coordinates
315427, 233947
Date Recorded
01/11/2015
Date Updated
--/--/--
Description
Five-bay two-storey administrative building, built 1750-61, having three-bay side elevations to east and west, extended to northeast c. 1850 and to northwest c. 1990, and flanked by short walls with pedestrian entrances and in turn flanked by vehicular gateways. Central breakfront to front (south) elevation, with open loggias to each storey, ground floor fronted by three-arch arcade, and first floor fronted by pedimented Ionic portico, and with two-stage octagonal-plan stone clock tower on square-plan plinth. Natural slate hipped roof, behind parapet walls, having wood-cored lead-capped hips and ridges, and copper dome to clock tower terminating in copper covered knop. Walls of clock tower have engaged Corinthian columns, round-headed windows to lower stage with balustrades, oculus windows to upper stage, and console-bracketed cornice, rising from square base surmounted by plain modillion-bracketed cornice and blocking course with limestone urns at corners. V-jointed rusticated ashlar granite walling to ground floor of breakfront, on twice-stepped splayed plinth, two Ionic columns with paired flanking pilasters to first floor loggia, carrying granite pediment with coursed plain ashlar tympanum on pulvinated frieze. Pinkish Flemish bond brick walling to first floor front and to both floors of east and west side elevations, with painted smooth render to loggias. Coursed plain ashlar granite walling to ground floor end bays, on moulded plinth with platband at first floor sill level, with granite entablature to other walls having dentillated cornice surmounted by blocking course. Granite cladding to extension of c. 1990. Square-headed window openings, with granite sills and six-over-six pane timber sliding sash windows; ground floor end bay openings have V-jointed rusticated jambs and three projecting dropped voussoirs with flanking lintel stubs; first floor have moulded granite architraves with carved keystones. First floor loggia windows have segmental pediment to middle and triangular to flankers; elsewhere are square-headed openings with brick jambs and rubbed brick arches. Northeast extension has round-headed openings to ground floor windows with Gibbsian surrounds, and plain moulded architraves to first floor windows. Building facing into stone-paved Upper Yard, with north elevations fronting Castle Street.
Appraisal
Described by Casey as 'the sole building of real architectural quality in the Upper Yard', Thomas Eyre's Bedford Tower brings a distinctiveness and panache absent from its neighbours. An attic storey was added in the nineteenth century, but was removed as part of the restoration of the Upper Castle Yard 1986-88. It appears to be modelled on Colen Campbell’s much earlier Whitehall House of 1723. High-quality craftsmanship is evident in the masonry, brickwork and copper work. The contrast between the brick first floor and stone ground floor is eye-catching. The double loggia to the pedimented breakfront is an unusual feature and this, coupled with the clock tower, makes this a building of distinction. The building is flanked by matching gateways, enhancing the strong symmetry of the building and providing a visually strong setting.
